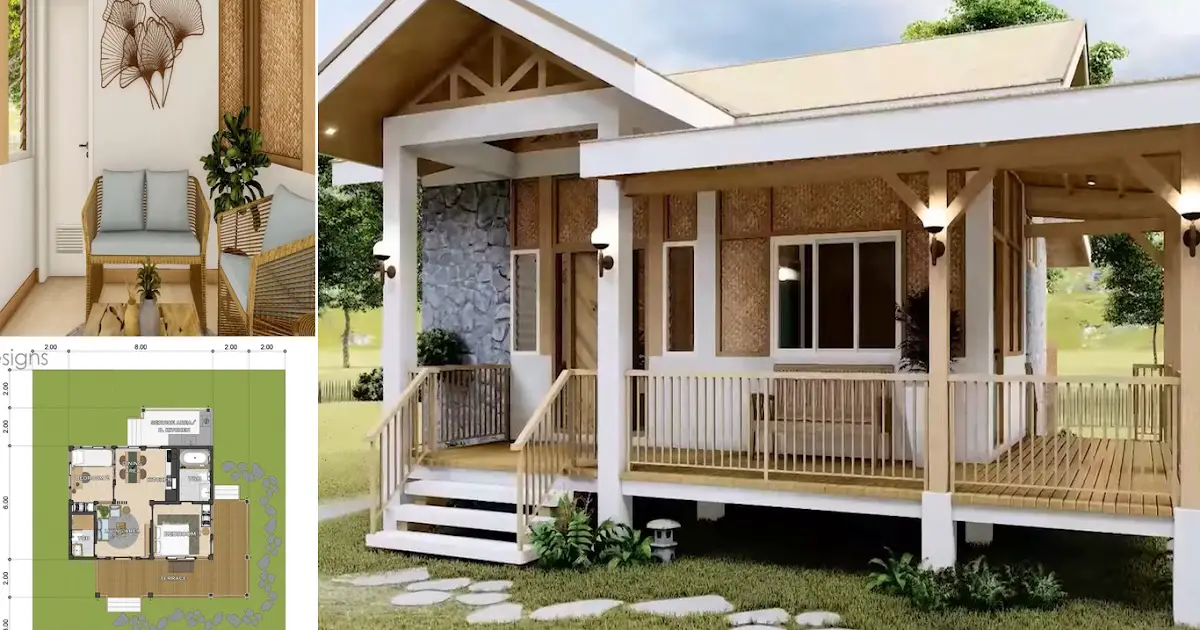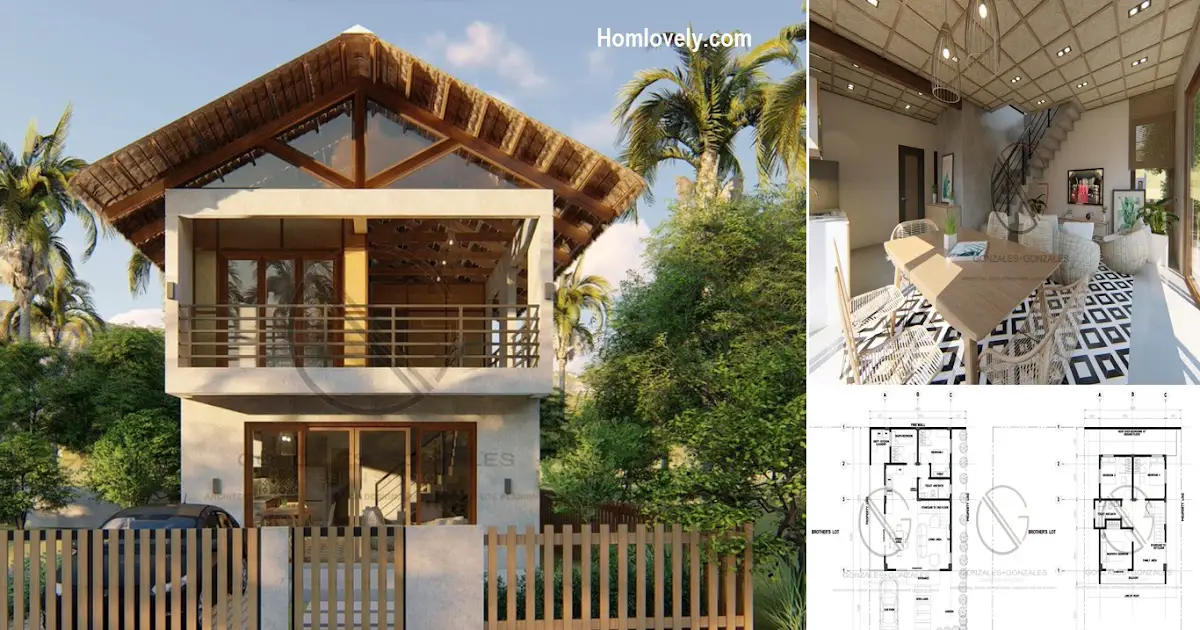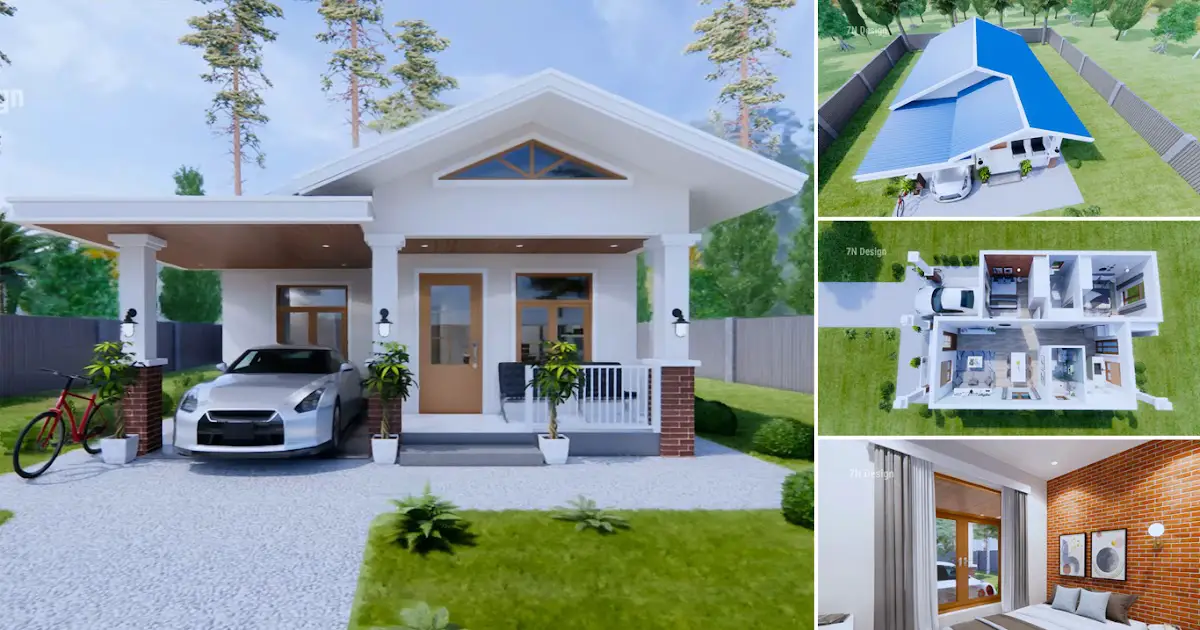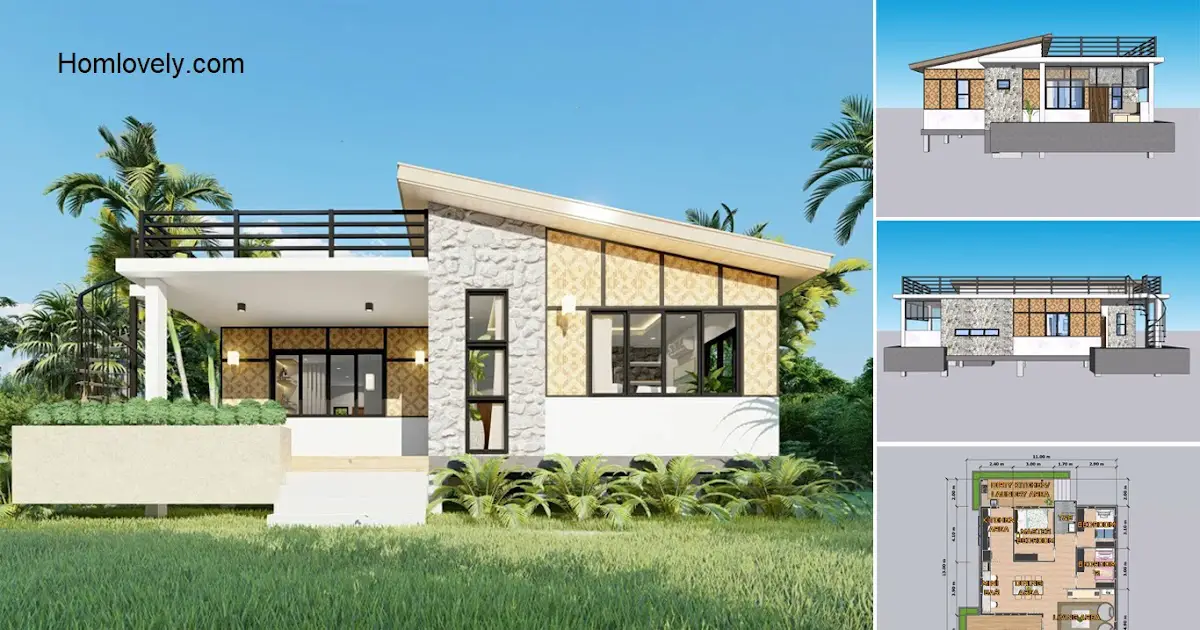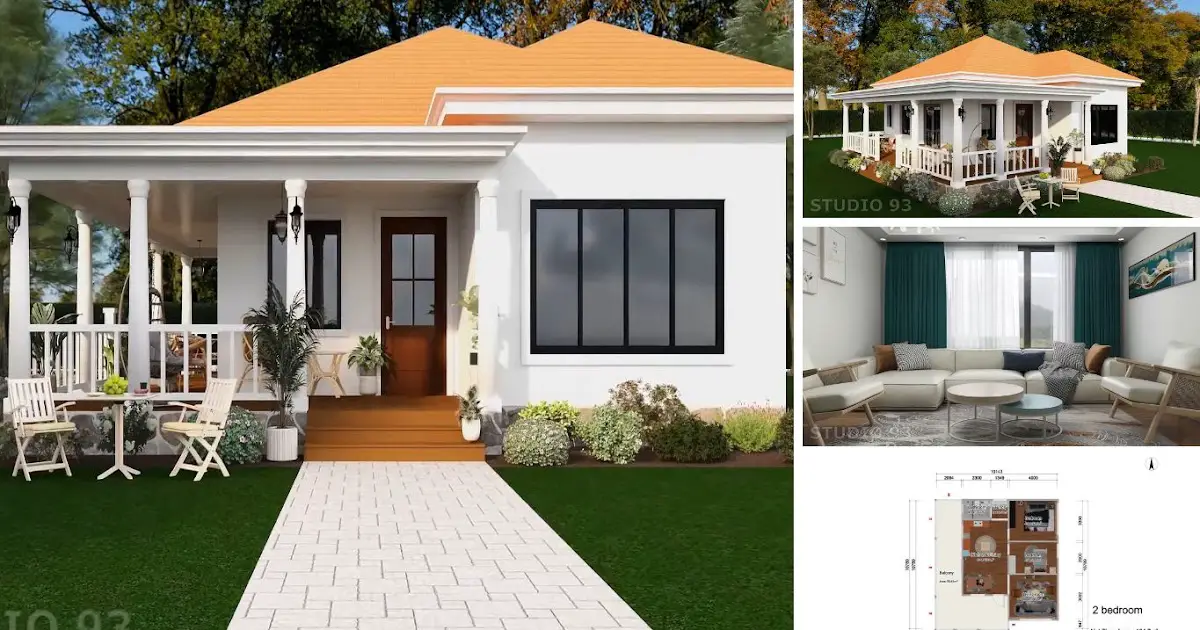Share this

– This farm-style Bahay Kubo house looks chic and comfortable. Equipped with 2 bedrooms, this house also has 2 bathrooms. For more design and details, visit the review below.
Front view

Viewed from the front, Bahay Kubo’s house looks chic with terraces in the front and side areas of the house. This rather tall-built house has stairs that are accessible to enter the house area.
Back view

And for the back area of the house, there is a terrace filled with a dirty kitchen and also a laundry area. A dirty kitchen placed in this outside area will certainly help the kitchen inside the house stay neat and will not disturb residents in the house.
Living room

And the living room looks stunning with good arrangement. The decoration on the wall makes the living room feel in vibes and also make the guests or dweller feel better sitting in this area. You can decorate with plants and others to enhance the living room.
Kitchen and dining room

Get in one room, the kitchen and dining room also save space in this farmhouse. You can create windows or ventilation around this area for good circulation and lighting.

The kitchen design in compact. It will bring comfortable for dwellers and also make a clean and tidy area. Make sure to use a cabinet or additional rack for storage in this area.
Bedroom

The bedroom is designed nicely and customized suitable for the dweller. If you have two kids that wanna sleep in one bedroom, you can make a bunk bed for the design. Then, arrange the bedroom area for a stunning place and create windows that will enhance the atmosphere.
Bathroom

As usual, make the bathroom separate in two ways. And you can make the barrier from transparent glass material or waterproof curtains. Make sure to design nicely and hang the rack or cabinet for storage that will help the bathroom in clean condition.
Floor plan

Let’s explain the floor plan above:
- terrace
- living room
- dining room
- kitchen
- 2 bathrooms
- 2 bedrooms
- service area/ dirty kitchen plus laundry
Author : Yuniar
Editor : Munawaroh
Source : Youtube RS Arch Designs
is a home decor inspiration resource showcasing architecture, landscaping, furniture design, interior styles, and DIY home improvement methods.
Visit everyday… Browse 1 million interior design photos, garden, plant, house plan, home decor, decorating ideas.
