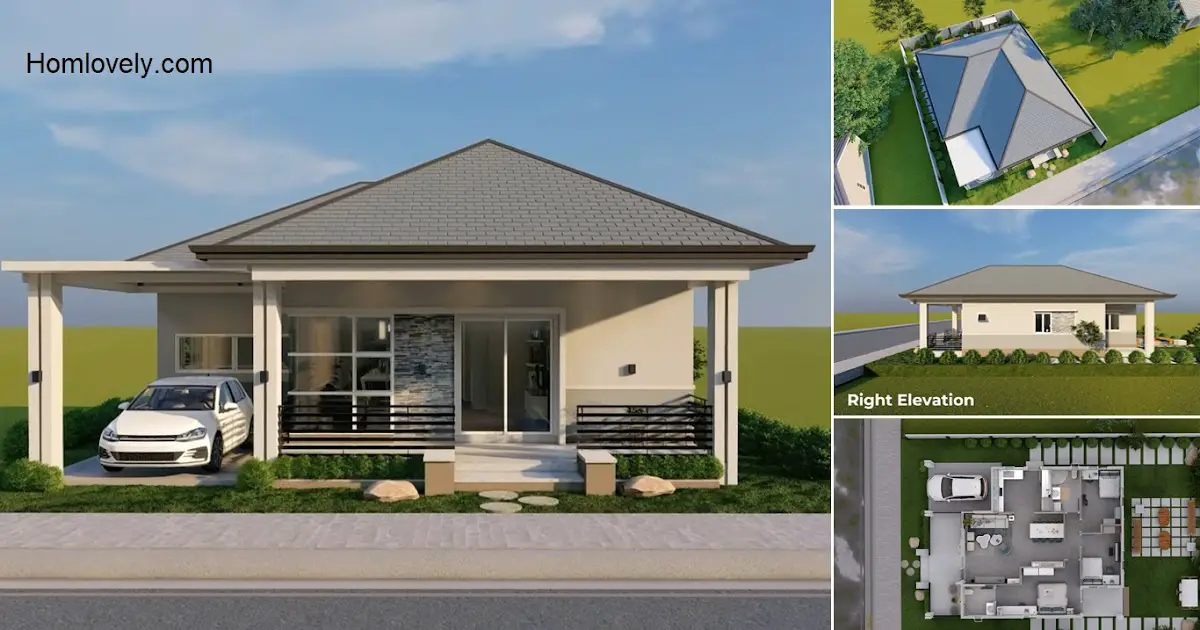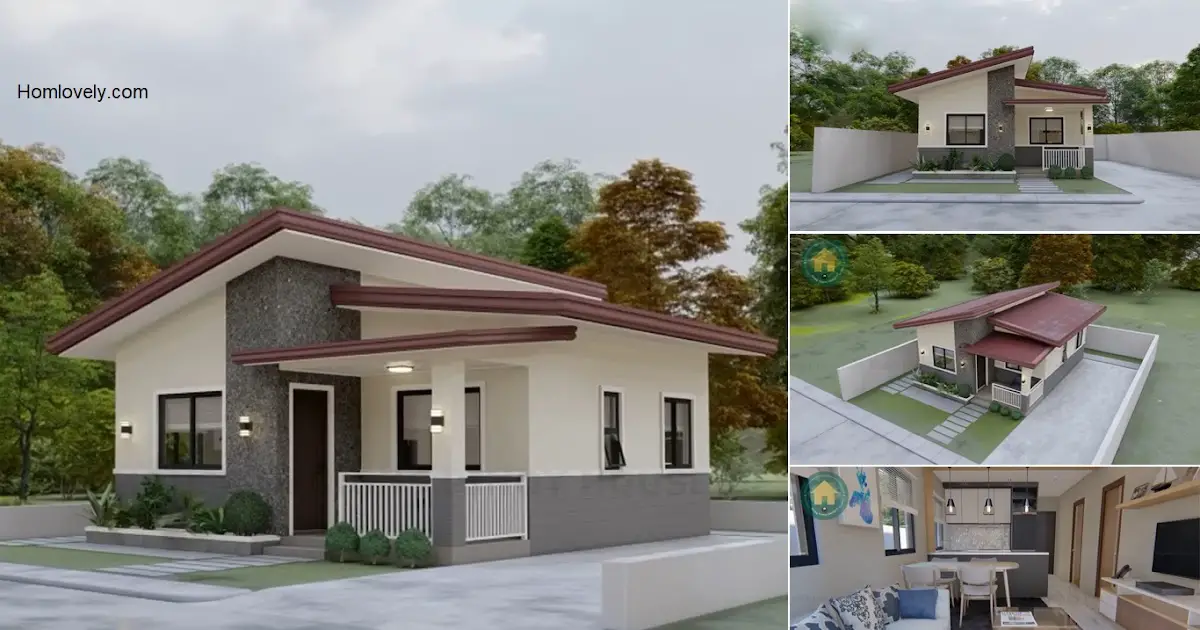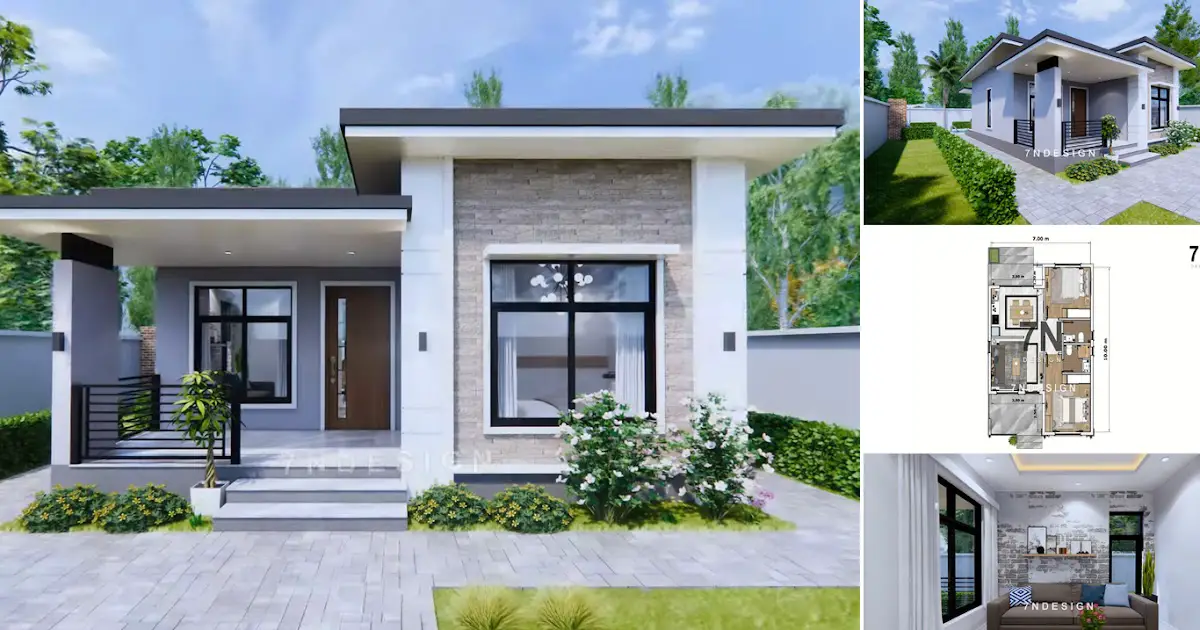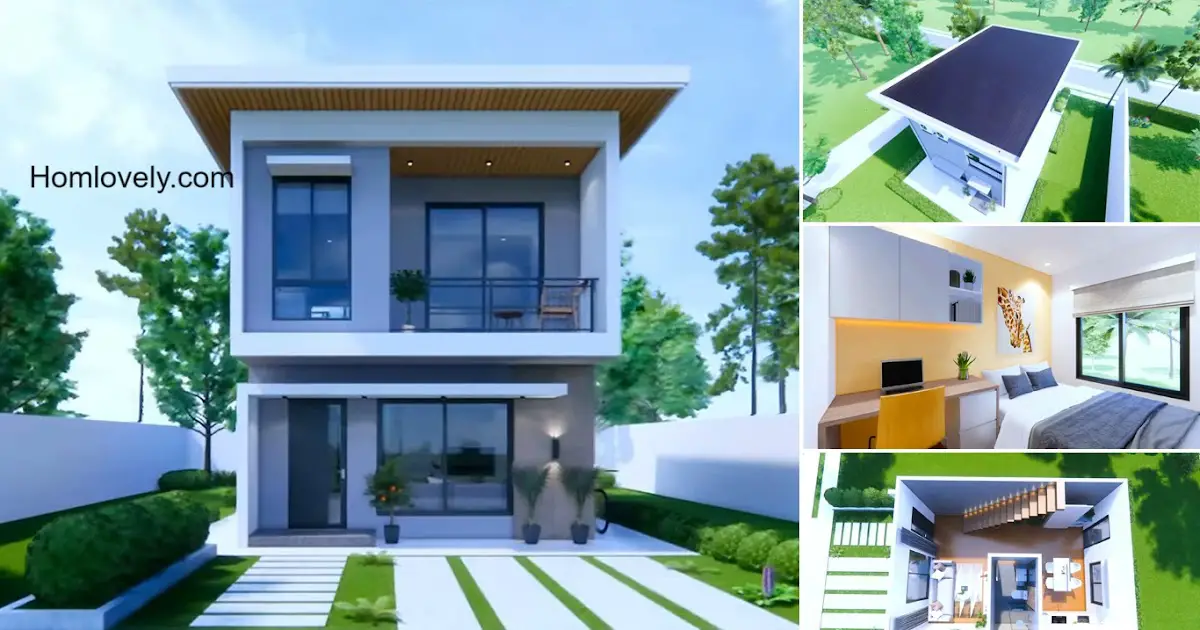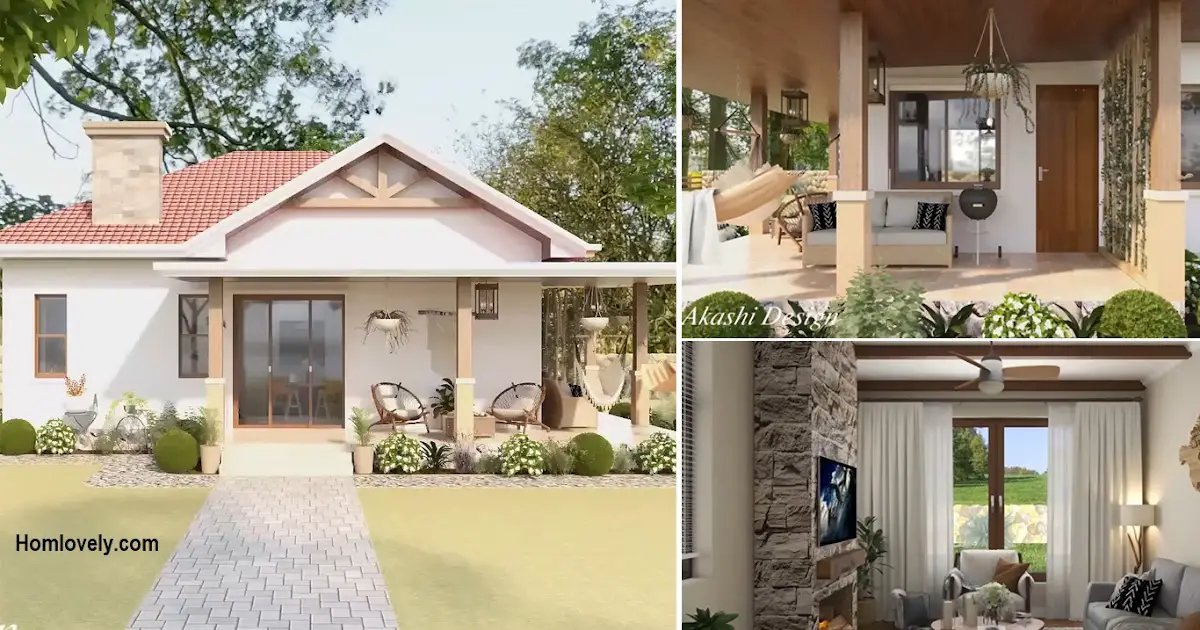Share this
 |
| 10 x 11 M Simple Yet Modern House Design 3 Bedroom with Cozy Backyard |
— To make the facade of a house look attractive, you don’t always have to use complicated designs with many combinations. Nowadays, simple minimalist designs are becoming very popular with their simplicity. “10 x 11 M Simple Yet Modern House Design 3 Bedroom with Cozy Backyard” is one example of a simple but charming design, let’s check it out!
Simple Yet Modern Design
%20Modern%20House%20Design%20101%20sqm%200-27%20screenshot.jpg) |
| Front View |
The simple facade design has its own charm and has become quite popular in recent times. This house has a simple design with white color and a little touch of natural stone. The spacious terrace complete with a carport and green surroundings make this house even more homey!
Left Side View
%20Modern%20House%20Design%20101%20sqm%202-6%20screenshot.jpg) |
| Left Side View |
From the left side, we can see a secure carport with an additional canopy. There is also a door on this side. Complete with several windows.
Rear View
%20Modern%20House%20Design%20101%20sqm%202-13%20screenshot.jpg) |
| Rear View |
The back of the house also has a simple design like on the left side. At the back of the house there is a large remaining land. Which can then be used as this cozy backyard.
Right Side View
%20Modern%20House%20Design%20101%20sqm%202-19%20screenshot.jpg) |
| Right side View |
Not only at the front, this house also has a terrace at the back. The size is smaller, but still comfortable because it faces the backyard of the house. From this right side, we can see a little bit of both terraces.
Roof Design
%20Modern%20House%20Design%20101%20sqm%200-15%20screenshot.jpg) |
| Roof Design |
For the roof of the main building, this house uses a large roof with a combination pyramid model. Or commonly referred to as hip and valley roof. With this model, the facade of the house becomes more dimensional and seems classic but also modern.
Cozy Backyard
%20Modern%20House%20Design%20101%20sqm%206-5%20screenshot.jpg) |
| Backyard |
Leftover land is transformed into a cozy backyard like this. A neat arrangement with additional paving blocks to make it more comfortable. The addition of concrete and wooden seating is perfect for relaxing, small parties, or just playing with the kids.
Floor Plan and Estimated Cost
%20Modern%20House%20Design%20101%20sqm%202-43%20screenshot.jpg) |
| Floor Plan |
This minimalist house is built on a 10×11 meter land. With the right and neat arrangement, this house even has the remaining land around the house which can then become a green spot and minimalist garden. This house has complete facilities for a family, with 3 bedrooms.
Then if you are interested in this house, it will require an estimated cost of around 1,515,000 Php or 30,300 USD. But of course, this is the estimated cost for construction finishing only, and prices may vary depending on your area.
Like this article? Don’t forget to share and leave your thumbs up to keep support us. Stay tuned for more interesting articles from us!
Author : Rieka
Editor : Munawaroh
Source : Youtube Stacked Panda
is a home decor inspiration resource showcasing architecture, landscaping, furniture design, interior styles, and DIY home improvement methods.
Visit everyday… Browse 1 million interior design photos, garden, plant, house plan, home decor, decorating ideas.
