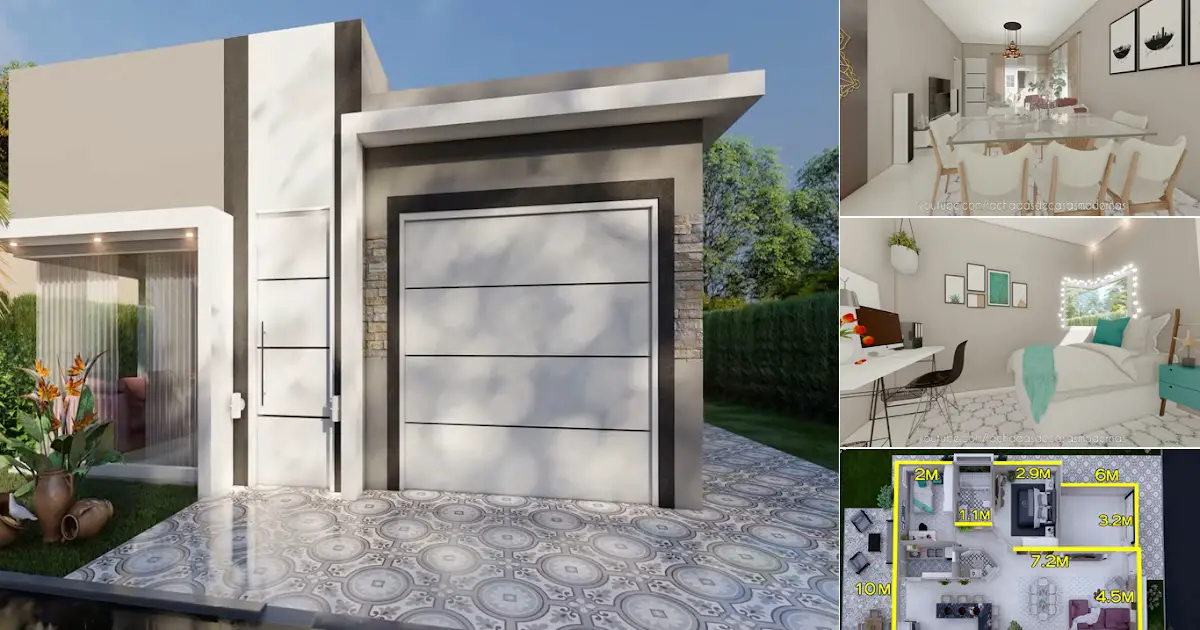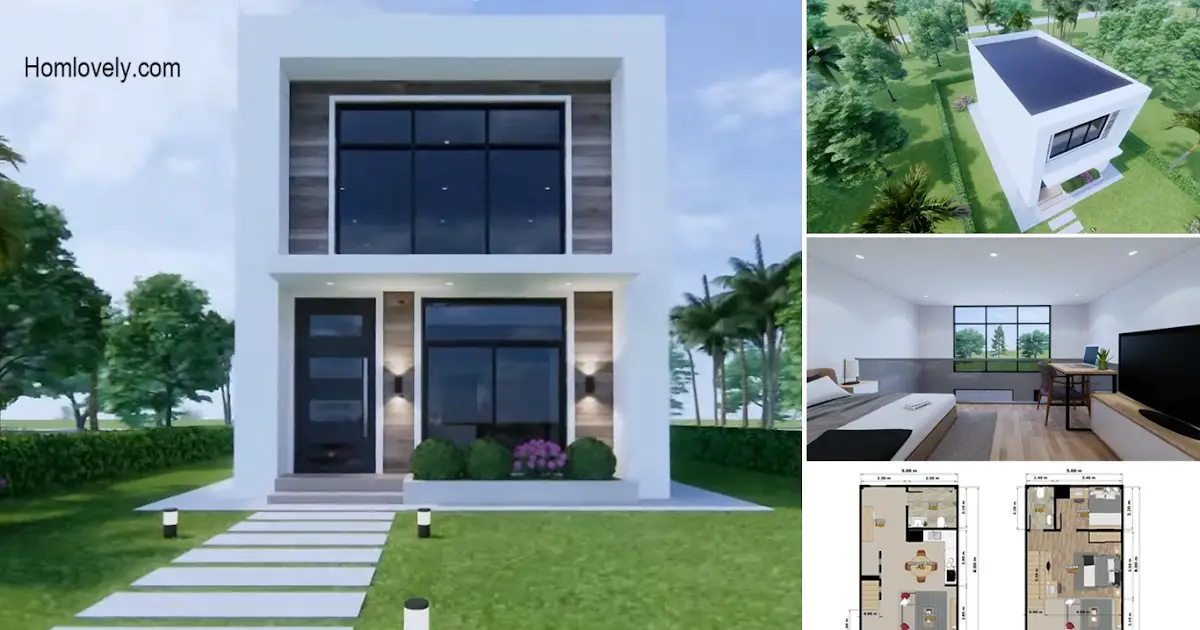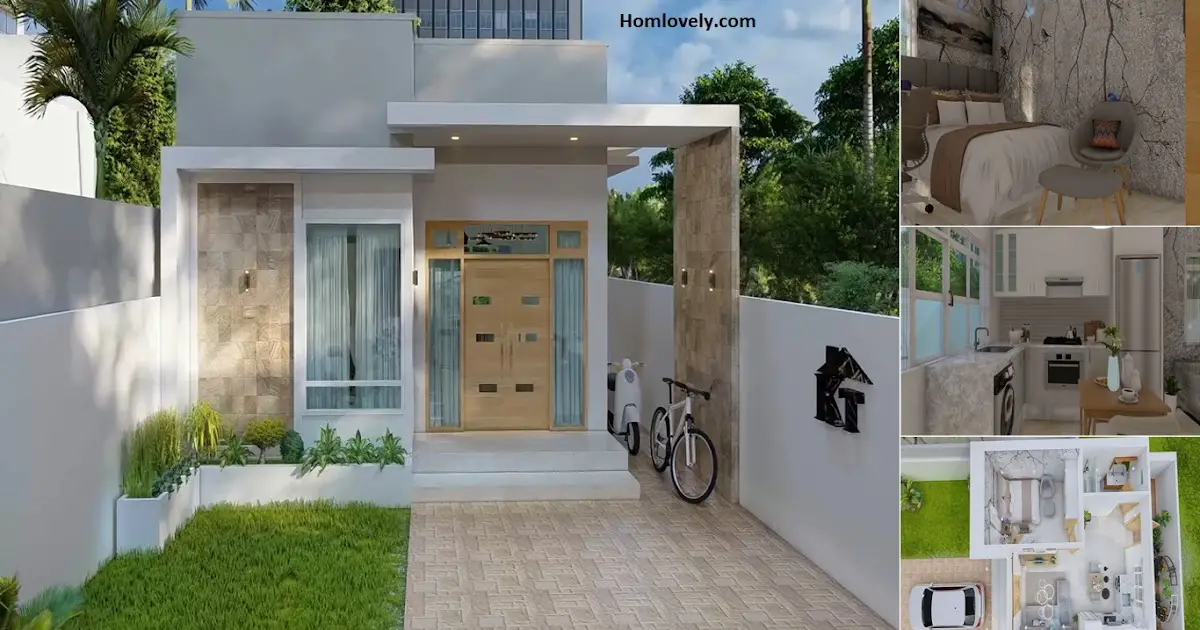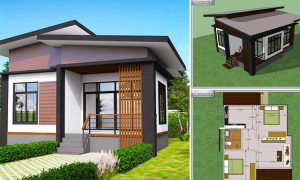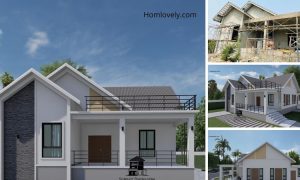Share this
 |
| 10 x 12 M Luxury House Design for Large Land |
— Do you like large houses with luxurious interiors? With the House’s criteria, one of these designs is appropriate for you. The minimalist facade design appears small but will impress the interior. The 10 x 12 meter size is very spacious, even for a large land area. Please see the 10 x 12 M Luxury House Design for Large Land for more information on the design.
Facade design

The facade of the box house looks symmetrical in details. The flat roof shape and natural exterior with accent lines make the house look wide and high. The division of outdoor space is quite complete, such as the yard, garden, and terrace. This house is getting prettier with the concept of a privacy house without too many windows.
Living room interior

The first interior is the living room. The room has an open concept. Luxurious details using classic touches to accent the curtains and L-shaped glass windows make this room even brighter. Moreover, there is a chandelier that makes the space even more magnificent.
Bedroom design
 |
Next is the interior of the bedroom. The bedroom idea is quite complete, starting with the bed basket, work desk, and Cabinet. pastel shades of gray are more festive with corner windows and tumblr light accents around the perimeter.
Floor plan details

The large size is quite complete and gives you a lot of room. includes 2 bedrooms, 2 bathrooms, a clean kitchen and a dirty kitchen, a dining room, a mini bar, a living room, and a garage. detail size as seen. It also has a patio that is perfect for outdoor activities.
Dining room
 |
Luxury homes also have the same interior. Luxury dining room details using granite countertops, chandeliers, and spacious table sizes are very sufficient for celebrations with family and themes. The open space between the patio and the house makes the air fresher.
Author : Lynda
Editor : Munawaroh
Source : Fachadas de casas
is a home decor inspiration resource showcasing architecture, landscaping, furniture design, interior styles, and DIY home improvement methods.
Visit everyday. Browse 1 million interior design photos, garden, plant, house plan, home decor, decorating ideas.
