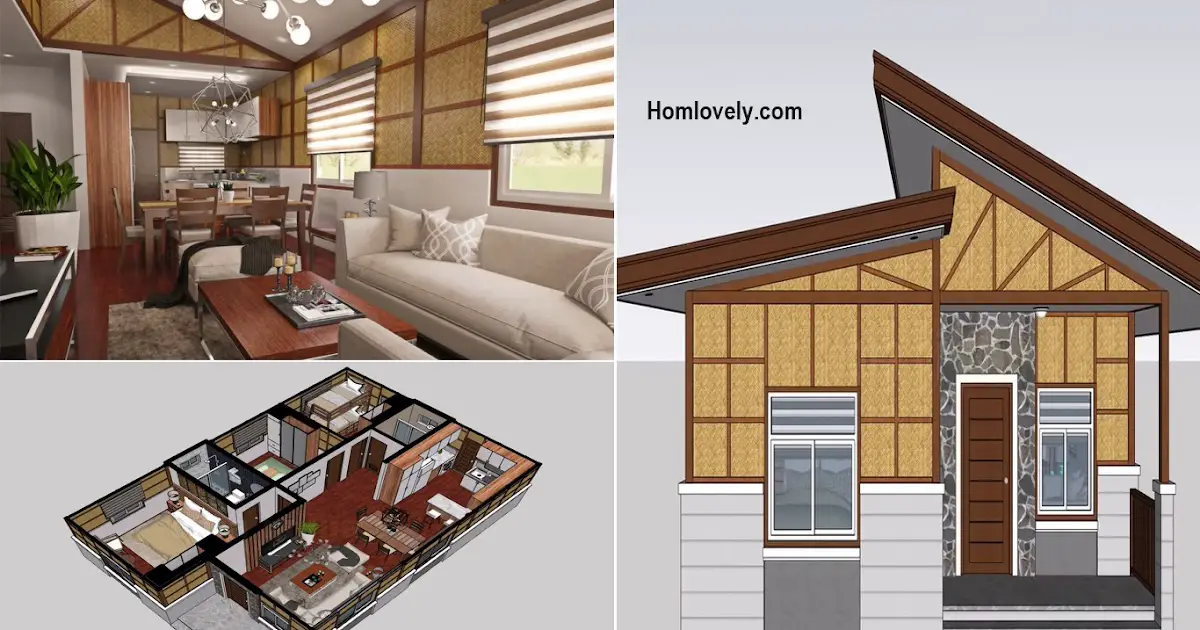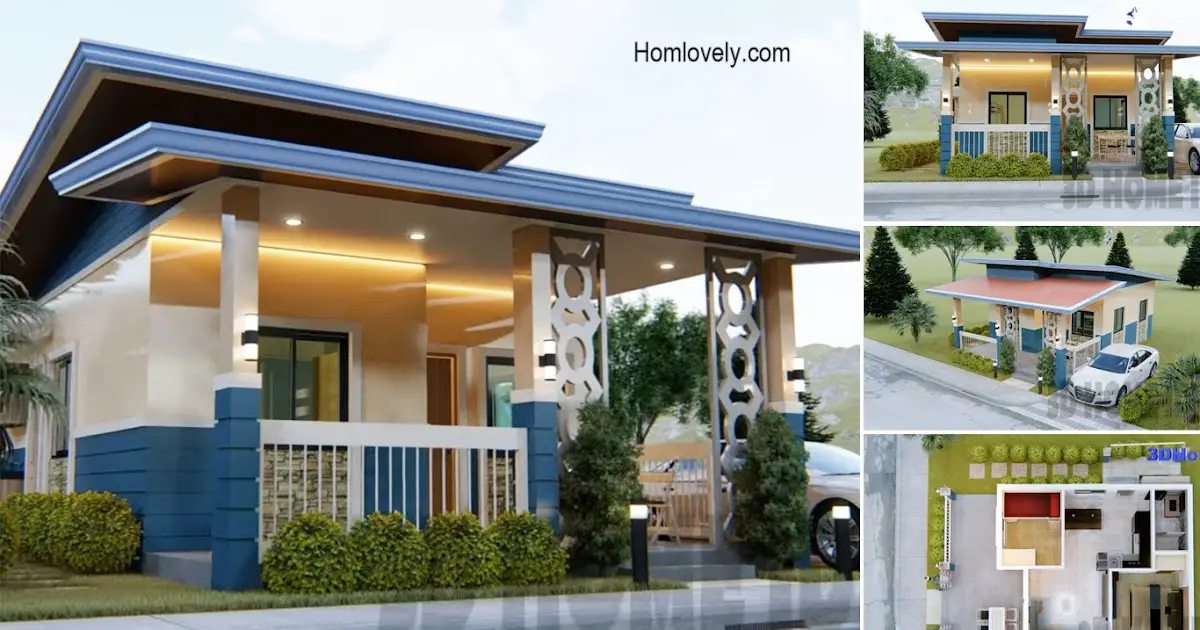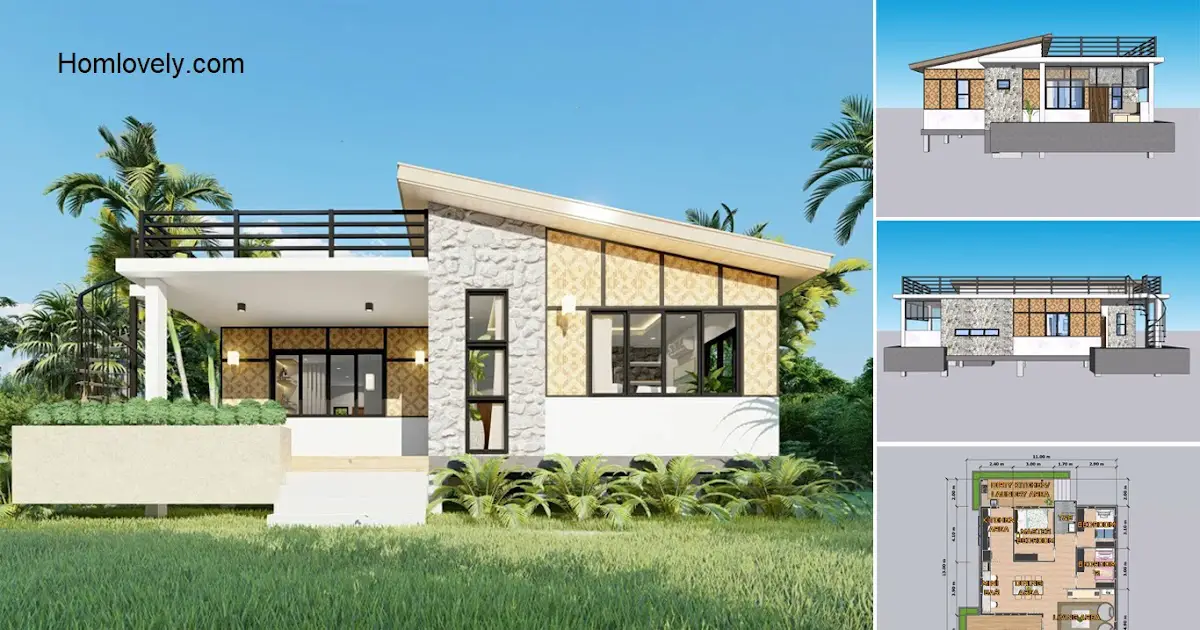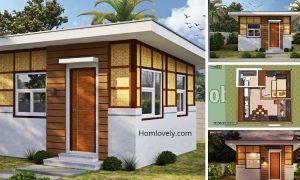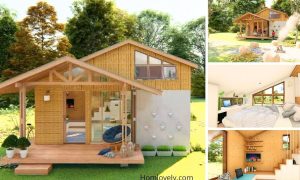Share this

– This traditional Filipino or Amakan house looks chic even though it is built with a simple design. Built with an area of 100 sqm, this Amakan house has complete facilities such as 3 bedrooms. So it is suitable for small families with 3 to 6 people.
Exterior design

The exterior appearance of this house looks simple like a house in general. Using a half-sloping roof on both sides, this house has natural materials such as wood and rattan in its exterior design. There are several cement materials to keep the house sturdy.
Living room

Entering the interior, you will find the living room. Its simple design gives comfort and warmth to this room. There are windows in some parts for access to sunlight and also smooth air circulation.
Kitchen area

Even though one room is built, you can maximize the arrangement in the kitchen and dining room. The use of the letter L table in the kitchen is quite helpful to maximize the existing space. In addition to windows, you can install additional lights as lighting so that the room is not too dark.
Master bedroom

As the name suggests, this master bedroom is reserved for the core residents of this Amakan house. No need to put a lot of things, you only need to put important furniture such as beds, small tables, wardrobes, and chairs.
Bunk bed

For other bedroom designs, you can design with the concept of bunk beds. This can be used when you have children who want to sleep in one room. Design it simply and place only the essential furniture so as not to make the bedroom feel cramped and cluttered.
Floor plan

You can see this in the image above. As seen in the floor plan, this Amakan house has 3 bedrooms and 2 bathrooms. It seems that this house has an open concept design so as not to give the impression of being narrow to the occupancy.
Author : Yuniar
Editor : Munawaroh
Source : Youtube OBRA NI JUAN
is a home decor inspiration resource showcasing architecture, landscaping, furniture design, interior styles, and DIY home improvement methods.
If you have any feedback, opinions or anything you want to tell us about this blog you can contact us directly in Contact Us Page on Balcony Garden and Join with our Whatsapp Channel for more useful ideas. We are very grateful and will respond quickly to all feedback we have received.
Visit everyday. Browse 1 million interior design photos, garden, plant, house plan, home decor, decorating ideas.
