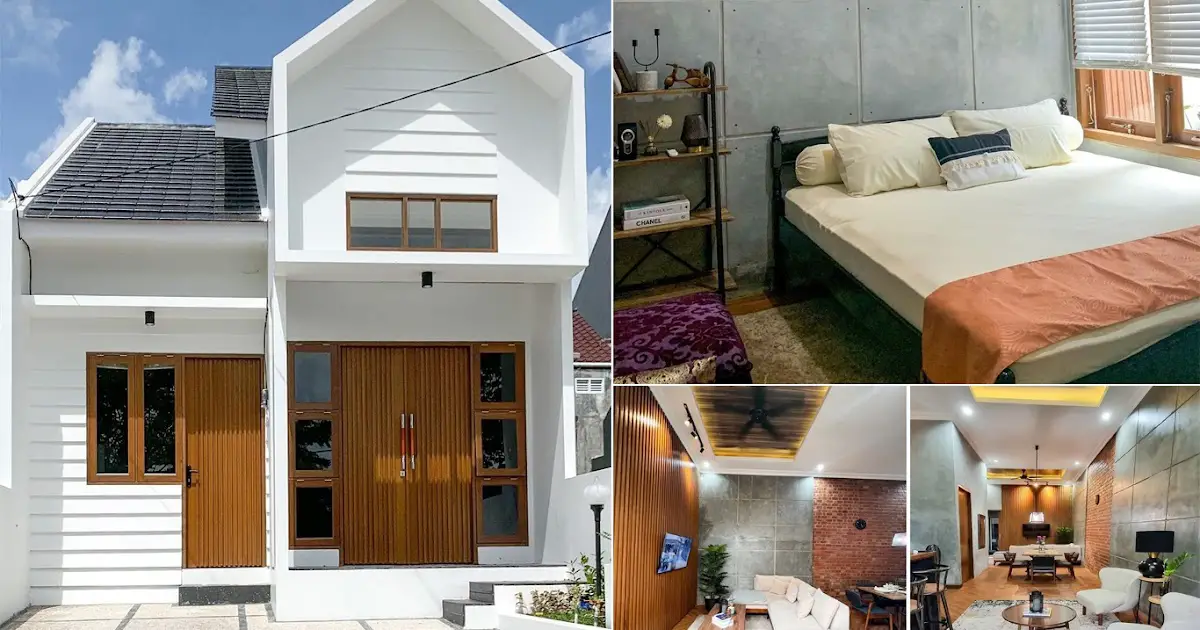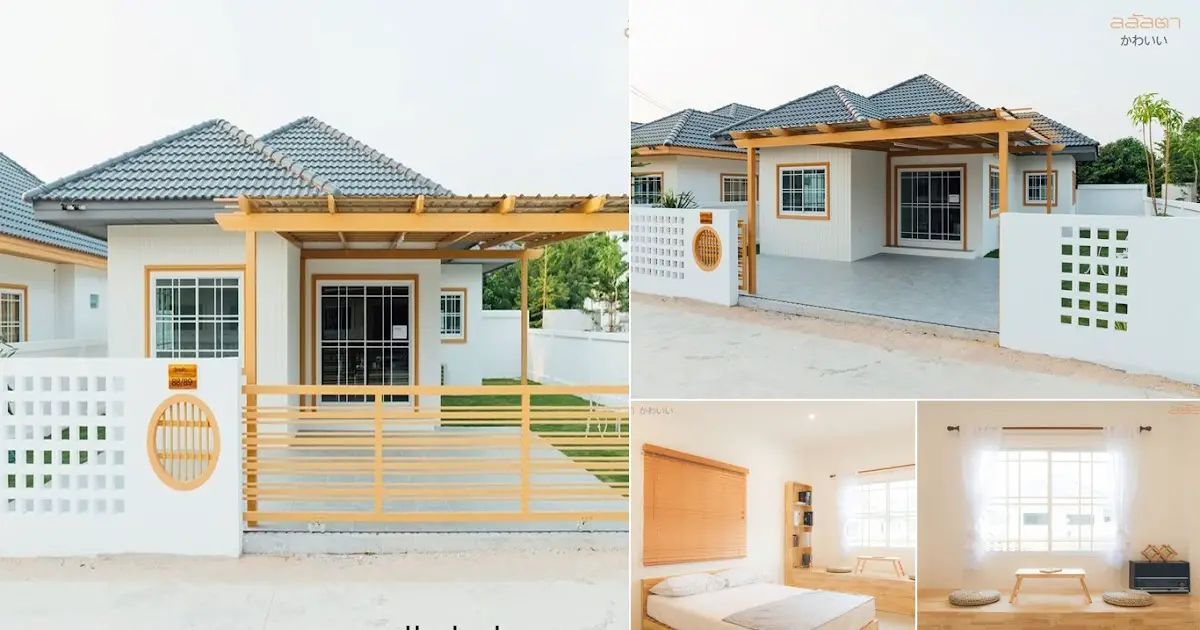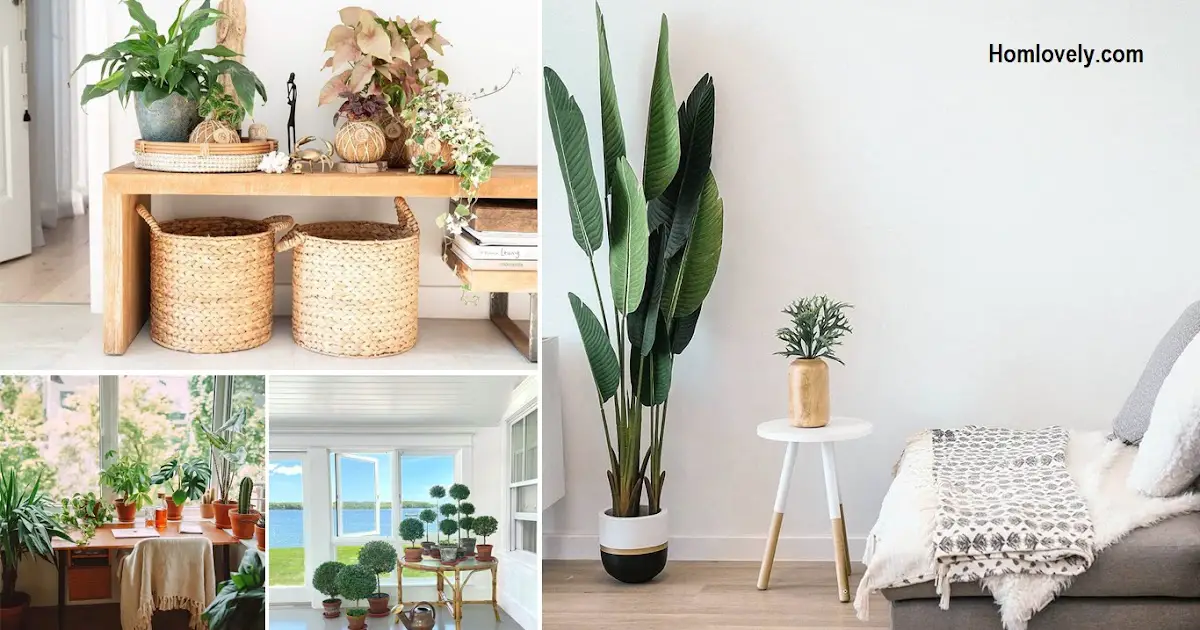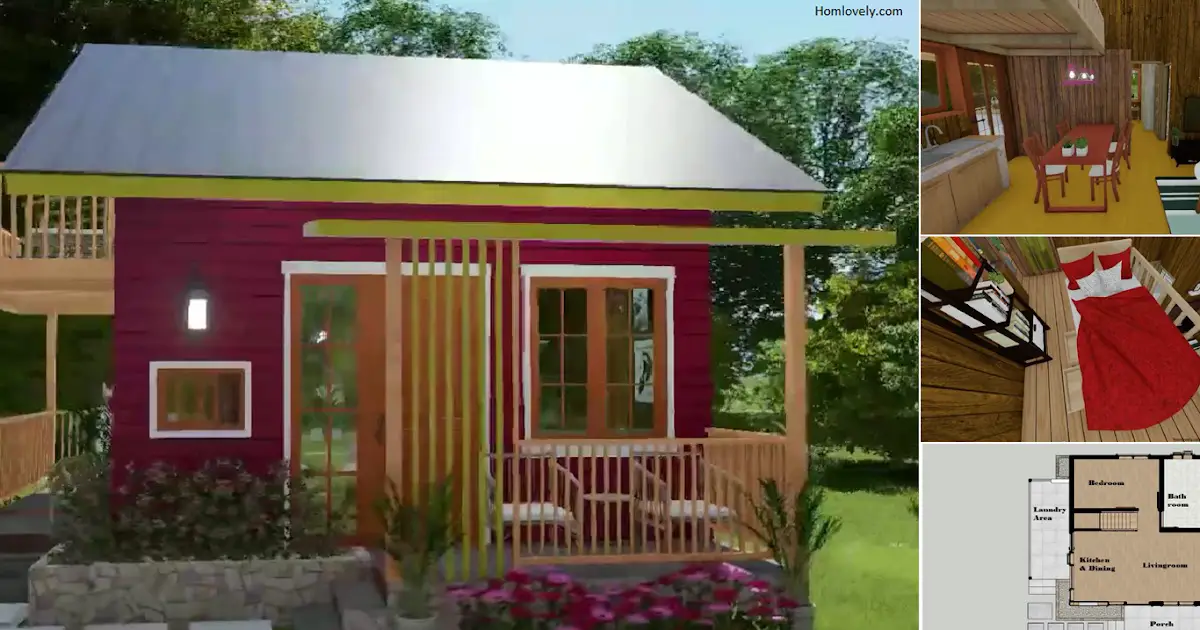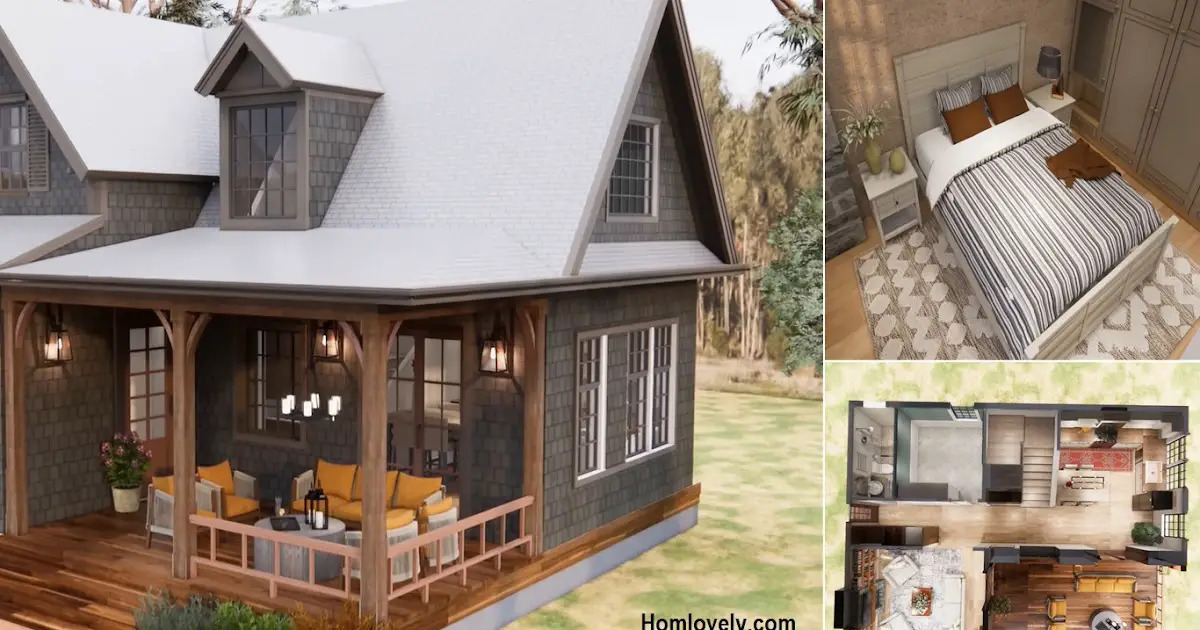Share this

– This minimalist house built with an area of 108 sqm looks chic and comfortable. Built on two floors, this house is suitable for permanent residence or vacation. For more details, let’s look at the design of the 108 sqm house and its interior below.
Exterior design

Look at the exterior design of this 108 sqm house. It is simple and efficient with neutral tones and touches of wood elements. At the front of the house, there is enough yard to fit one car. And beside it, you can make a box planter as a place for plants to grow.
Main room

Entering the interior, it can be seen that this house uses an open concept without partitions in the main room. The design of this elongated room has a chic and fresh appearance. The walls decorated with exposed brick and cement accents make the appearance more chic and eye-catching.
Living room

This living room looks minimalist and warm with the floor that has wooden elements. Moreover, the addition of carpets in the seating area makes a warm and welcoming impression.
Family area

Next, there is a family room at the end of the main room. You can see a sofa facing the wall where the TV is located. You can add carpets and small tables to make the atmosphere warmer and more pleasant.
Bedroom

Minimalist design in the bedroom makes you feel calm. Moreover, it is equipped with a window, making your sleeping activities more sound because of good air circulation and lighting.
Kitchen

A good arrangement in this small kitchen managed to attract attention. In addition to the design that makes it comfortable, the ventilation in the form of a wide enough window also helps the kitchen have good enough lighting.
Author : Yuniar
Editor : Munawaroh
Source : casa.ed
is a home decor inspiration resource showcasing architecture, landscaping, furniture design, interior styles, and DIY home improvement methods.
If you have any feedback, opinions or anything you want to tell us about this blog you can contact us directly in Contact Us Page on Balcony Garden and Join with our Whatsapp Channel for more useful ideas. We are very grateful and will respond quickly to all feedback we have received.
Visit everyday. Browse 1 million interior design photos, garden, plant, house plan, home decor, decorating ideas.
