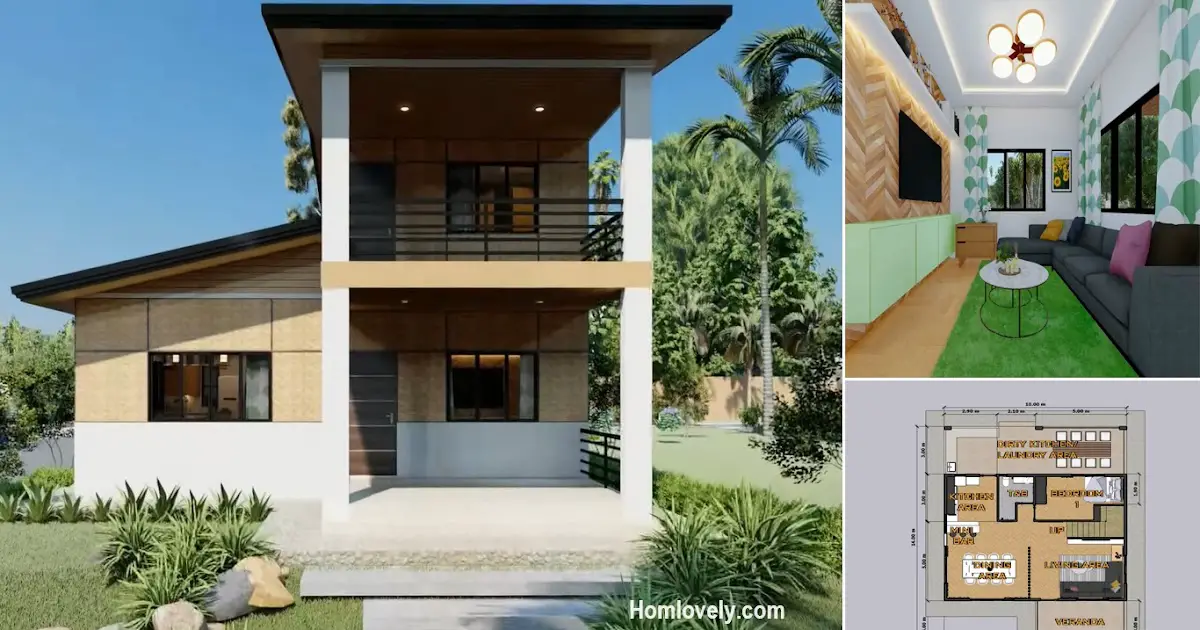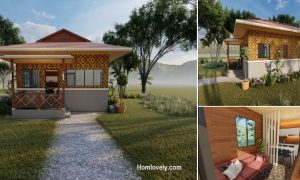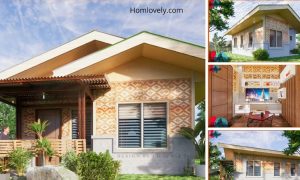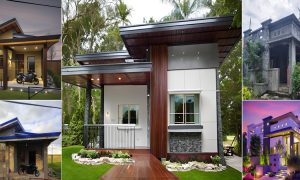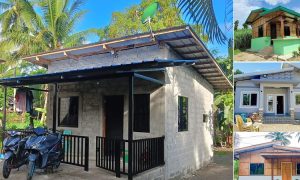Share this

– This beautiful and minimalist Amakan house was built on 2 floors. Equipped with floor plans, you can see the details size of this Amakan house. So, it will make it easier if you want to imitate it or be used as inspiration.
Exterior

Seen from the front area, this 2 story house looks like an Amakan house in general with the presence of bamboo or other natural materials. And there is a small building beside it as an additional building, making this Amakan house suitable for families with 4 to 5 people.
Back view

The back area of Amakan house looks like in general. On the first ground, there are porch and a dirty kitchen. Make the patio place fun and cozy with furniture or stuff for seating.
Living room

The living room looks bigger and spacious with a good design and arrangement. Especially in one area with a kitchen and dining room, make the upstairs use for the barrier between these two areas. And for good looks, make the side of the stairway install a stunning TV pallet.
Bedroom

The bedroom on the first floor is placed near the stairway. So, it has a sloping ceiling that sometimes makes a narrow effect. But, you can design and decorate this bedroom nicely for a good place and comfy.
Kitchen area

As always, the kitchen joins with the dining area. To divide them, use a mini bar table for it. Believe me, it will increase the accent and be perfect for a chill spot.
Bathroom

The bathroom design with marble tiles brings an elegant effect. And don’t forget with the ventilation will make the bathroom avoid over humidity.
Floor plan

First floor features:
- porch
- living room
- dining room
- kitchen
- bedroom
- laundry area and dirty kitchen
- bathroom

Second-floor features:
- 2 bedrooms
- bathroom
- balcony
Author : Yuniar
Editor : Munawaroh
Source : V-Arch Design
is a home decor inspiration resource showcasing architecture, landscaping, furniture design, interior styles, and DIY home improvement methods.
If you have any feedback, opinions or anything you want to tell us about this blog you can contact us directly in Contact Us Page on Balcony Garden and Join with our Whatsapp Channel for more useful ideas. We are very grateful and will respond quickly to all feedback we have received.
Visit everyday. Browse 1 million interior design photos, garden, plant, house plan, home decor, decorating ideas.
