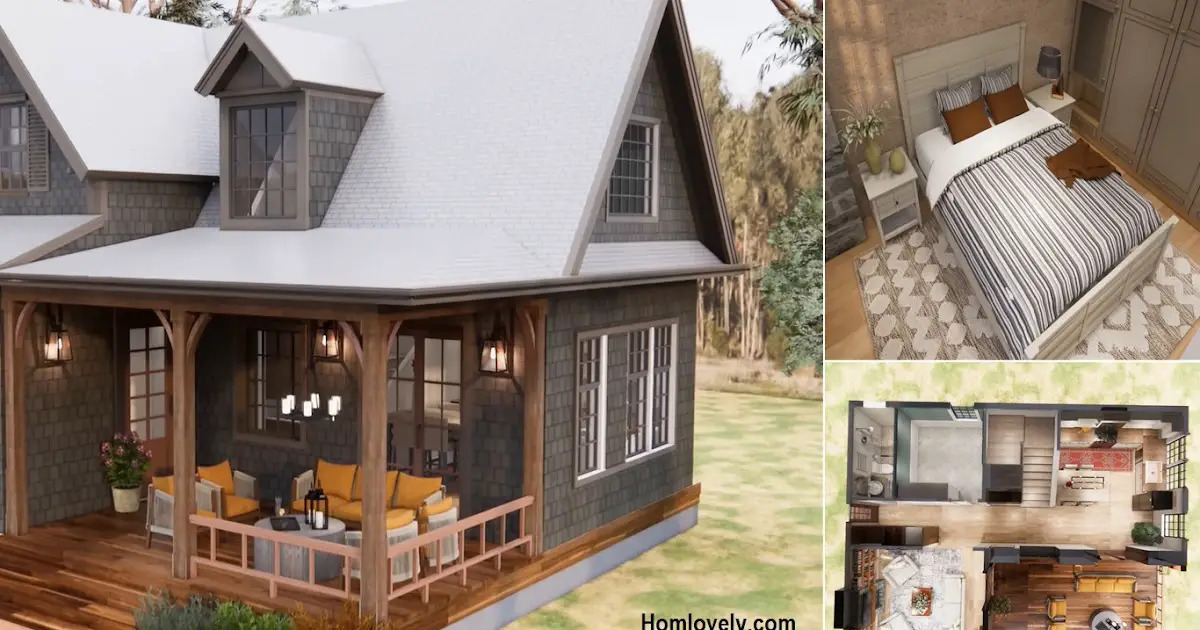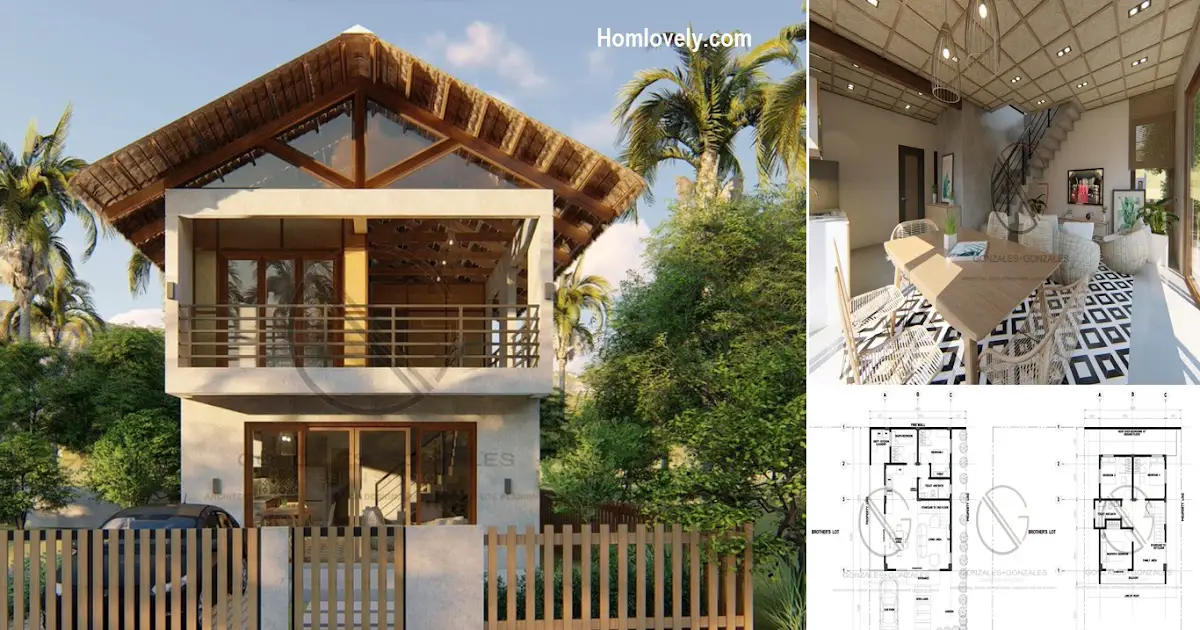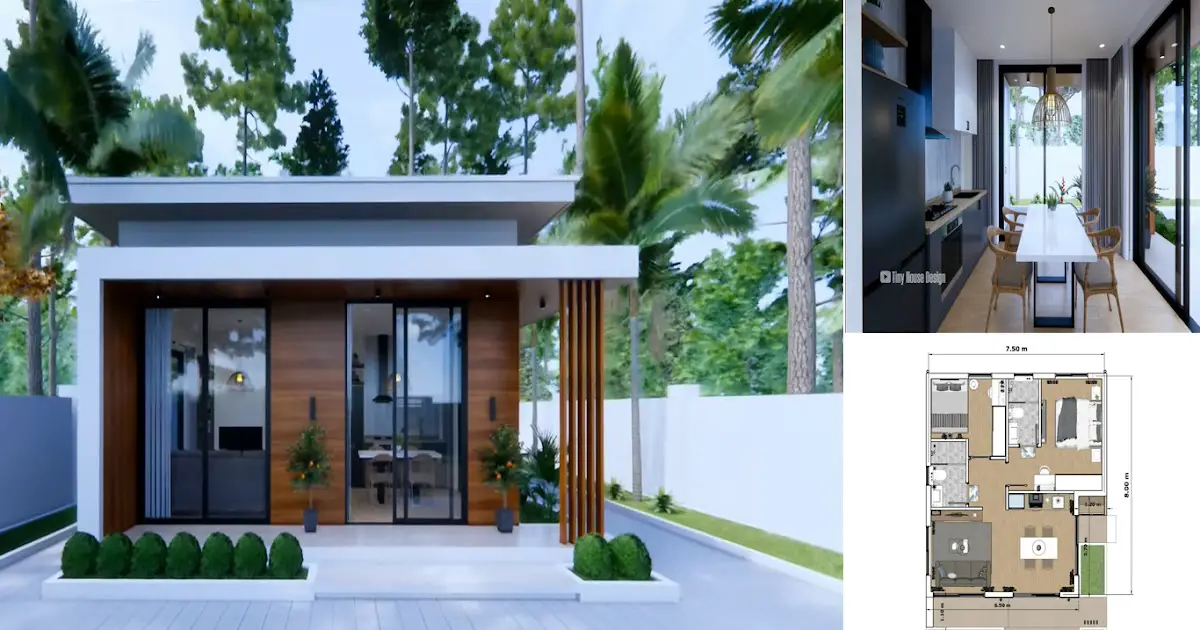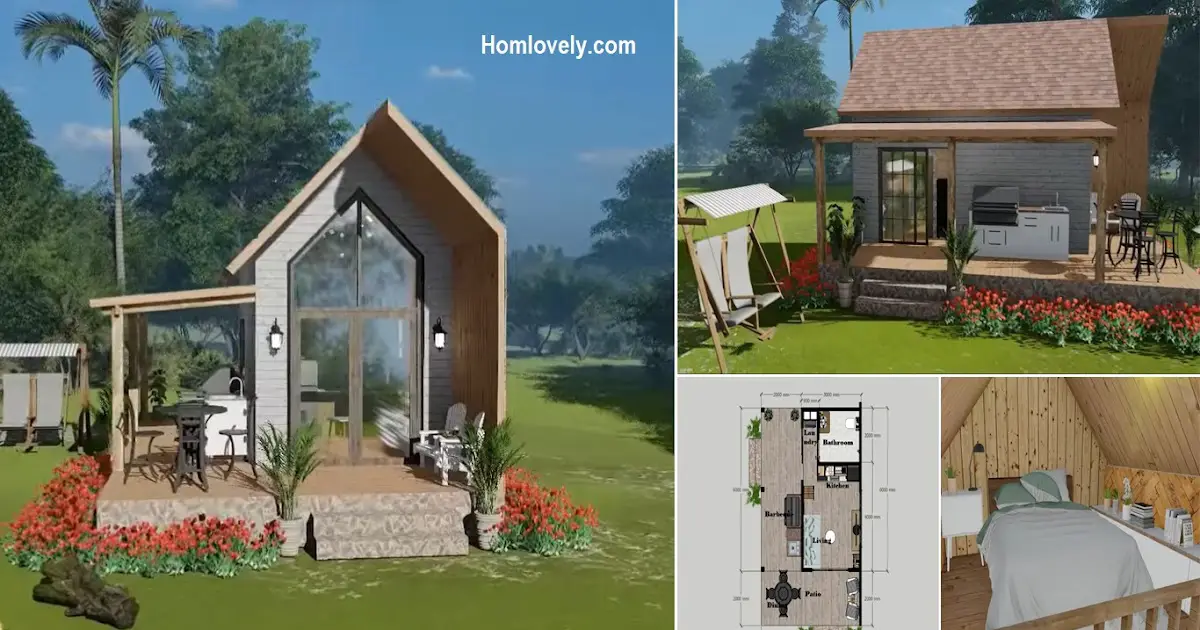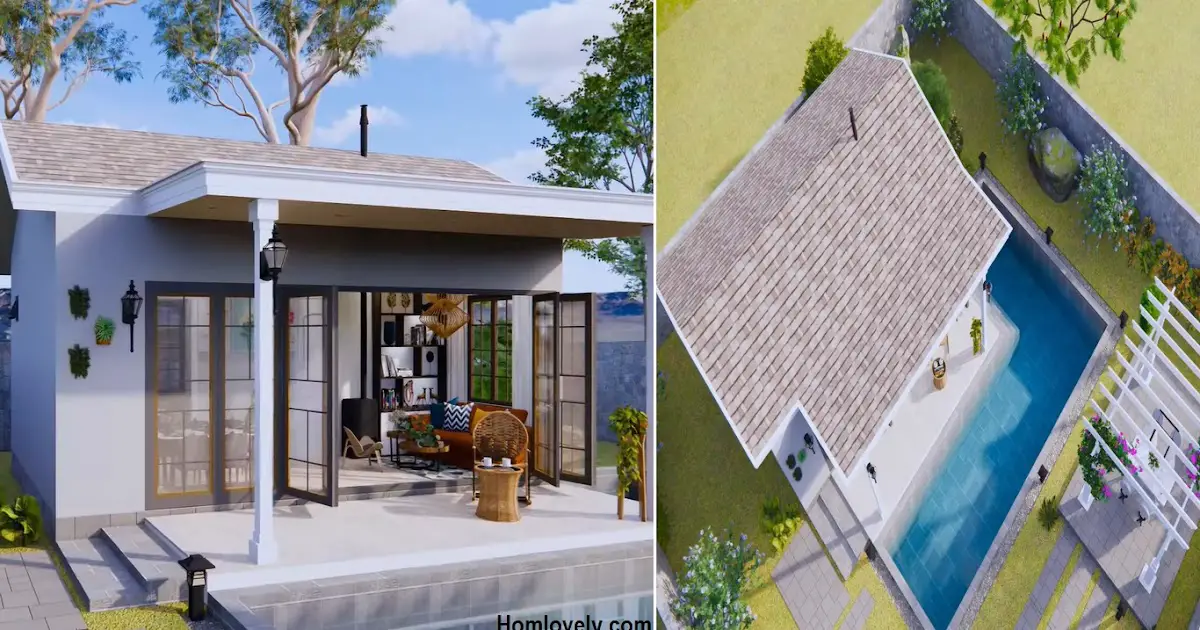Share this

– This cottage built on 2 floors is suitable for small families. With a rustic design, making residential accents more soothing. For more details, see the review below.
Facade

The design of this cottage house feels neat with a fairly large terrace. Equipped with complete and adequate facilities, it will make anyone feel at home living in this cottage house area.
Living room design

The living room area is very chic and suitable for relaxing. With a TV hung on the wall, there is a bookshelf beside it. This will certainly make it easier for you when you want to take and save the desired book. In addition, the fireplace will also make the room feel warmer.
Clean kitchen

Placement in one area with living room, the kitchen, design nicely with window at the side. Make sure to use the right furniture and materials to make a clean and comfortable kitchen area.
Bedroom

A combination of warm and neutral colors makes the bedroom chic and gorgeous. Not only the interior, but you can also make similar hues for the items or the furniture in the bedroom area. It will make you have the best sleepover at this cottage.
Tiny laundry

The corridor after the living room area can utilize as a functional spot. Such for the laundry area, will no need much space. Just design nicely and in good measure for a comfortable place to wash your clothes.
Bathroom

The waterproof curtain is also perfect for separation in the bathroom. You can use a good arrangement and design that will make the bathroom still clean and comfortable to use.
The floor plan


There are two floors in this amazing cottage. Which is the first floor consists of a living room, terrace, kitchen, laundry area, bathroom, and empty area. And for the second floor, consists of 2 bedrooms and a bathroom.
Author : Yuniar
Editor : Munawaroh
Source : Youtube AVN Studio – House Design
is a home decor inspiration resource showcasing architecture, landscaping, furniture design, interior styles, and DIY home improvement methods.
Visit everyday… Browse 1 million interior design photos, garden, plant, house plan, home decor, decorating ideas.
