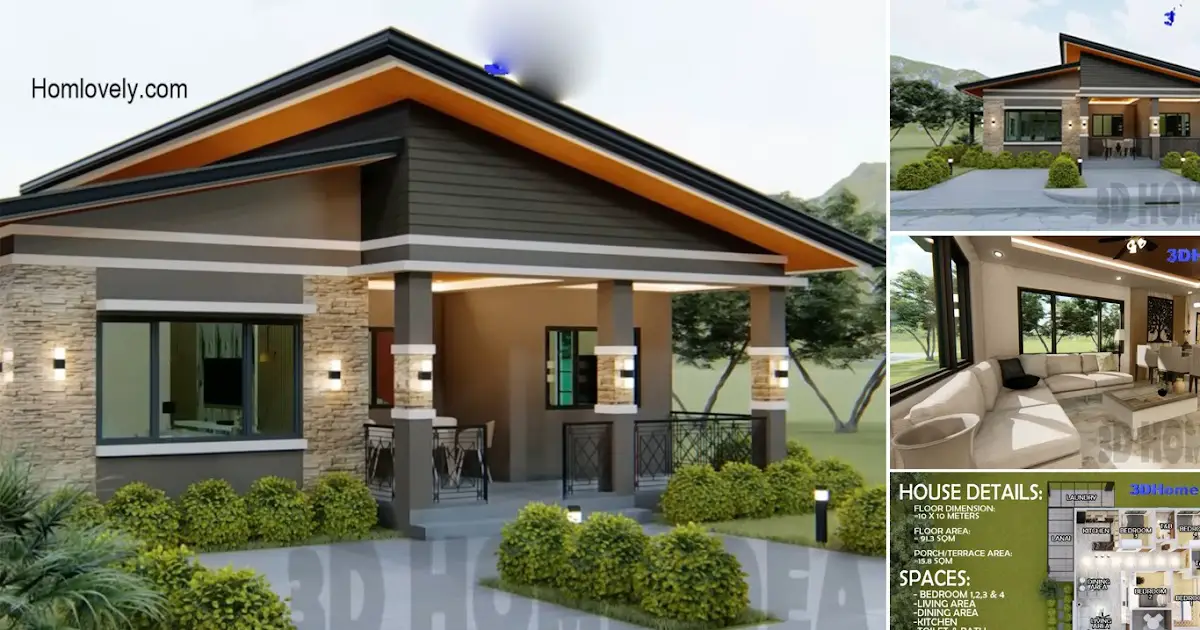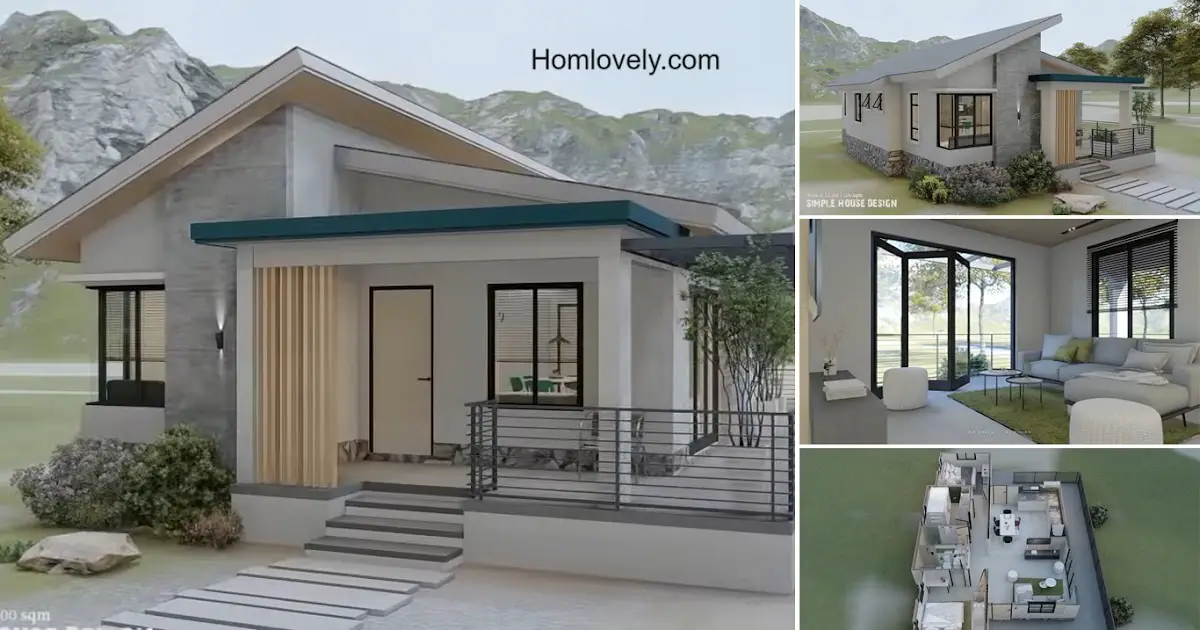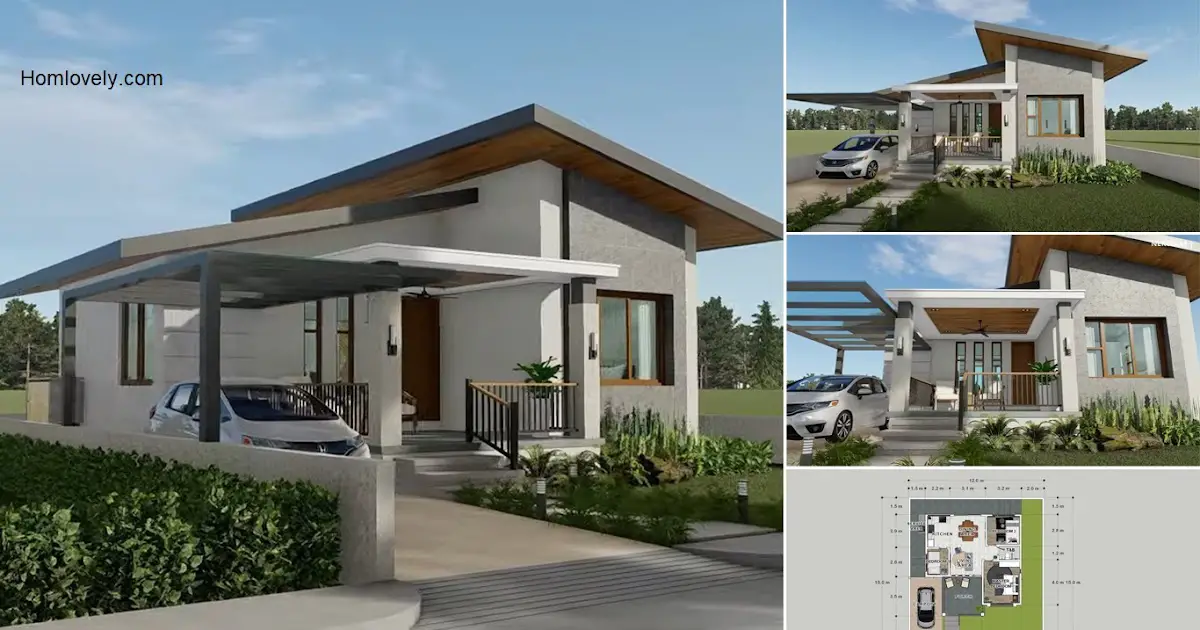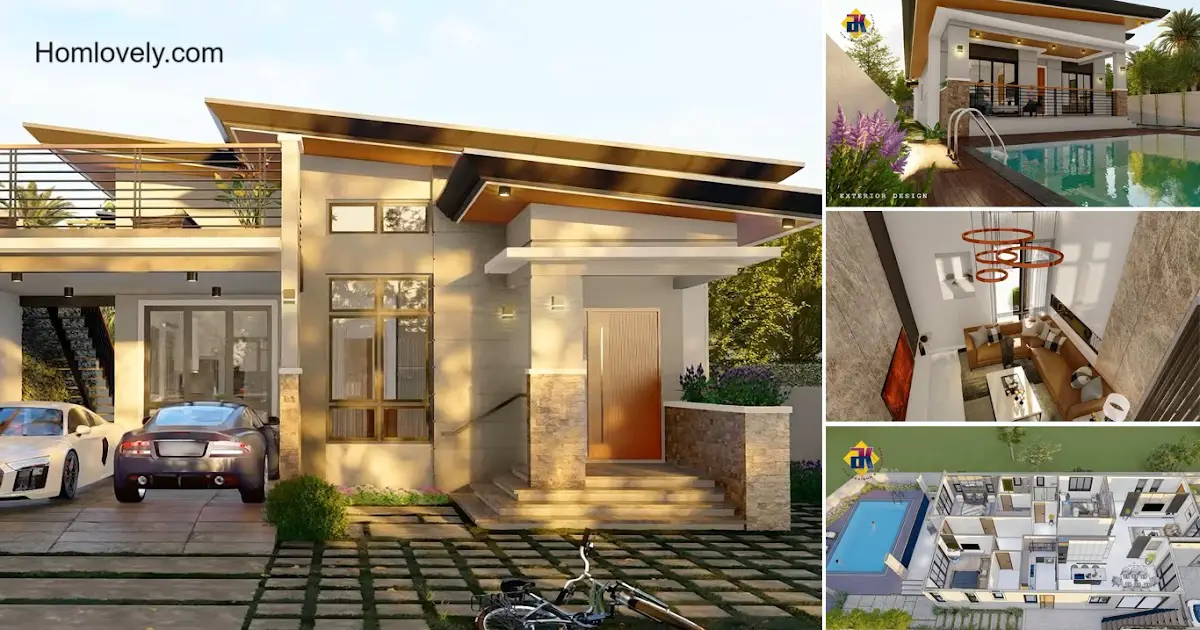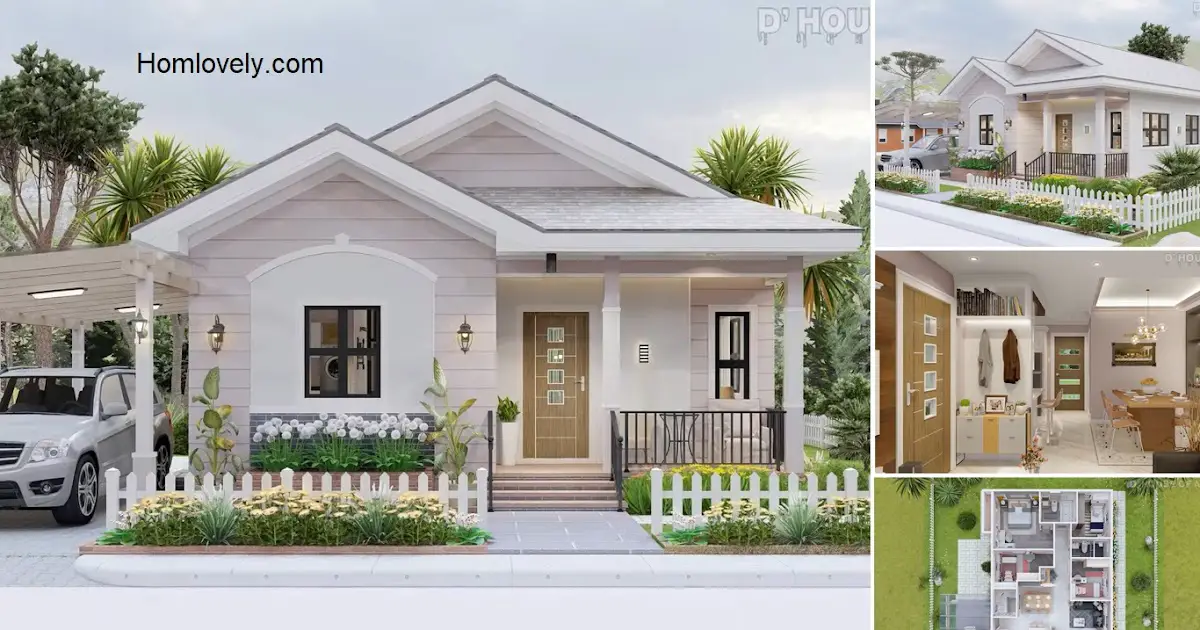Share this
 |
| 10×10 Meters Modern Bungalow House Design with 4 Bedrooms |
— This house offers a beautiful and elegant look in a modern bungalow house concept that will make everyone feel attracted. With a size of 10×10 meters, it is ideal to create a comfortable family home with 4 bedrooms. Let’s check the details below!
Front View
%20_%204%20Bedroom%20House%200-59%20screenshot.jpg) |
| Front View |
The house’s facade is attractive with a blend of earthy tones that are both warm and fresh. The idea of a bungalow house with a terrace and green spaces around it, there are 3 sturdy pillars that hold the terrace roof well. The building line seems firm but also unique, giving a modern look.
Exterior Details
%20_%204%20Bedroom%20House%201-51%20screenshot.jpg) |
| Corner View |
With the different decorations applied, the facade looks stunning. The selection and placement of natural stones on the exterior of this house, including the walls and pillars, can be noticed. Building lines that are unique, with accent lines that give the sense of a larger house. Some wall lights are also well-placed to enhance the look of the facade.
Roof Design
%20_%204%20Bedroom%20House%202-4%20screenshot.jpg) |
| Roof Design |
To maximize building protection, this roof has a sloping design with layers. The layered detail enhances the exterior as well. Sloped roofs like these are often fairly affordable, with simple looks and low maintenance. As a result, it is ideal for tiny and minimalist housing designs.
Floor Plan
%20_%204%20Bedroom%20House%203-44%20screenshot.jpg) |
| Floor Plan |
This is a basic floor plan for this house. With a list of features and an approximate size. With 4 bedrooms, it is pretty comprehensive and perfect for even a small-medium family.
And the estimated construction cost for standard finishing is Php 2.3M+ to 2.5M+. However, this price might vary based on plenty of factors, including where you live, the cost of materials, laborers’ salary, and so on.
Interior View
%20_%204%20Bedroom%20House%204-23%20screenshot.jpg) |
| Interior |
And this is just a quick tour of the house’s interior. Not much different, the interior of the house appears to be as amazing as the exterior. The open space layout, along with a minimalist design, makes the room feel more wide and spacious. Despite its small size, the interior style and material choice make the space look dazzling!
Like this article? Don’t forget to share and leave your thumbs up to keep support us. Stay tuned for more interesting articles from us!
Author : Rieka
Editor : Munawaroh
Source : Youtube 3DHome-Idea
is a home decor inspiration resource showcasing architecture, landscaping, furniture design, interior styles, and DIY home improvement methods.
Visit everyday… Browse 1 million interior design photos, garden, plant, house plan, home decor, decorating ideas.
