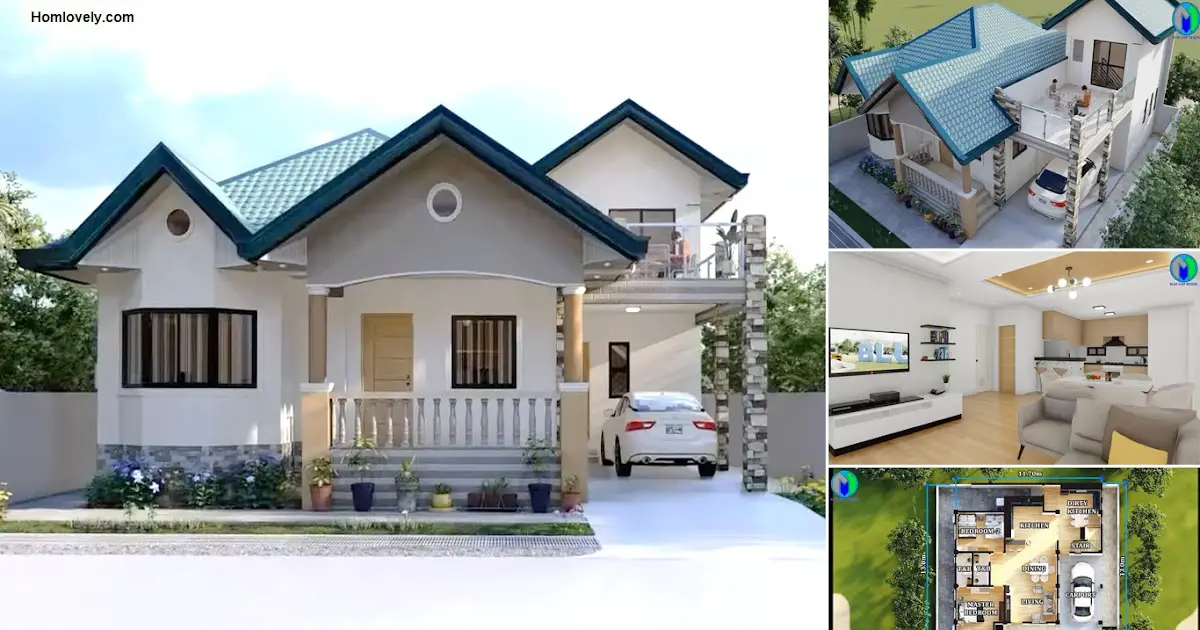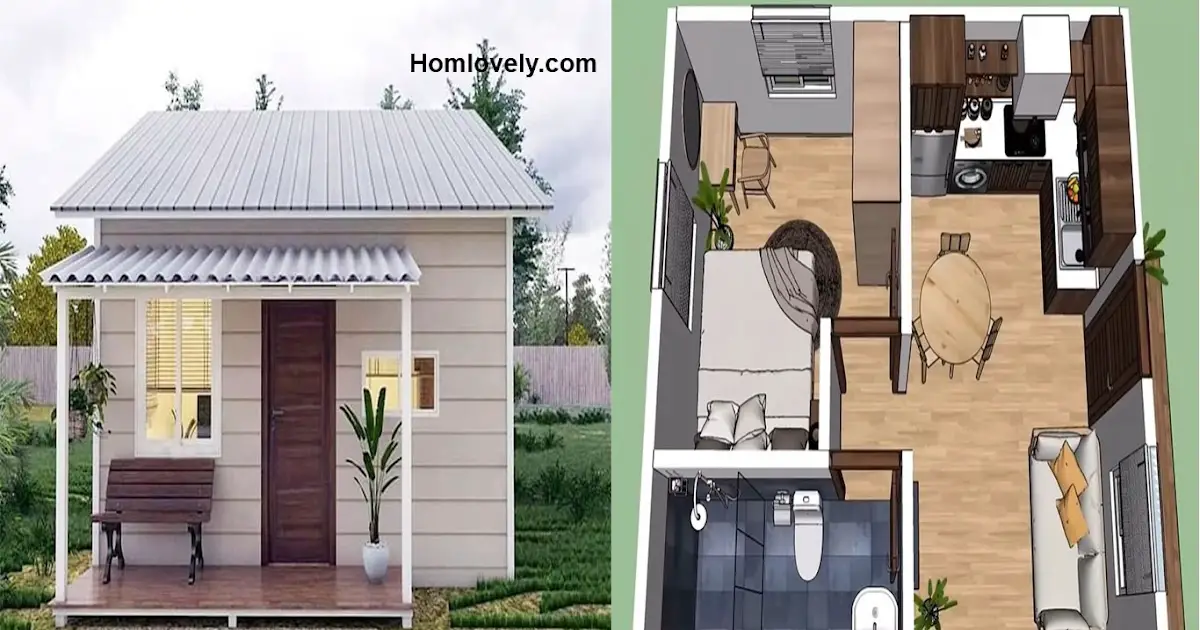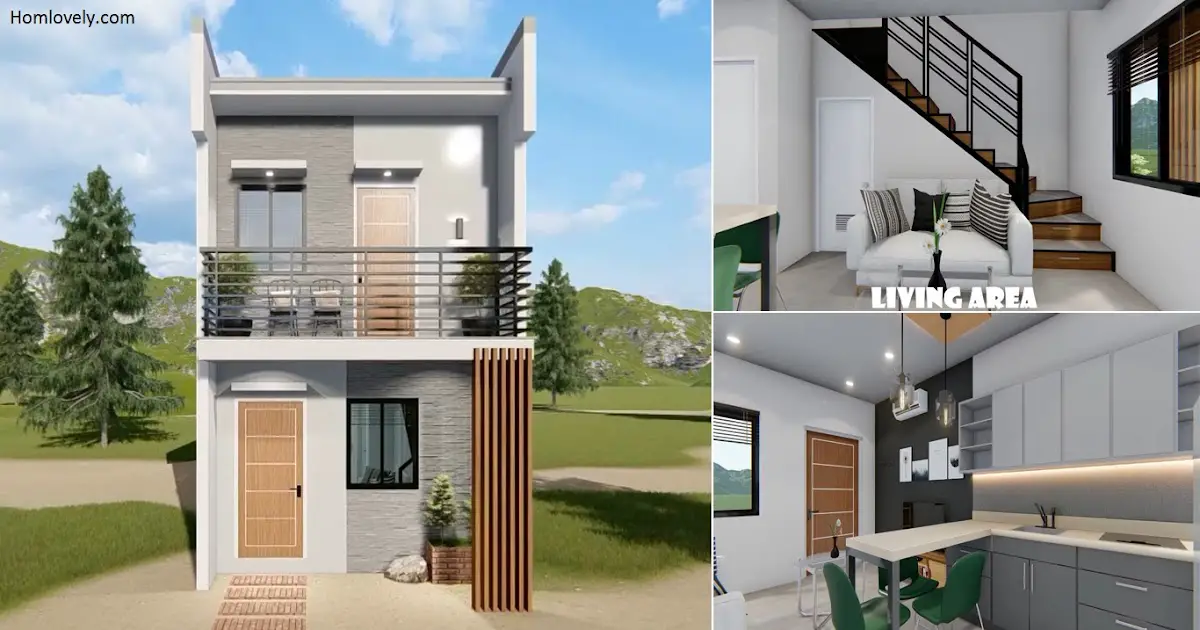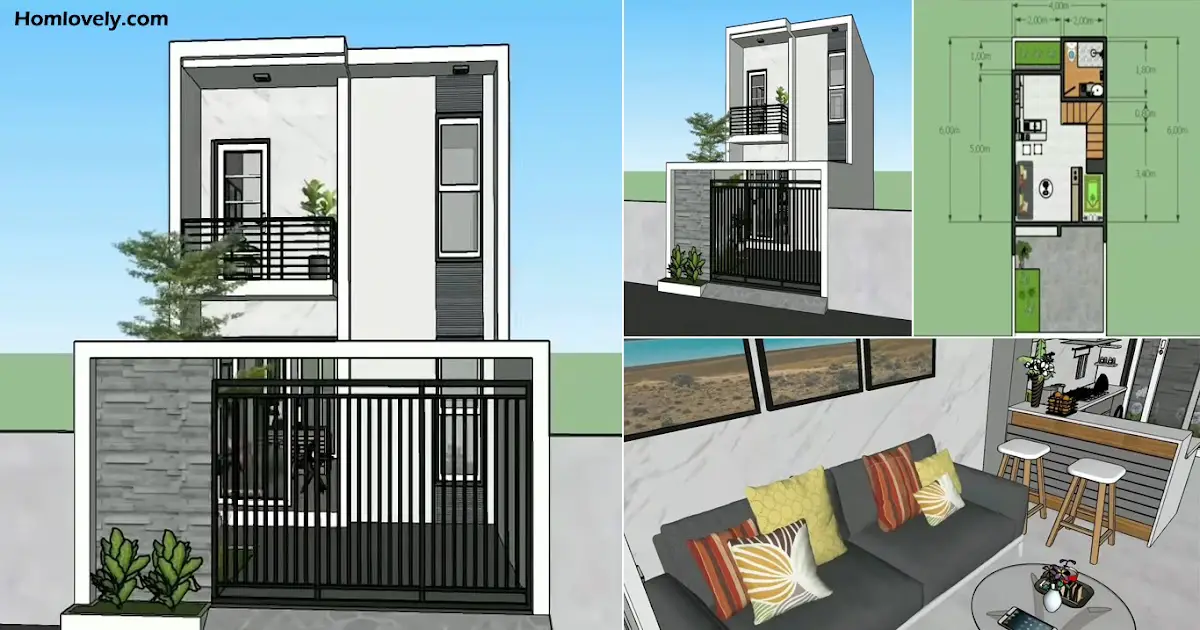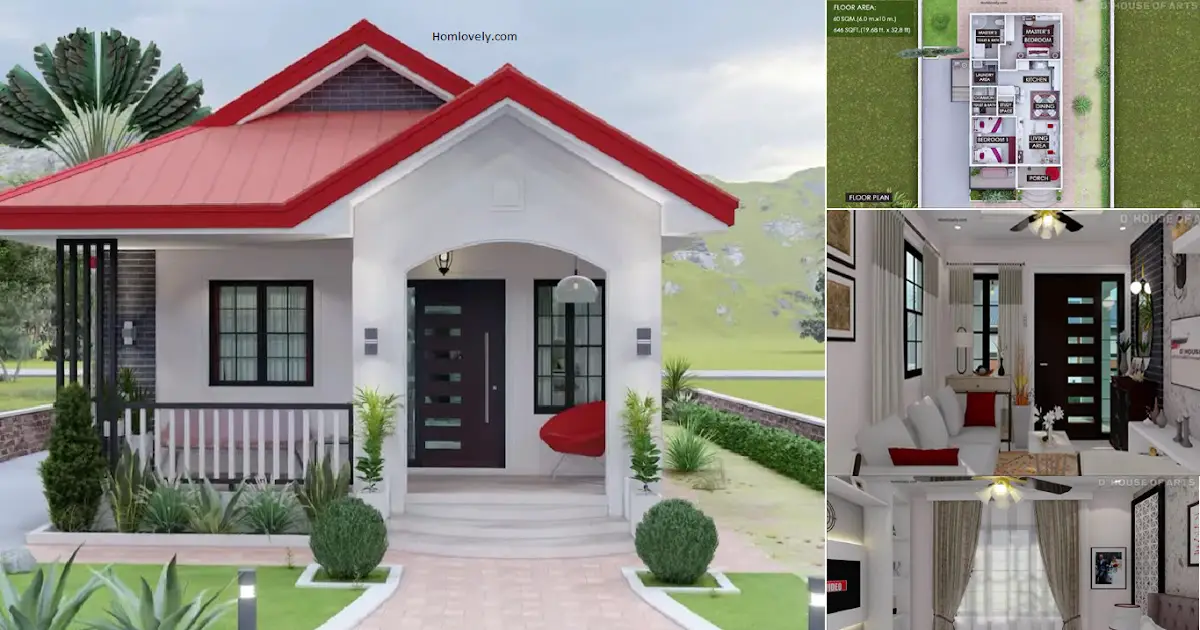Share this

— This house design has a very beautiful appearance with the addition of a balcony even though it is only a one-story house. The spacious size also makes this house have a comfortable and not stuffy room. If you are interested in this house design, check out 11 x 13 m One-Storey House Design with Balcony and 2 Bedrooms.
House facade design

The facade design of this house appears beautiful with a width of 11 meters which has a distinctive structure with a combination roof combined with a balcony that is used as a carport roof with additional railings so that it will be a cool spot to relax with family. The front porch appears to be elevated to make the house have an ideal structure.
Interior design

The interior has an open space concept that presents several areas in the room without partitions. At the front is the living area, then the dining area, and the kitchen. The room was chosen with a white color and a touch of wood that makes it appear warm and clean. Lighting will also spread optimally with this color combination.
Master bedroom

Of course, the size of the master bedroom is bigger than the others. This bedroom can accommodate a bed, a desk, and a closet. The large window will give you the opportunity to refresh with a calming outdoor view when you are stressed at work.
Outdoor laundry area

The laundry area was chosen in the outdoor area so that even though it occupies a small area, it still has fresh air and is not stuffy. This area is also still given a roof and lighting that supports activities that remain optimal.
Floor plan design

For this house plan, with a size of 11.7 x 13 meters, there is a carport, porch, living area, dining area, kitchen, dirty kitchen and dining area, common bathroom, 2 bedrooms, 1 master bathroom, and stairs to the balcony. See the detailed floor plan in the picture above.
If
you have any feedback, opinions or anything you want to tell us about
this blog you can contact us directly in Contact Us Page on Balcony Garden and Join with our Whatsapp Channel for more useful ideas. We are very grateful and will respond quickly to all feedback we have received.
Author : Hafidza
Editor : Munawaroh
Source : Blue Chip Designs
is a home decor inspiration resource showcasing architecture,
landscaping, furniture design, interior styles, and DIY home improvement
methods.
Visit everyday. Browse 1 million interior design photos, garden, plant, house plan, home decor, decorating ideas.
