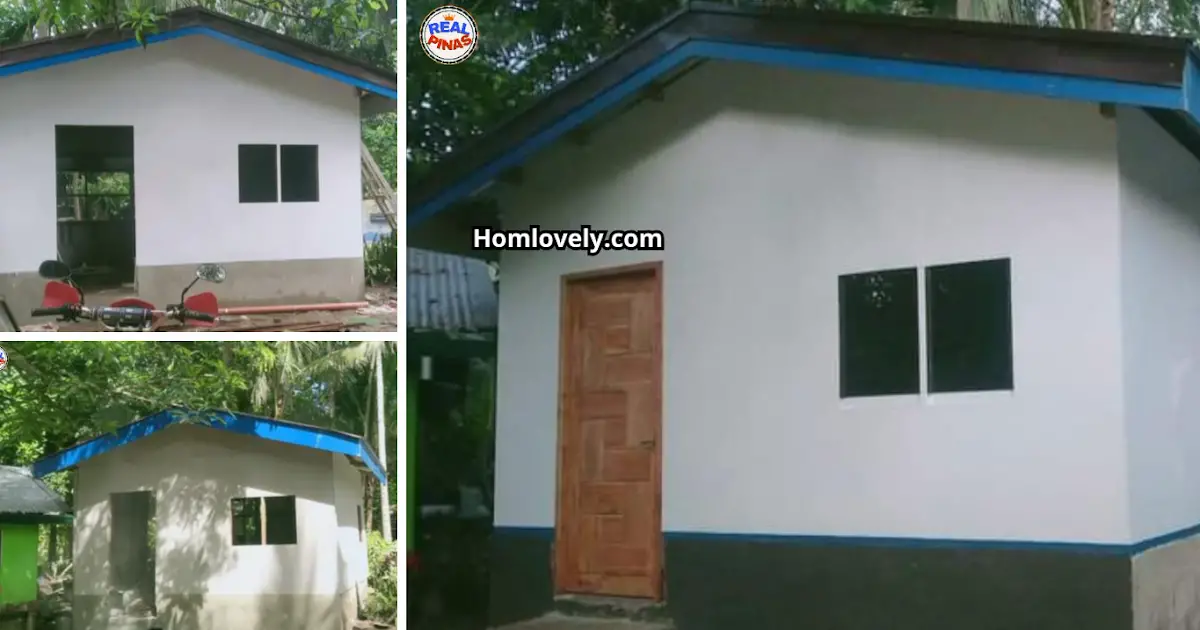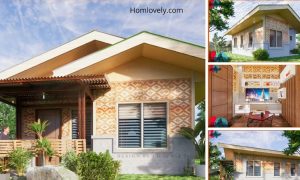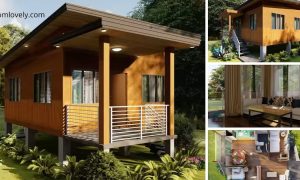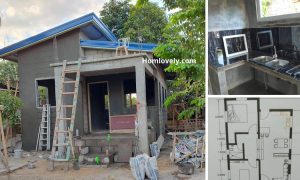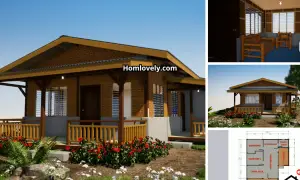Share this

— Are you seeking for budget-friendly home design ideas? Then this house could be an interesting inspiration, possibly matching your dreams. This 115K Budget Half-Hardiflex House Design (14×16) 2BR Floorplan below is small yet ideal for a simple small family; the price is also affordable. Check it out!
Low Budget House

This small home is around 14×16 feet. The owner says that this house cost around 115k, with a labor cost of around 20,900 for 3 to 5 people. Of course, because it’s a small house, the job goes faster and requires less details, which is ideal for a simple family.
Affordable Materials

One of the most important factors influencing the cost of building a house is the material used. This home combines hardiflex and concrete material to make it more cheap. Nonetheless, a double wall can improve the strength and comfort of this home.
Simple House Design

This home has a modest, minimalist style. The design is humble, with a white front that makes the home appear twice the size. The roof is a gable style, which is simple and affordable. Then, despite its tiny size, this home has windows on each side, ensuring comfort and adequate circulation.
Floor Plan

The following is a simple floor plan view. This small house has the following facilities:
– Living Room
– Kitchen
– Bathroom
– 2 Bedrooms
Thank you for taking the time to read this 115K Budget Half-Hardiflex House Design (14×16) 2BR Floorplan. Hope you find it useful. If you like this, don’t forget to share and leave your thumbs up to keep support us in Balcony Garden Facebook Page. Stay tuned for more interesting articles from ! Have a Good day.
Author : Rieka
Editor : Munawaroh
Source : Real Pinas
is a home decor inspiration resource showcasing architecture, landscaping, furniture design, interior styles, and DIY home improvement methods.
Visit everyday… Browse 1 million interior design photos, garden, plant, house plan, home decor, decorating ideas.
