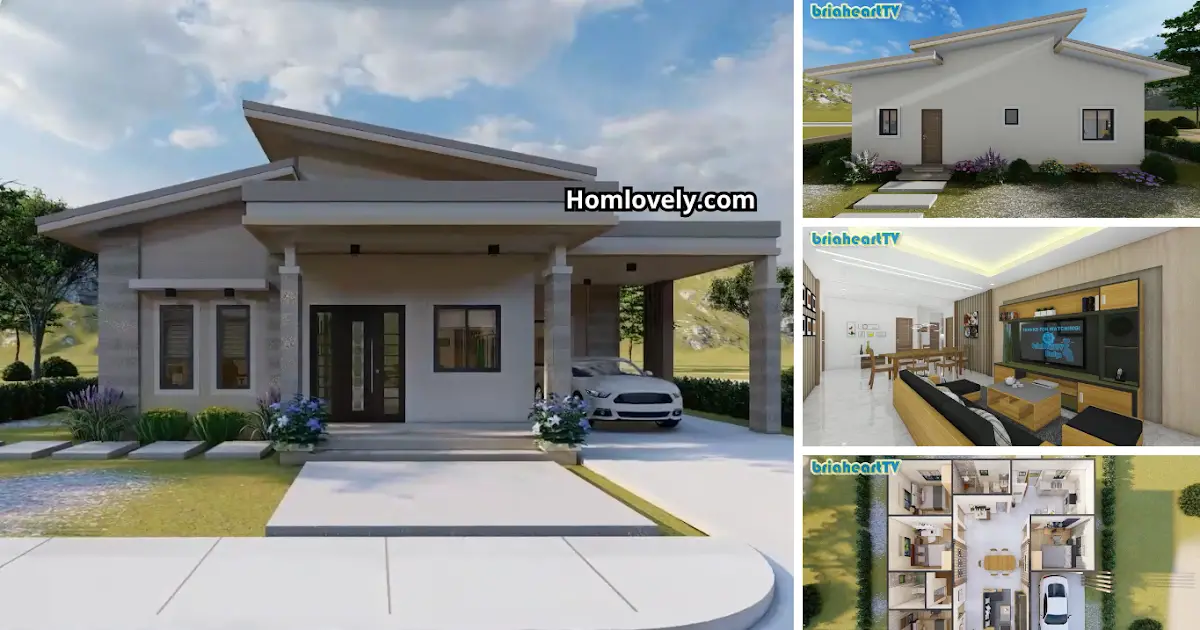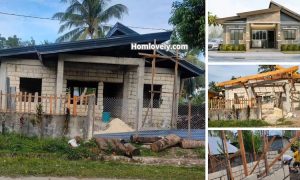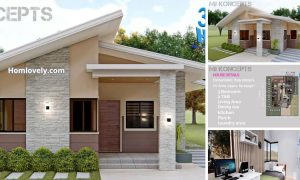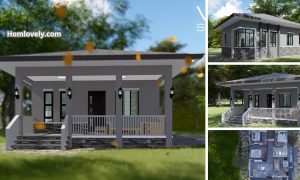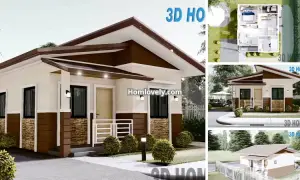Share this
.png)
— Minimalist home design is indeed in great demand, apart from its simple appearance, a neat and elegant impression is also created which makes us feel comfortable. It looks timeless, with the best spatial arrangement in this house, there are 4 bedrooms that are perfect for your little family. Without taking too long, let’s check this 11x11m Lovely Modern House Design with 4 BEDROOM below!
Front Facade

This house design has a modern minimalist bungalow look, timeless and elegant despite its simplicity. Front view with an interesting division of space. This house has a spacious terrace and carport, with the entrance door a combination of wood and glass materials. Outside there is a walkway and also beautiful flower beds to decorate this house.
Rear View

The exterior of this house is simple with white paint that creates a clean and spacious impression, then combined with an eye-catching light gray color. The back view has a door connected to the kitchen, and several windows on each side of the house. The sloping roof with a combination of neat layering with soft colors looks attractive, used to provide protection as well as beautiful visualization.
Floor plan

Floor Area: 106 Sqm (11x11m)
House Features:
– 3 Bedroom
– Master Bedroom w/ WIC & attached Bathroom
– Living Area
– Dining Area
– Kitchen
– Common Bathroom
– Laundry
– Carport
Estimated Cost: 1.9M Php
Note: All Estimated Cost presented here is for your budgetary purposes only, it may vary depending on your location and material specification and mark up of your Contractor.
Living Room

Moving on to the interior, this is a view of the living room. The open space concept without dividers, makes the living room and dining room feel more spacious and free to move around. The living room is equipped with a sofa bed and TV cabinet with a matching theme, wood and elegant black hints.
Small Minimalist Kitchen

Next is the kitchen area. This room is quite small, but can be maximized by utilizing the corner for a letter L kitchen set. There is plenty of storage space, functional. Then the concept of this kitchen uses light colors that are soft, more spacious and also soothing.
Thank you for taking the time to read this 11x11m Lovely Modern House Design with 4 BEDROOM. Hope you find it useful. If you like this, don’t forget to share and leave your thumbs up to keep support us in Balcony Garden Facebook Page. Stay tuned for more interesting articles from ! Have a Good day.
Author : Rieka
Editor : Munawaroh
Source : briaheartTV Design
is a home decor inspiration resource showcasing architecture, landscaping, furniture design, interior styles, and DIY home improvement methods.
Visit everyday… Browse 1 million interior design photos, garden, plant, house plan, home decor, decorating ideas.
