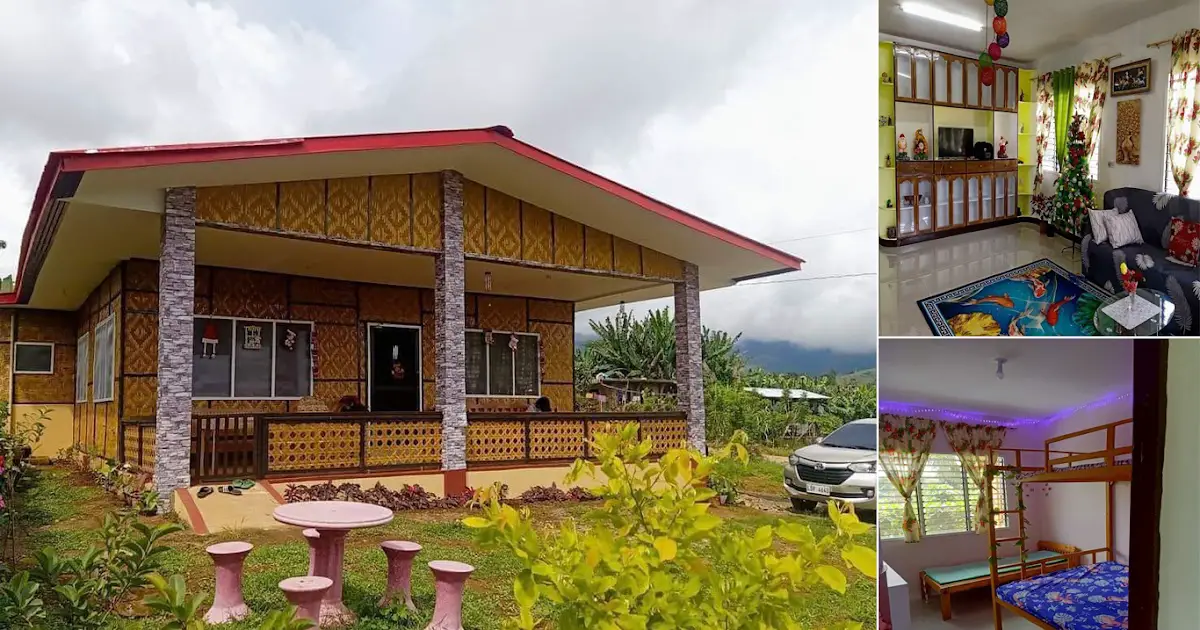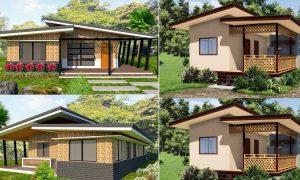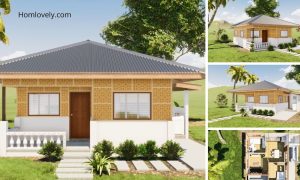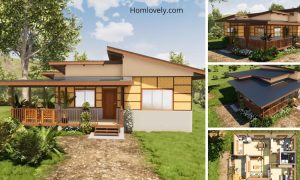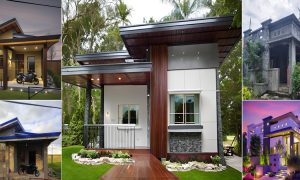Share this

– The minimalist design of Amakan houses is indeed very interesting. With a minimalist and precise design, it will certainly make a traditional residence feel comfortable to occupy. Especially with a fairly large yard, making the atmosphere feel natural and relaxing. Find out more about the 125 sqm Amakan House Design with 3 Bedrooms below.
Amakan house design

The wicker or bamboo finish makes the design of this one-story house look attractive and feel like in the village. Especially with the design of the house with a saddle roof, giving it a stylish residential appearance. You can use a large area of the yard as a place to create. Such as creating a relaxing area by putting several sets of seats or making a beautiful garden to make the atmosphere feel fresher and more fun.
Living room

This spacious living room seems suitable as a place to gather or receive guests. The presence of a sofa as a seat, you can also add a carpet under it as a base. In addition, the compact and not excessive arrangement makes this room still stunning and not too crowded because of the many items that are not needed.
Bedroom design

The bedroom area that is arranged in such a way will make anyone who occupies it feel comfortable to rest. Supported by windows that are wide enough, it will certainly make the room have good air circulation and also natural lighting that makes the room not too dark.
Dressing area

The dressing area that occupies the corner of this minimalist room looks neatly arranged and comfortable to support you in carrying out activities. With a cabinet that is functional and customized according to your needs, it certainly won’t take up much space.
Kitchen

Occupying the back of the house, this kitchen is designed in a minimalist design with inline tables. The existence of a cabinet as a storage place for kitchen utensils at the top and bottom of the kitchen table certainly helps the kitchen look neater. Make sure the kitchen area has ventilation or windows so that the room is not stuffy due to the activities that take place in the kitchen area.
Author : Yuniar
Editor : Munawaroh
Source : Facebook
is a home decor inspiration resource showcasing architecture, landscaping, furniture design, interior styles, and DIY home improvement methods.
If you have any feedback, opinions or anything you want to tell us about this blog you can contact us directly in Contact Us Page on Balcony Garden and Join with our Whatsapp Channel for more useful ideas. We are very grateful and will respond quickly to all feedback we have received.
Visit everyday. Browse 1 million interior design photos, garden, plant, house plan, home decor, decorating ideas.
