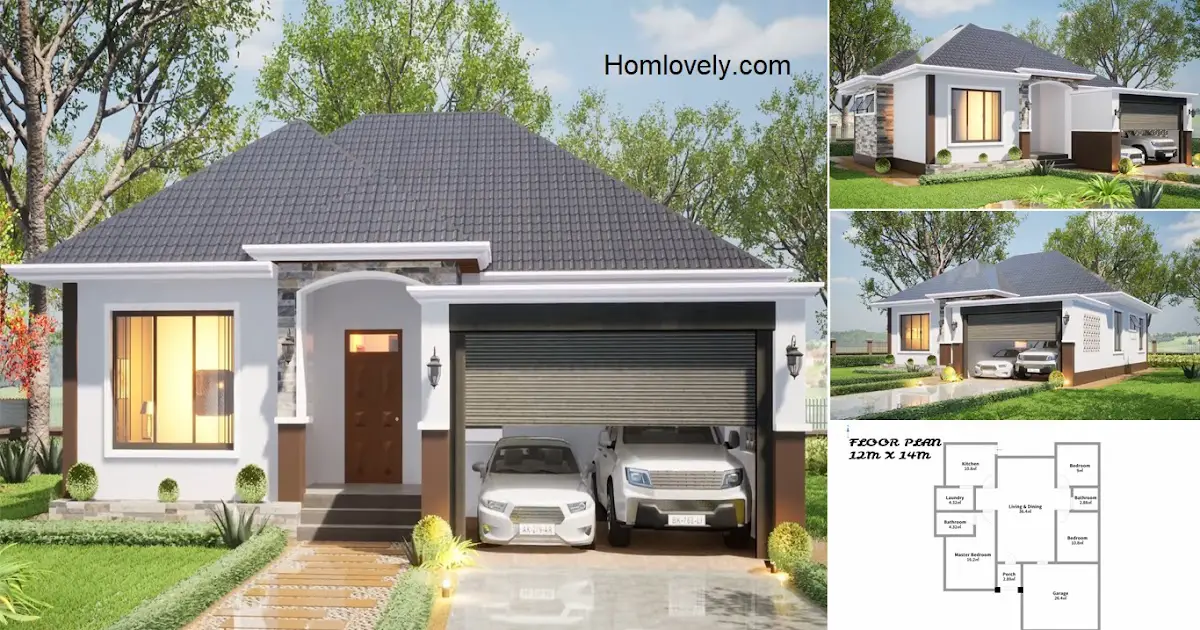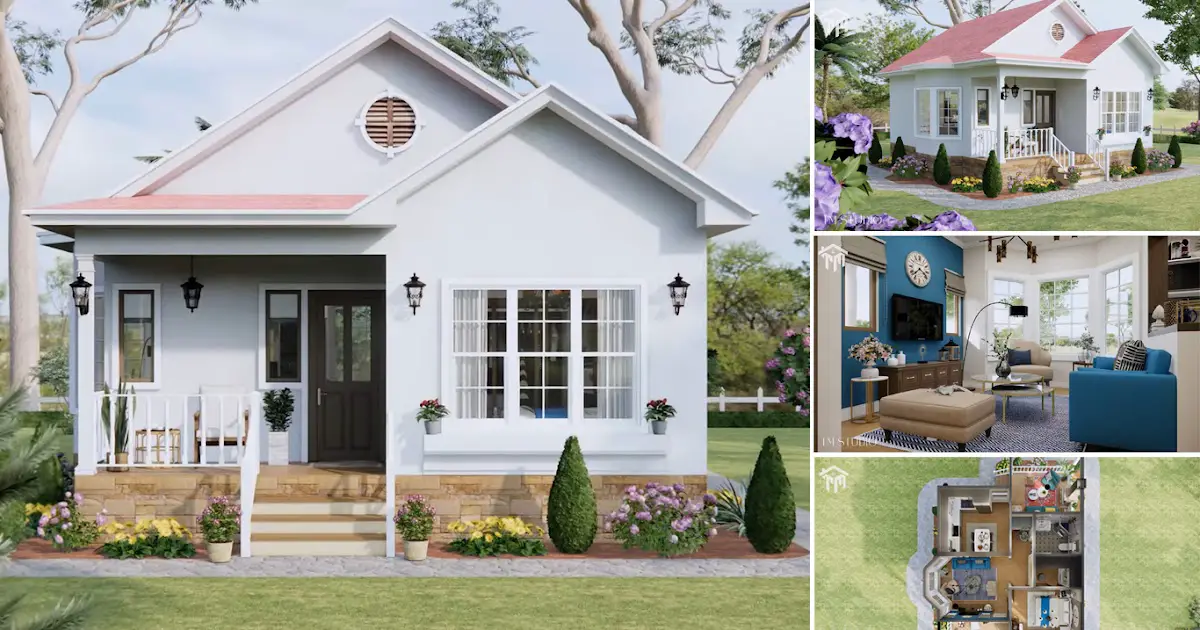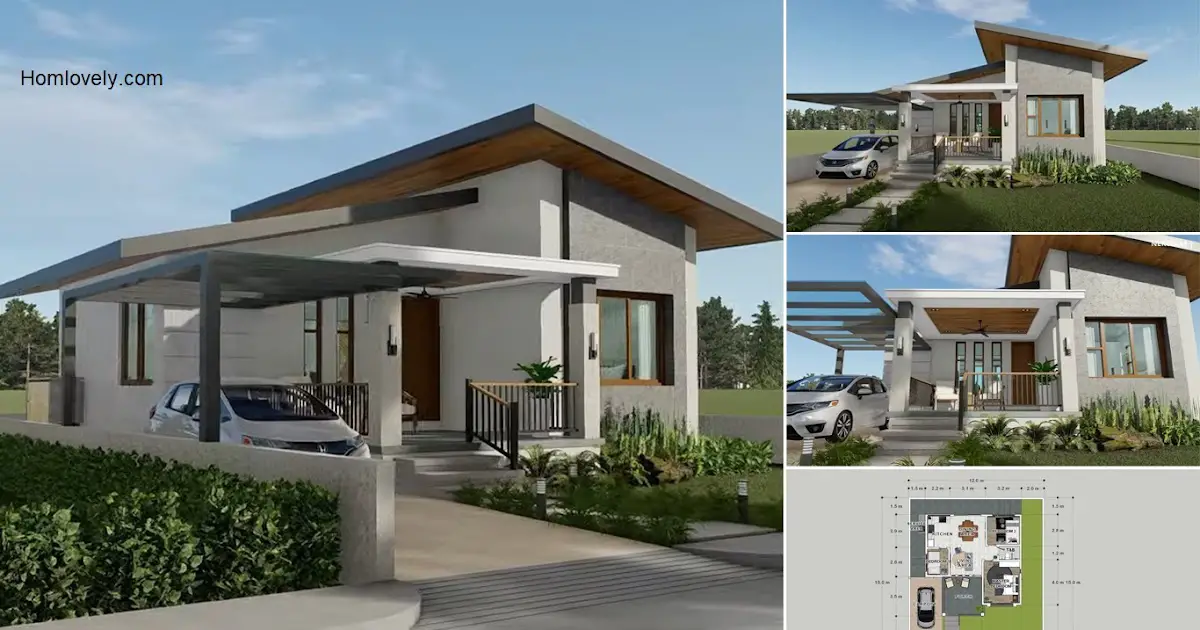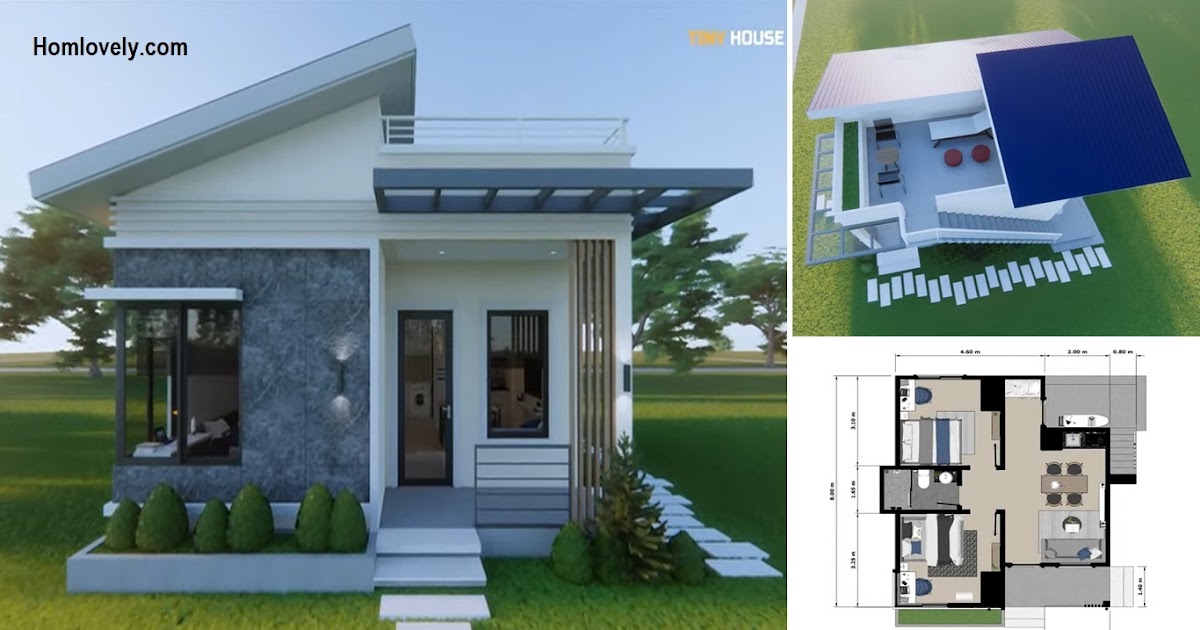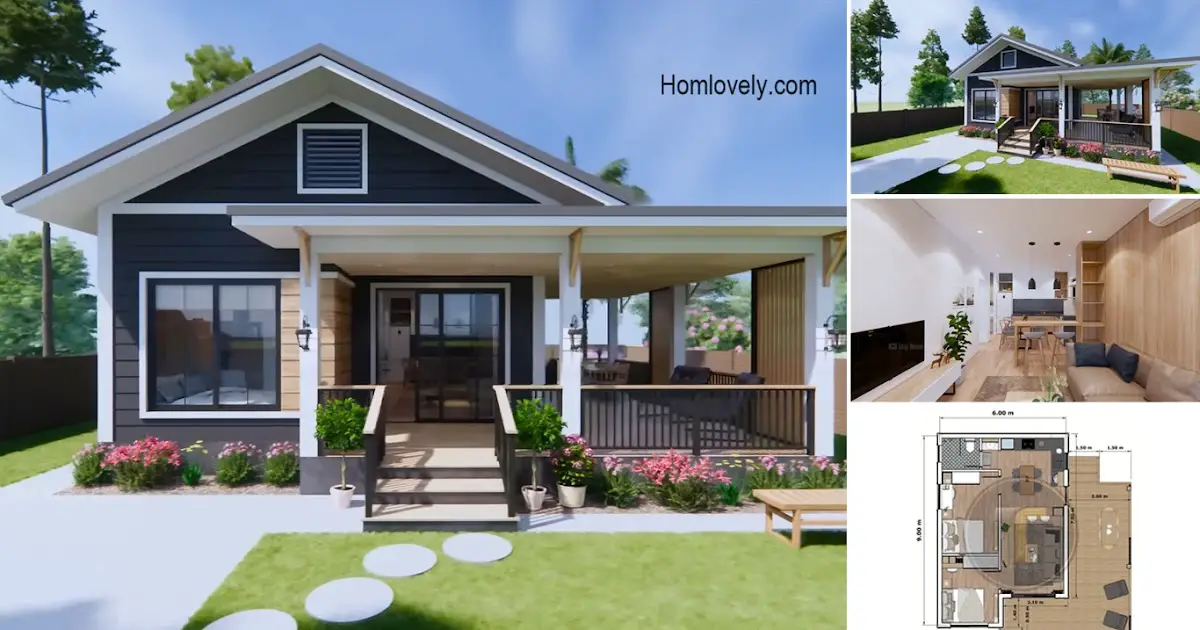Share this
 |
| 12x14M Bungalow House Design 2-Car Garage With Floor Plan |
— A small house with complete facilities can be a great choice for a family. A garage design that can accommodate up to 2 cars, as well as 1 car, and 1 to 2 motorcycles, is the right option for a small-medium family. The following “12x14M Bungalow House Design 2-Car Garage With Floor Plan” is one example of a house design that can be replicated. Let’s check it out!
Elegant Facade Design
.jpg) |
| Facade Design |
Who says bungalow houses are tacky and not beautiful? In fact, this house actually looks elegant with its own characteristics. A bungalow house with a simple classic design. The combination of natural stones used can make an elegant impression, especially on this white building. The classic wall lamp decoration also adds to the beauty of the house facade.
Roof Design
%20BUNGALOW%20HOUSE%20DESIGN%20WITH%202-CAR%20GARAGE,_WITH%20HOUSE%20PLAN%207-33%20screenshot.jpg) |
| Roof Design |
The roof design is equally unique and charming. With a pyramid shape that has been combined in an asymmetrical way, the roof of this house looks more dimensional. The choice of soft colors also fits perfectly with the facade of the house. Unique and modern!
Modern Combination
%20BUNGALOW%20HOUSE%20DESIGN%20WITH%202-CAR%20GARAGE,_WITH%20HOUSE%20PLAN%207-38%20screenshot.jpg) |
| Garage Design |
The garage of the house is quite large, designed with a slightly advanced building than the main building. The closed design with a retractable garage door is a classic design, which is quite affordable. In addition, there appears to be a combination of the use of roster for the side walls. This gives the facade of the house more dimension and texture.
Floor Plan
%20BUNGALOW%20HOUSE%20DESIGN%20WITH%202-CAR%20GARAGE,_WITH%20HOUSE%20PLAN%207-21%20screenshot.jpg) |
| Floor Plan |
This house consist of:
– Porch
– Garage
– Living and Dining Room with open space concept
– Kitchen
– Laundry Room
– Total 3 Bedroom and 2 Bathroom
Like this article? Don’t forget to share and leave your thumbs up to keep support us. Stay tuned for more interesting articles from us!
Author : Rieka
Editor : Munawaroh
Source : AKASHI DESIGN
is a home decor inspiration resource showcasing architecture, landscaping, furniture design, interior styles, and DIY home improvement methods.
Visit everyday… Browse 1 million interior design photos, garden, plant, house plan, home decor, decorating ideas.
