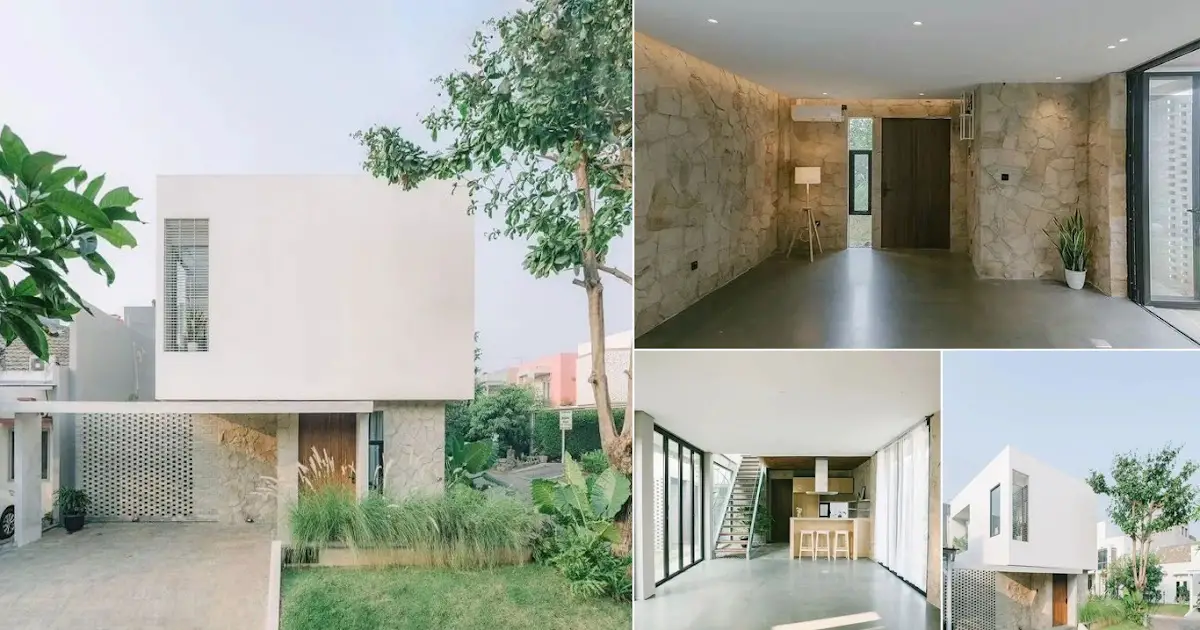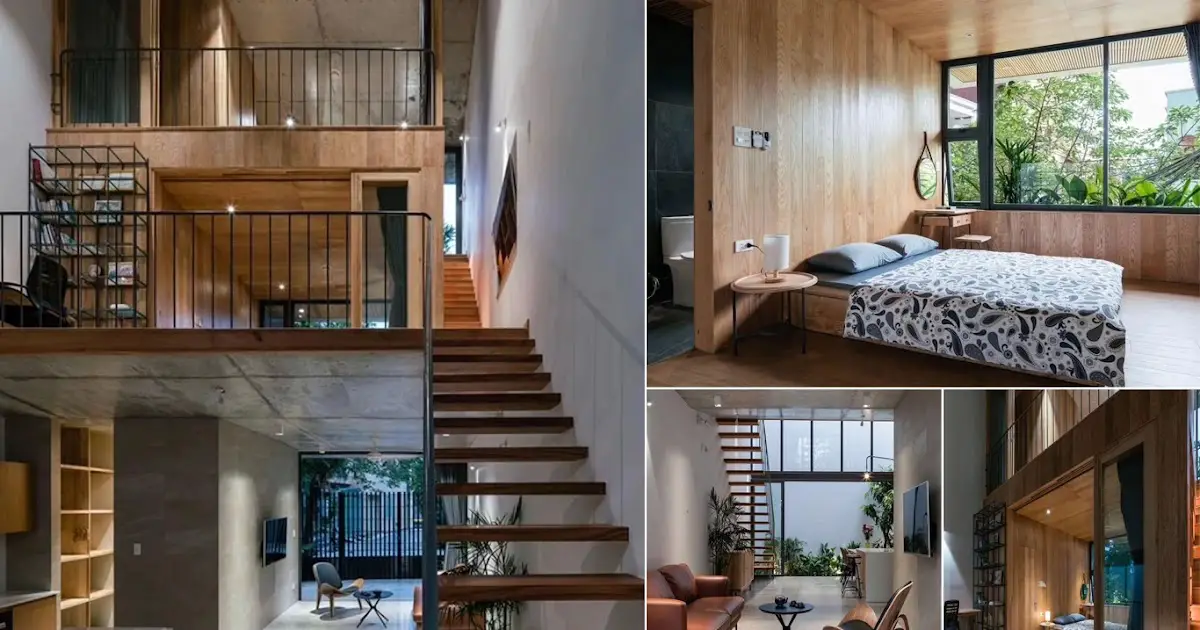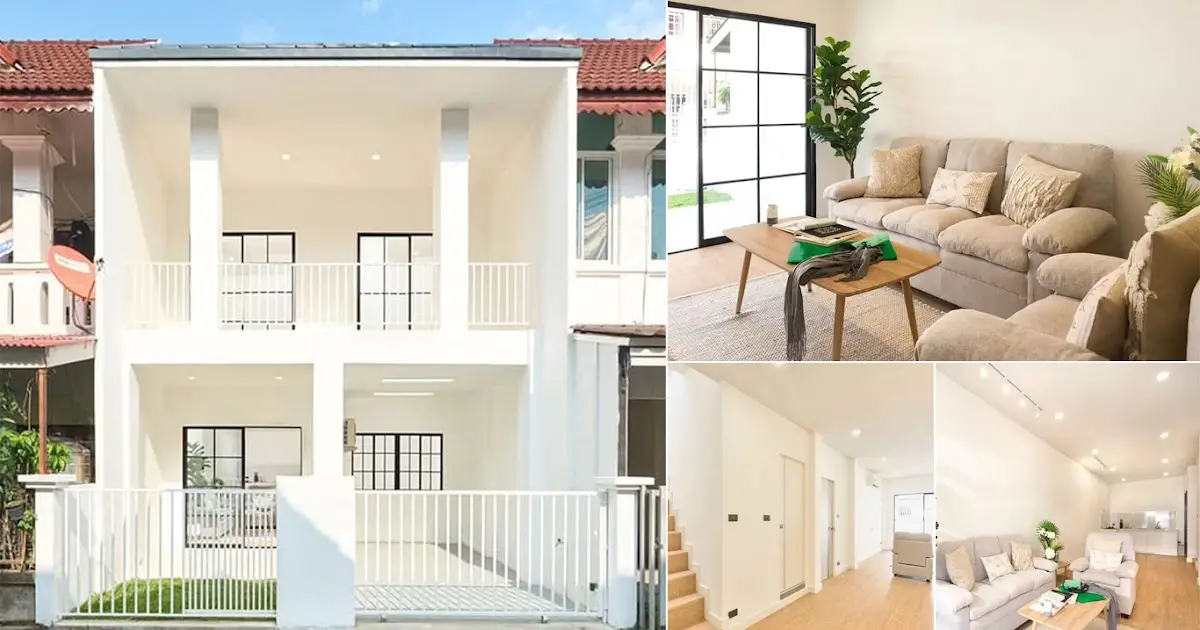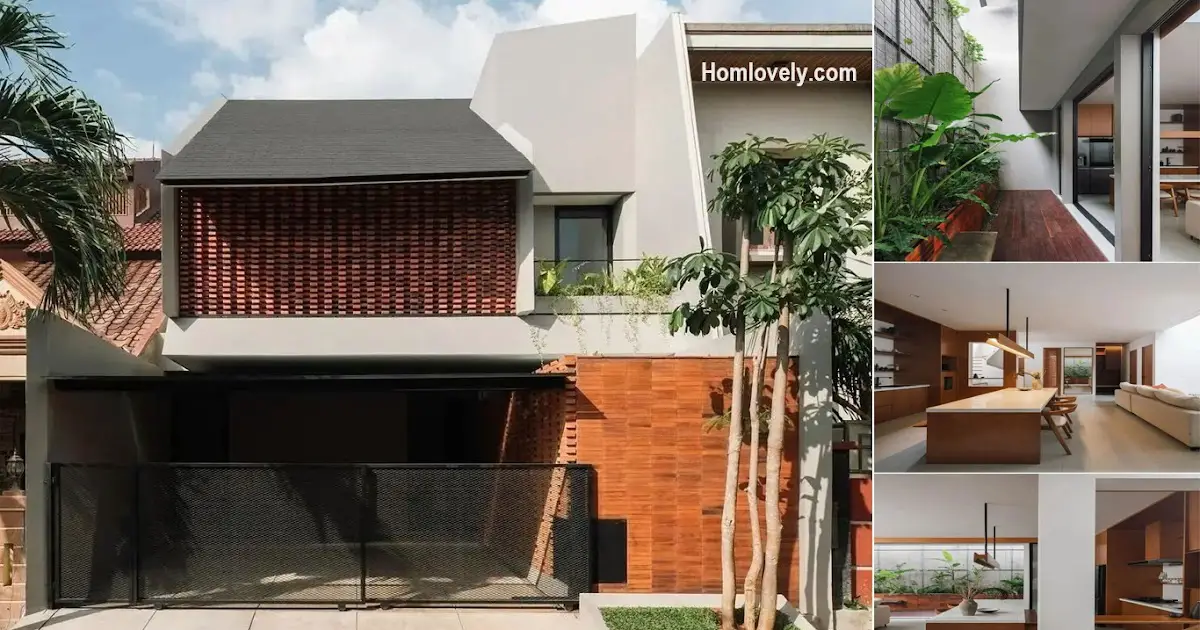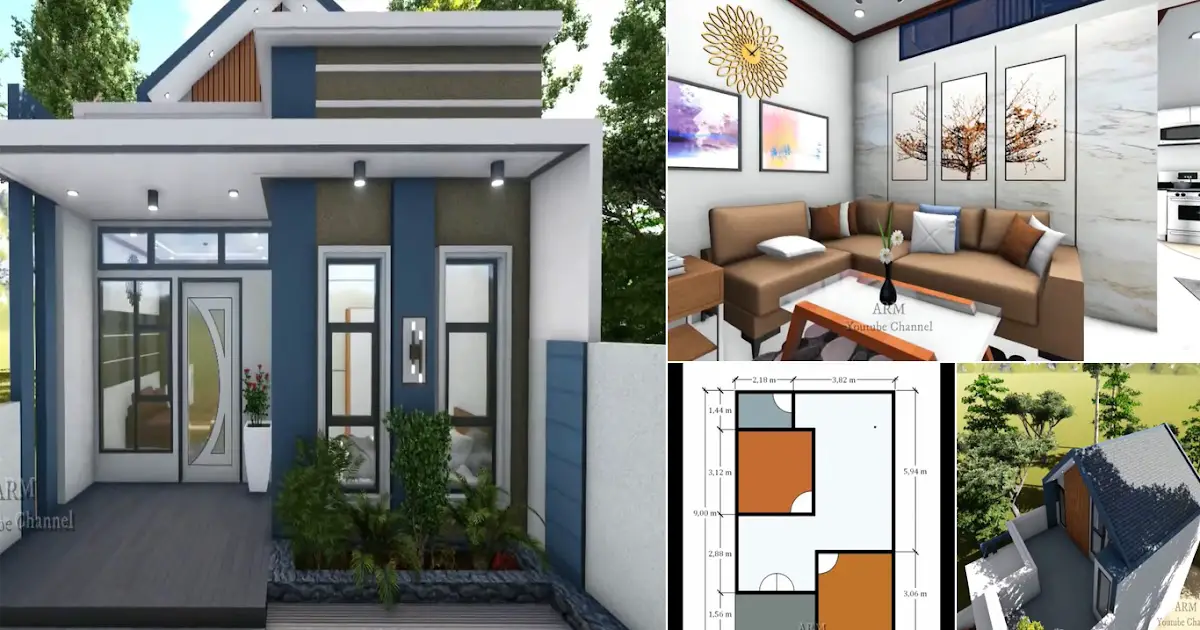Share this

– This 2-storey house that has a cube design and modern style looks chic and comfortable. Moreover, the design is simple and there are plants around the house, making the atmosphere feel pleasant and make you feel at home. Check out this interesting cube house design with the reviews below.
Facade home design

The predominantly white design makes the appearance of the façade of the house look bigger and cleaner. Moreover, there is a garden in front and side of the house, making the environment of this cube house feel more comfortable and refreshing.
Side house design

It can be seen that the side area of the house has windows that make the house able to access light from outside and air circulation more smoothly. And for the back of the house, it is made without walls so that the dwelling has enough openings and is not too stuffy.
Fresh interior with stone wall

Making interior walls wearing exposed rocks makes the interior fresher. This natural look is supported by orange lighting making the design more elegant and vintage.
Modern and elegant second-floor

The combination of white, and gray on the floor, and also the spot of the stone wall makes the second floor look epic. Moreover, the presence of plants near the stone wall further beautifies the second-floor area.
Hall area with dining room

The area of this hall is quite large and is on the first floor. There is also a dining room area adjacent to the stairs leading to the second floor. This minimalist and simple design makes the Hall look quite slick even though there are not many decorations.
Kitchen area

Natural design and décor are felt in this kitchen area. The combined elements of wood and stone bring a soothing feeling. The right arrangement also helps make the kitchen beautiful and stunning.
Bathroom

The bathroom located on the second floor has a modern design and a good view. This wide and large window allows you to enjoy the outdoor view. However, you can install curtains as window barriers to make it more private.
Author : Yuniar
Editor : Munawaroh
Source : bin.yahya__
is a home decor inspiration resource showcasing architecture, landscaping, furniture design, interior styles, and DIY home improvement methods.
Visit everyday… Browse 1 million interior design photos, garden, plant, house plan, home decor, decorating ideas.
