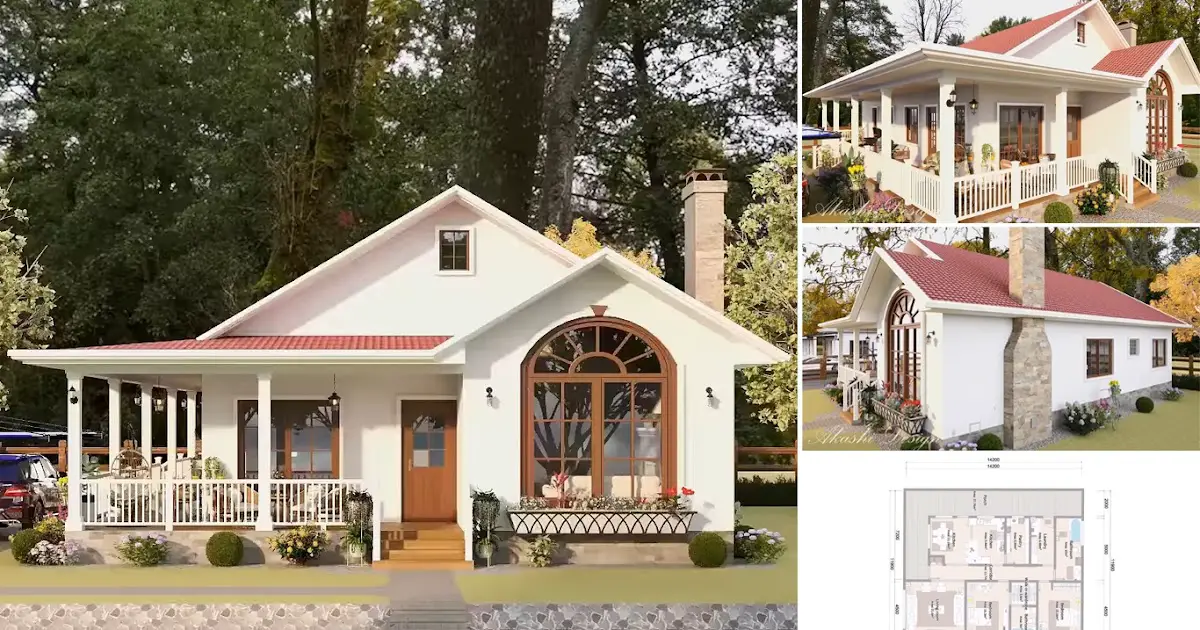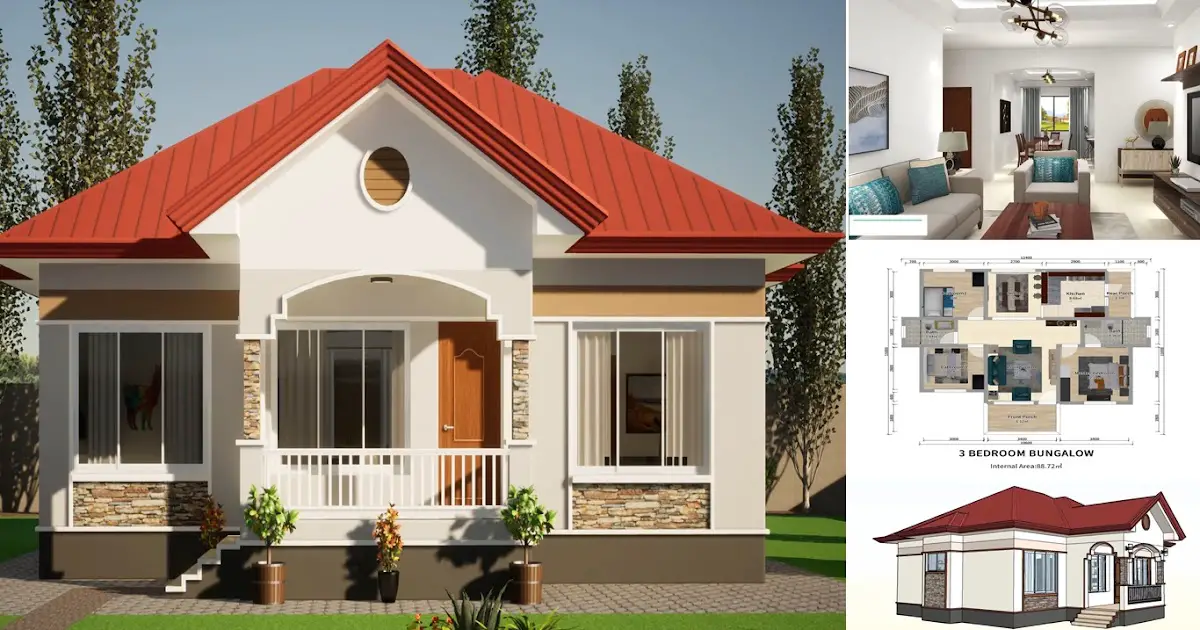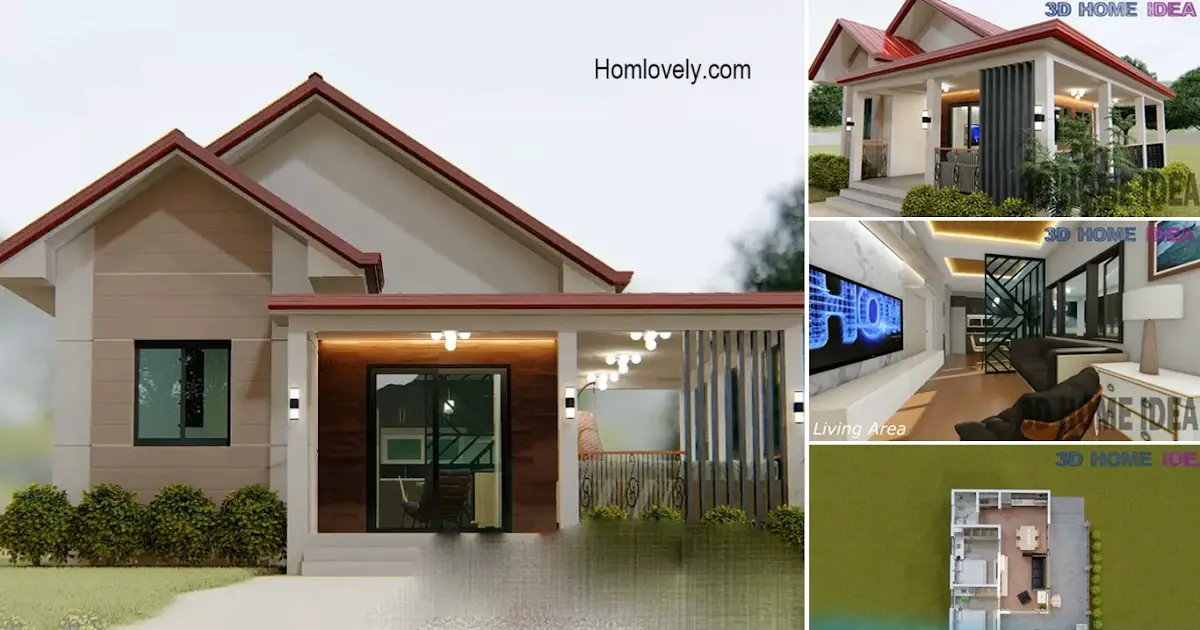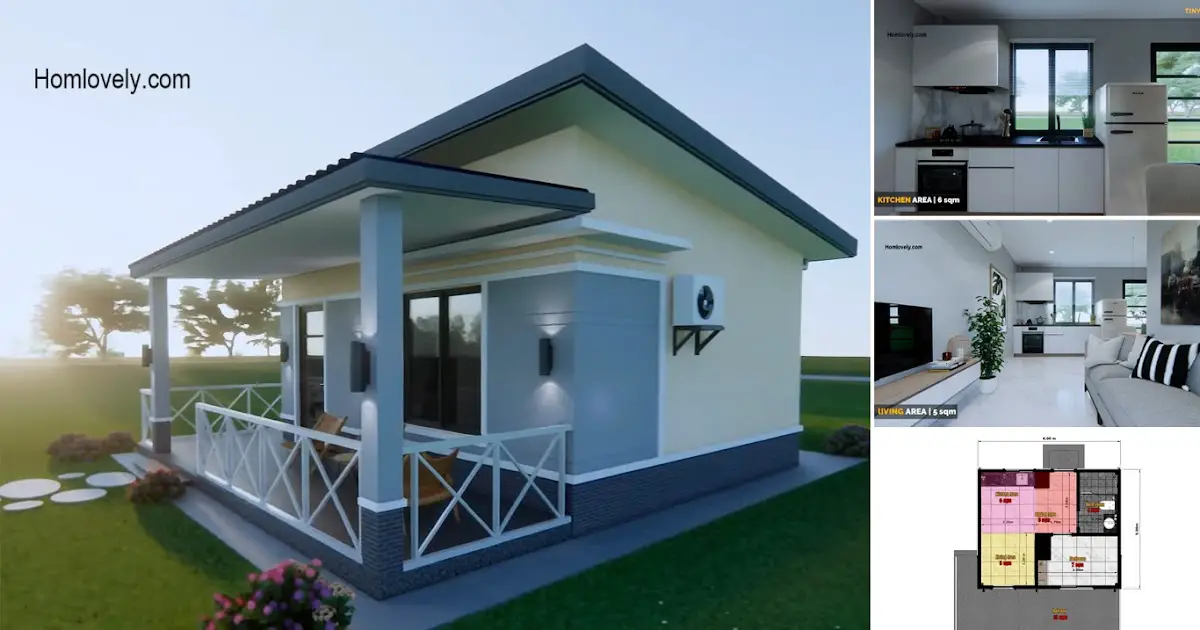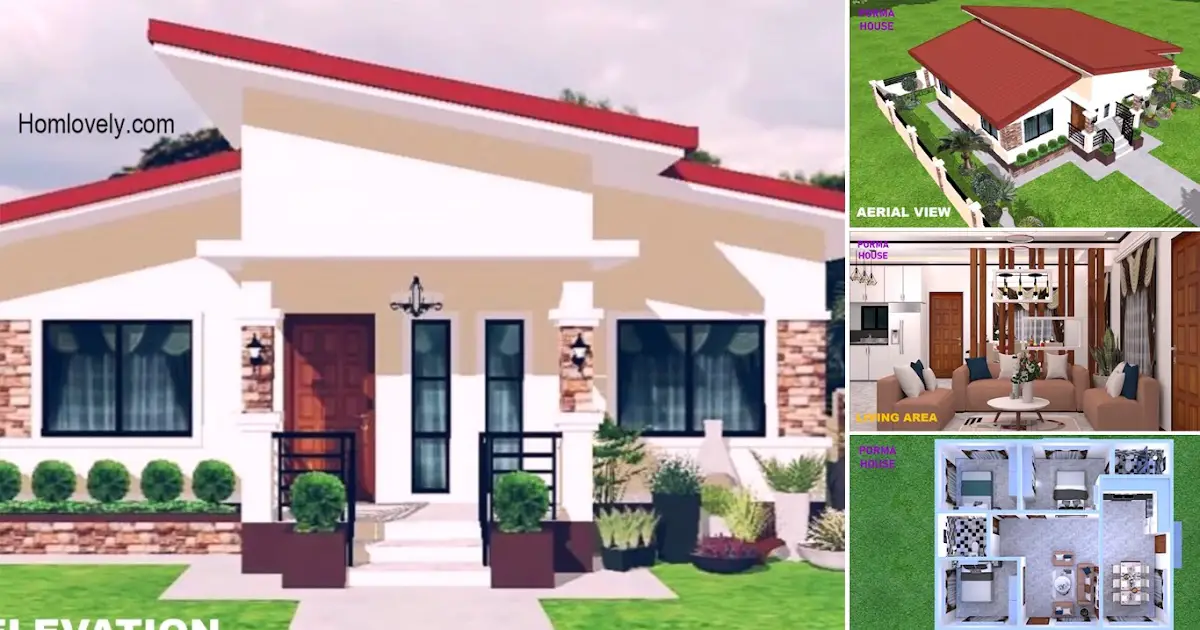Share this
 |
| 158 Sqm Adorable Classic Small House Design With Floor Plan |
— Do you love classic home designs? A beautiful classic look with a cozy atmosphere that you may not be able to get in urban areas, you can create it in your home. The following “158 Sqm Adorable Classic Small House Design With Floor Plan” is one of the home inspirations with amazing details. Let’s check it out!
Elegant Classic Looks
 |
| Facade Design |
The classic home look has distinctive features that make it one of the most nostalgic designs. The white facade design with classic window models looks very cute and elegant. Look at how the front window is curved like a half-oval shape. As well as the flower bed underneath, isn’t it a perfect match?
Spacious Terrace
 |
| Terrace |
The spacious terrace design is a characteristic that cannot be separated from the bungalow house style. A classic atmosphere with a charming design can also be a choice of home ideas when retiring later. This spacious terrace is also equipped with chairs and tables that make it more comfortable for relaxing.
House with Chimney
 |
| Roof Design |
This house also looks different with the chimney design on the left side of the house. The classic design with natural stone, looks contrasting but harmonious with the white facade. With this fireplace, you won’t be cold when the cold weather strikes.
Floor Plan
 |
| Floor Plan |
This house has a total building area of 158.54 sqm, but of course you can apply the House plan to land with a different area. But of course the ratio should be the same, yes! Then this house also has complete facility details like this:
– Porch 37.76 sqm
– Living Room 21.6 sqm
– Kitchen 11.19 sqm
– Dining Room 9.44 sqm
– Master Bedroom 15.3 sqm with Walkin closet 3.6 sqm and Bathroom 5 sqm
– Bedroom 15.18 sqm
– Bathroom 10 sqm
– Laundry 6.66 sqm
– Pantry 6.66 sqm
Like this article? Don’t forget to share and leave your thumbs up to keep support us. Stay tuned for more interesting articles from us!
Author : Rieka
Editor : Munawaroh
Source : Youtube AKASHI DESIGN
is a home decor inspiration resource showcasing architecture, landscaping, furniture design, interior styles, and DIY home improvement methods.
Visit everyday… Browse 1 million interior design photos, garden, plant, house plan, home decor, decorating ideas.
