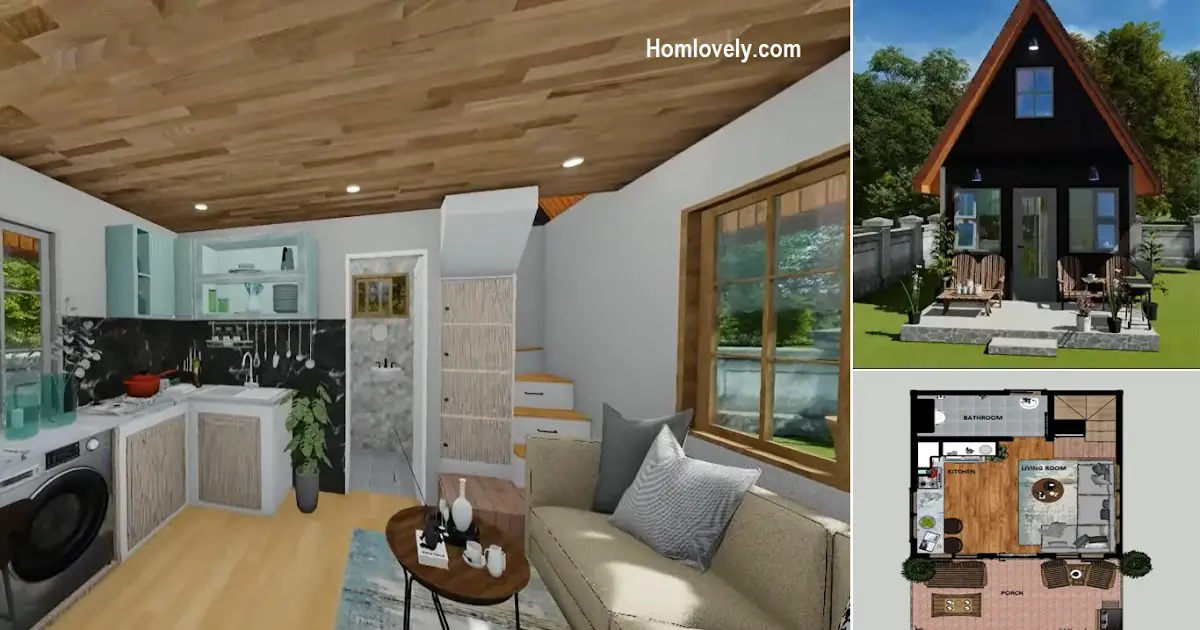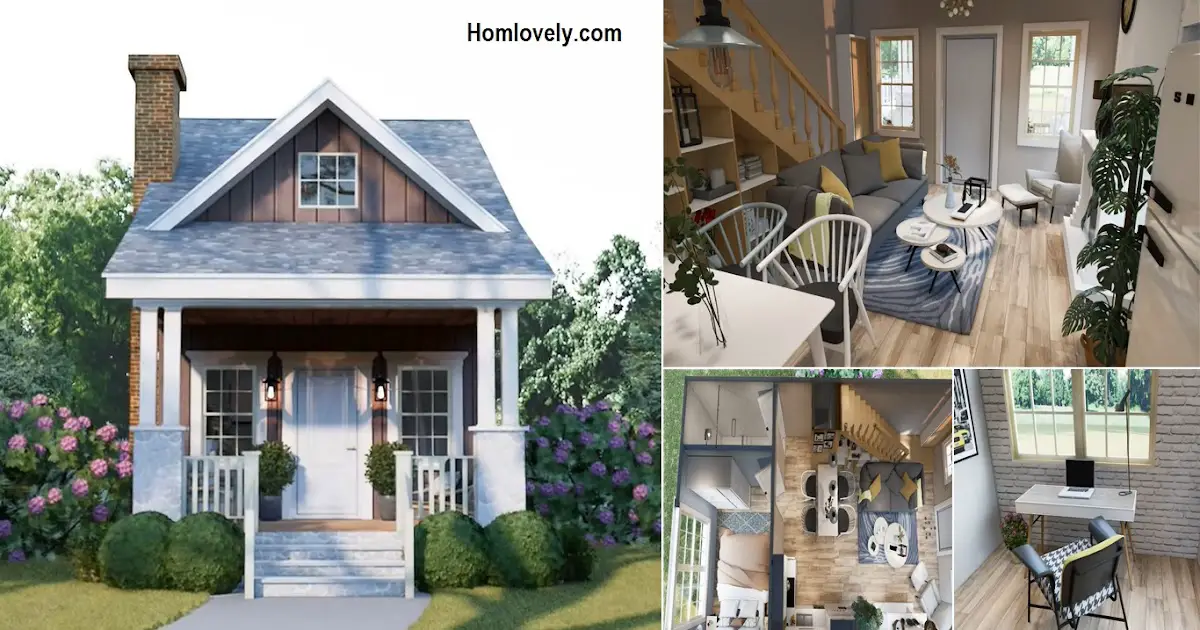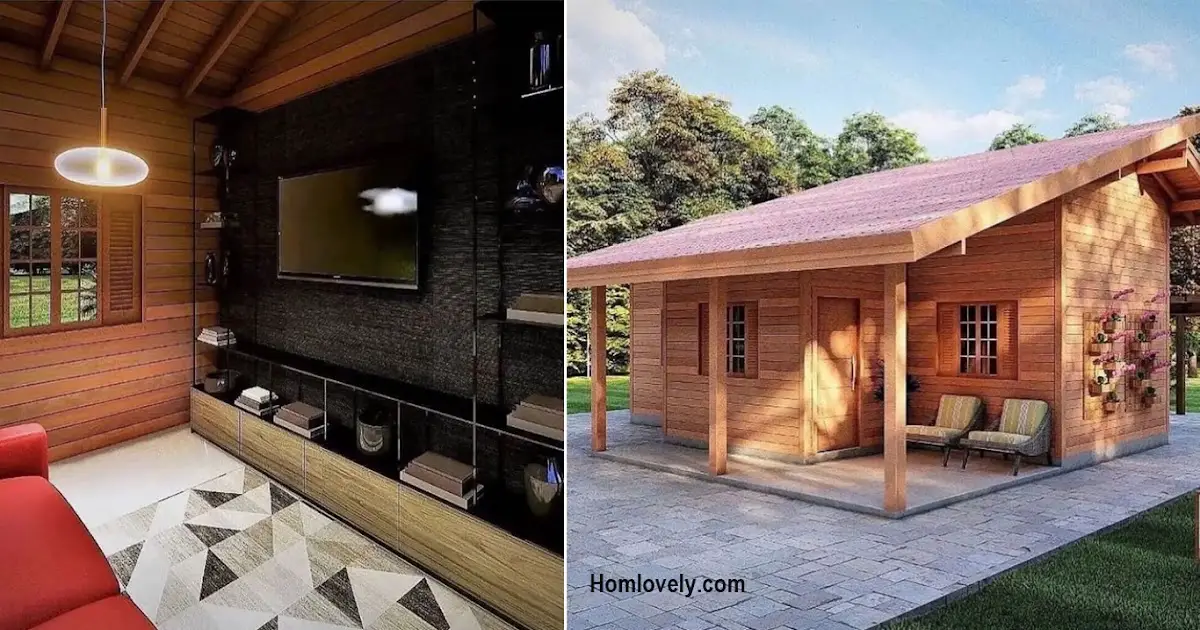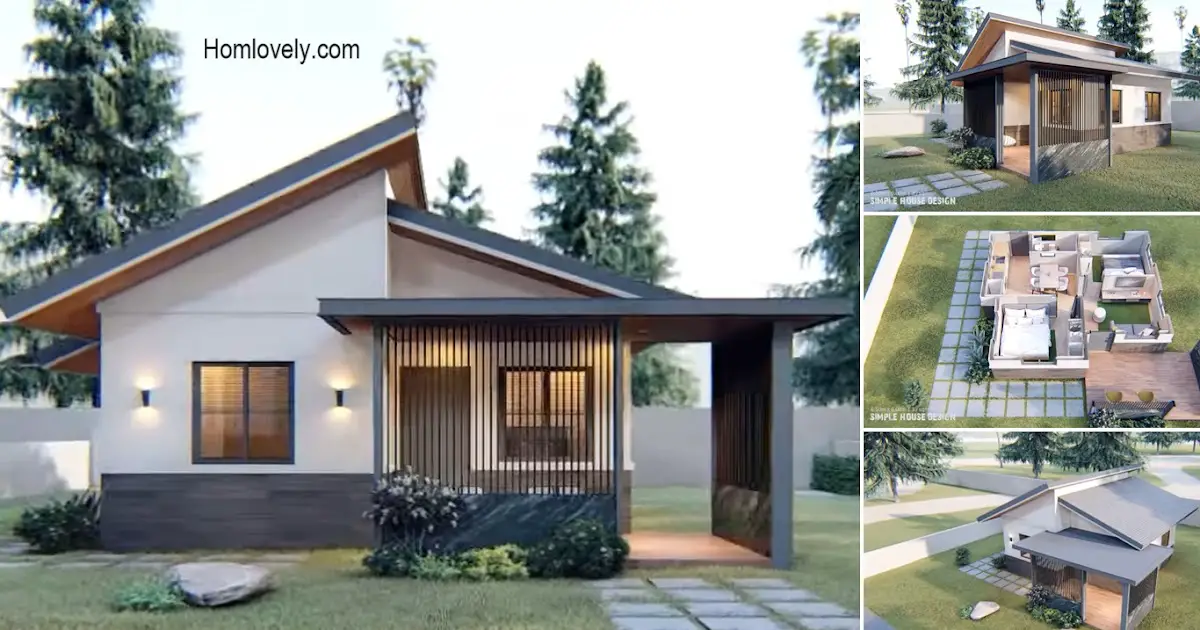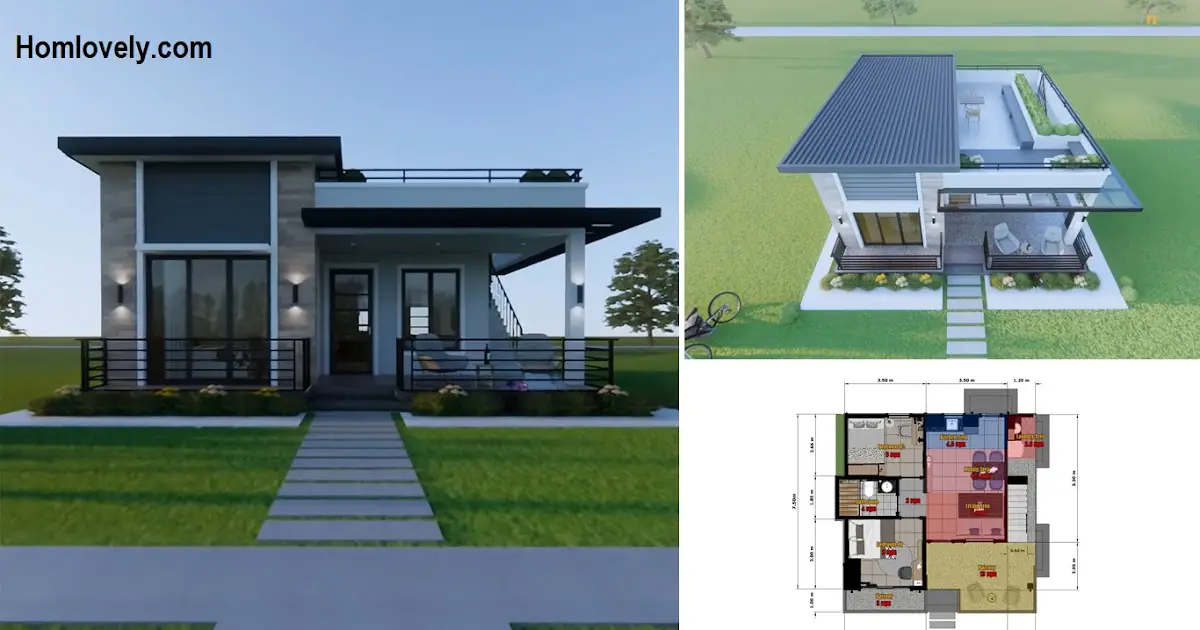Share this

– The minimalist tiny house has a small area, which is 4 x 4 meters or 16 sqm. However, the right design and also the attic in this house help residents feel comfortable living in a small house.
Floor plan size

For the complete detail about this tiny house, the picture above explains all of it. Although built in a tiny area, this house still has a terrace or porch that can use for enjoying the environment.
Floor plan

And as you know, the floor plan above explains about dividing the room in this tiny house. There are main rooms designed without partitions and the bathroom is placed in the back area. For the bedroom, placed in the attic or loft area to save space in this 16 sqm house.
Facade details

And the facade looks modern but elegant in dark hues. Using an A-frame, make the house look stunning. Make the front area for the terrace by putting comfortable seating furniture.
Main room

The main room looks spacious although in a tiny house. Which is one side is used for the living room and the opposite used for the kitchen and dining area. And for the bathroom, you can see the area located near the stairway onto the attic.
Bedroom

The second floor of the attic area uses for bedrooms and workspace and also other private functions. With a sloping roof, it’s okay if you use the right design and arrangement. Make the head of the bed used for a bench or as storage. And also the window will make this attic feel comfy in good circulation.
Workspace

Near the stairway, you can use this area for workspace. Placing a good and measured workspace table and stuff, will be perfect for the activities. Try to create a window around this workspace to enhance productivity and also give natural light and good air circulation.
Author : Yuniar
Editor : Munawaroh
Source : Youtube Small house Design
is a home decor inspiration resource showcasing architecture, landscaping, furniture design, interior styles, and DIY home improvement methods.
Visit everyday… Browse 1 million interior design photos, garden, plant, house plan, home decor, decorating ideas.
