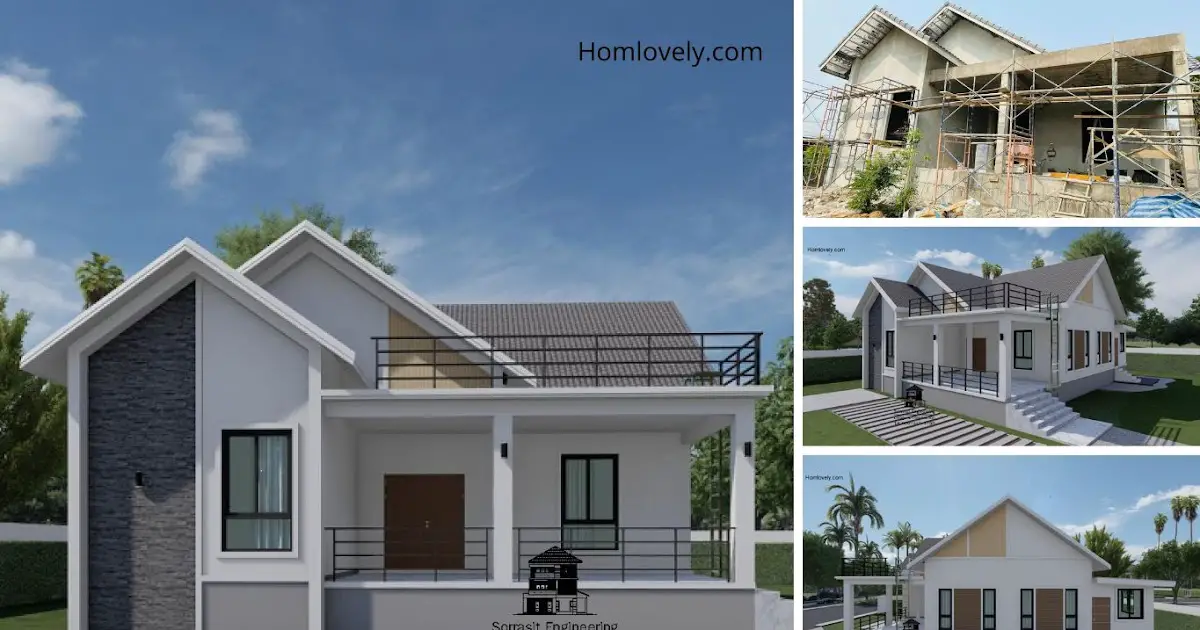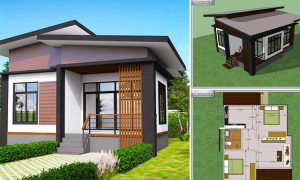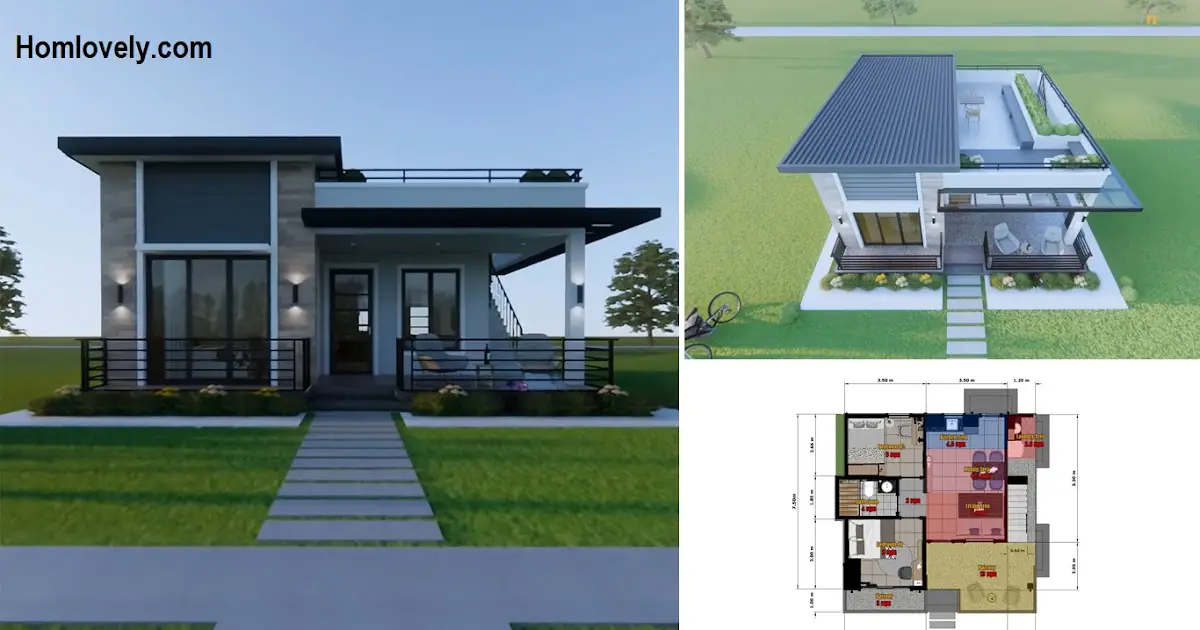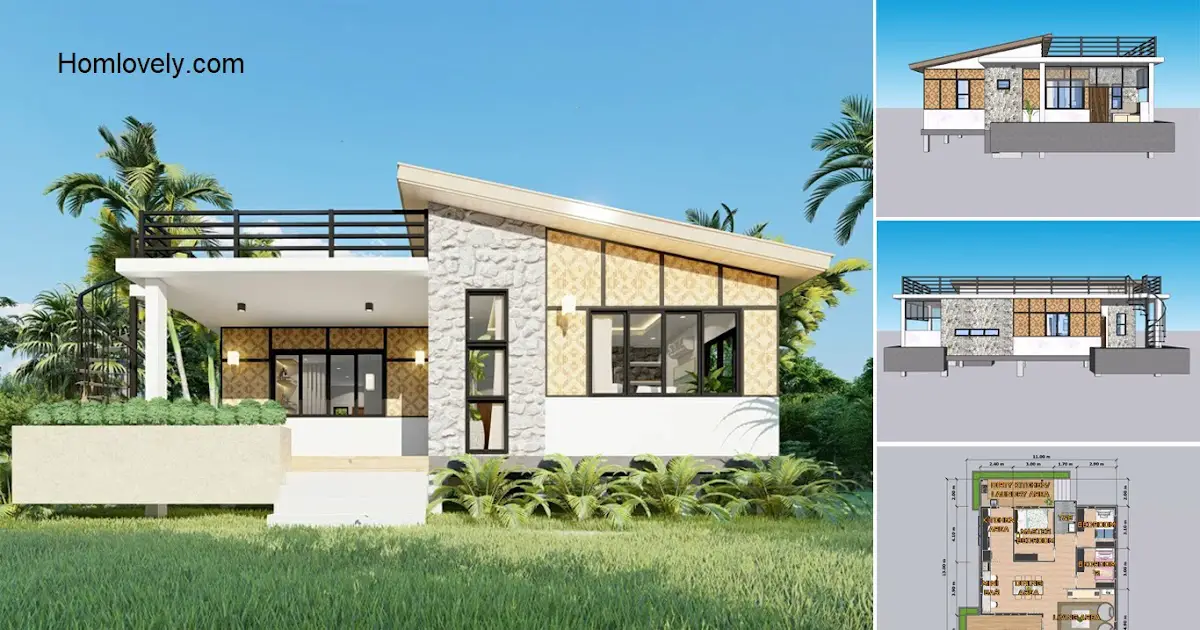Share this
.jpg) |
| 176 Sqm Simple House Design with Roofdeck |
— The design and layout of a house can be one of the important aspects to consider in building a house. Houses with simple yet functional layouts are gaining popularity nowadays. Not only does it look clean, the following 176 Sqm Simple House Design with Roofdeck is also quite affordable. Let’s check it out!
Front View
 |
| Front View |
The facade of this house looks clean and minimalist with white and gray colors. This 1-storey house has an additional roofdeck. The roof design also looks high, making the atmosphere in the house cool and fresh. The combination of natural stone on the facade makes this house look natural and elegant.
Roof Deck and Terrace
 |
| Roof Deck and Terrace |
A spacious terrace characterizes a bungalow-style house. Not only the terrace, this house also has a roofdeck which is the same size as the terrace area. Suitable for relaxing, the roofdeck also makes the terrace more shady. To get to the roofdeck, there is access in the form of iron stairs next to the house. The terrace and roofdeck are protected with iron railings.
Side View
 |
| Side View |
The main house uses a simple and affordable combination gable roof, as well as a flat cast roof. This house seems to have quite a lot of windows for ventilation. In addition to the front door, the house also has an exit access on the side of the house. The house also appears to have a high foundation, with a small staircase leading into the house.
Floor plan
 |
| Floor plan |
This house has an area of 176 m2, a size large enough for a small happy family. Only 1 floor, but this house feels complete with 4 bedrooms and 2 bathrooms. Other facilities include a terrace, roofdeck, living room, kitchen, and dining room. It is ideal and complete for families.
Construction Process
 |
| Construction Process |
The application of the design to the building is often not as expected. However, it seems that the construction process of this house is quite in accordance with the desired design. It can be seen that the foundation of the building is quite high, and the building frame has begun to be finished and already looks sturdy. Just waiting for the finishing process to be completed perfectly.
Join our whatsapp channel, visit https://whatsapp.com/channel/0029VaJTfpqKrWQvU1cE4c0H
Like this article? Don’t forget to share and leave your thumbs up to keep support us. Stay tuned for more interesting articles from us!
Author : Rieka
Editor : Munawaroh
Source : Facebook/ สรสิทธิ์ วิศวกร บ้านบ้าน
is a home decor inspiration resource showcasing architecture, landscaping, furniture design, interior styles, and DIY home improvement methods.
Visit everyday… Browse 1 million interior design photos, garden, plant, house plan, home decor, decorating ideas.




