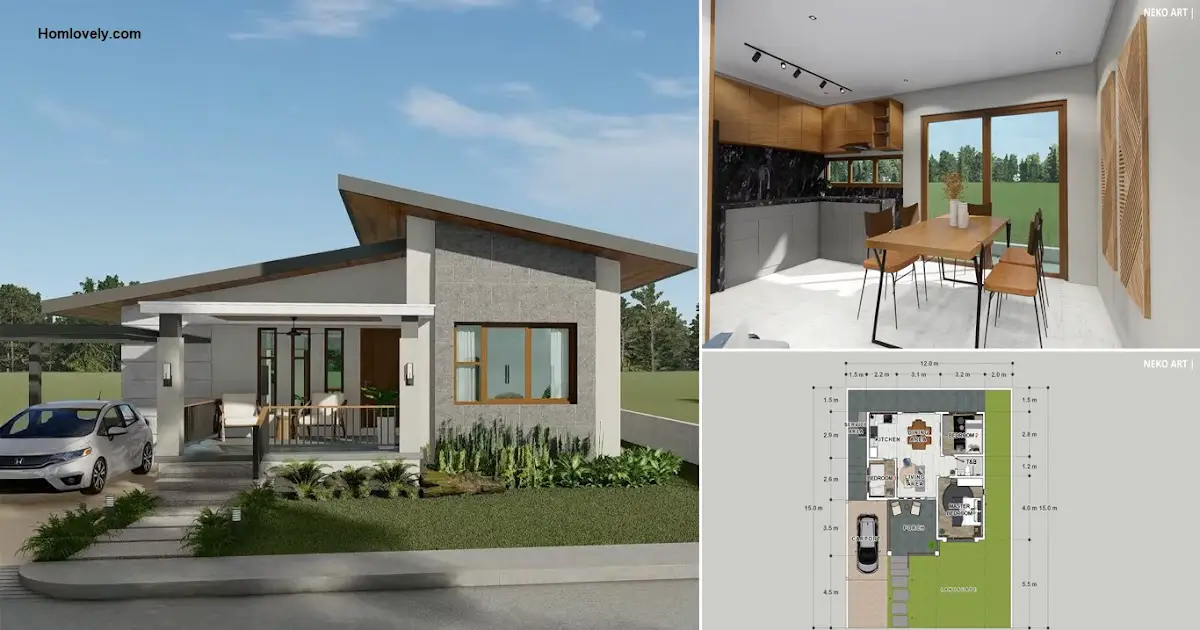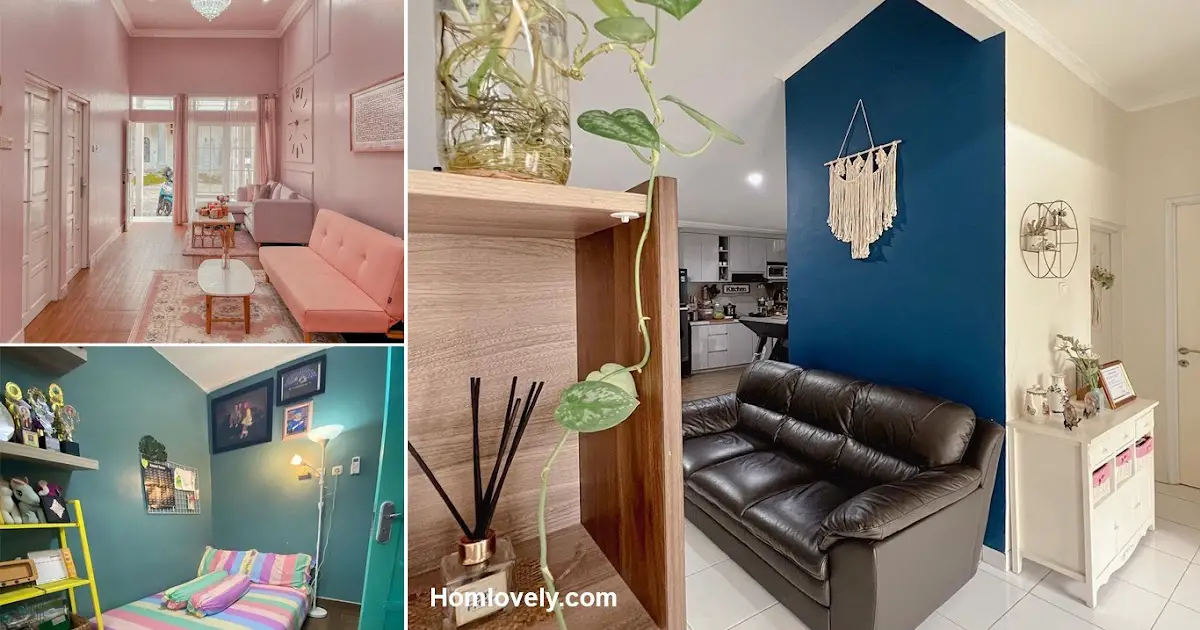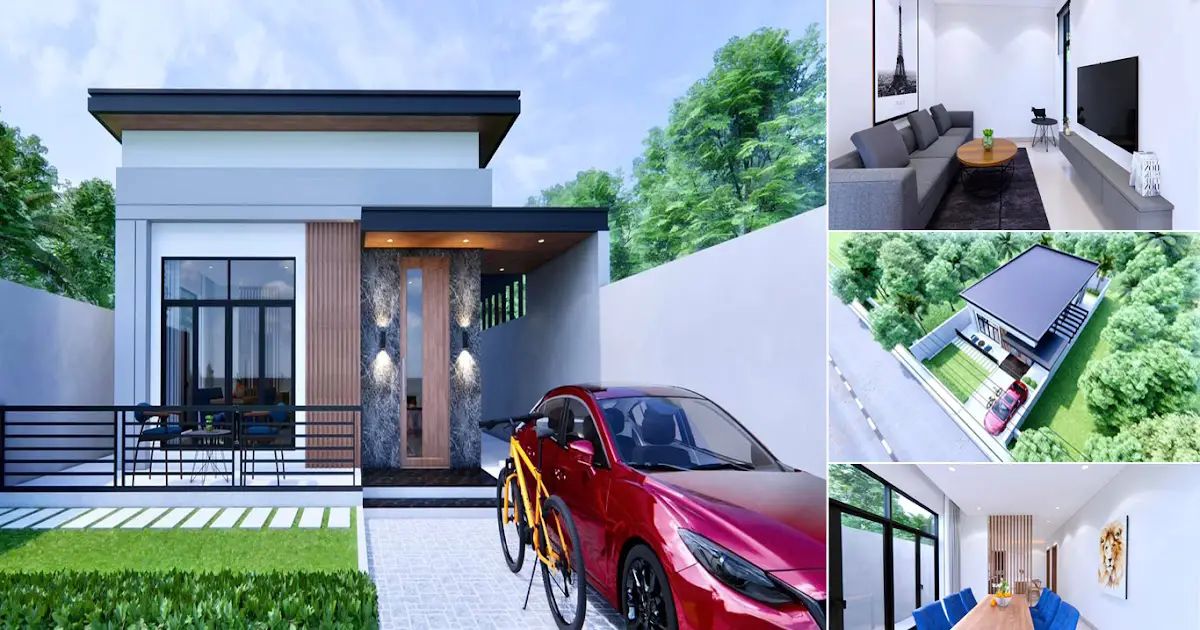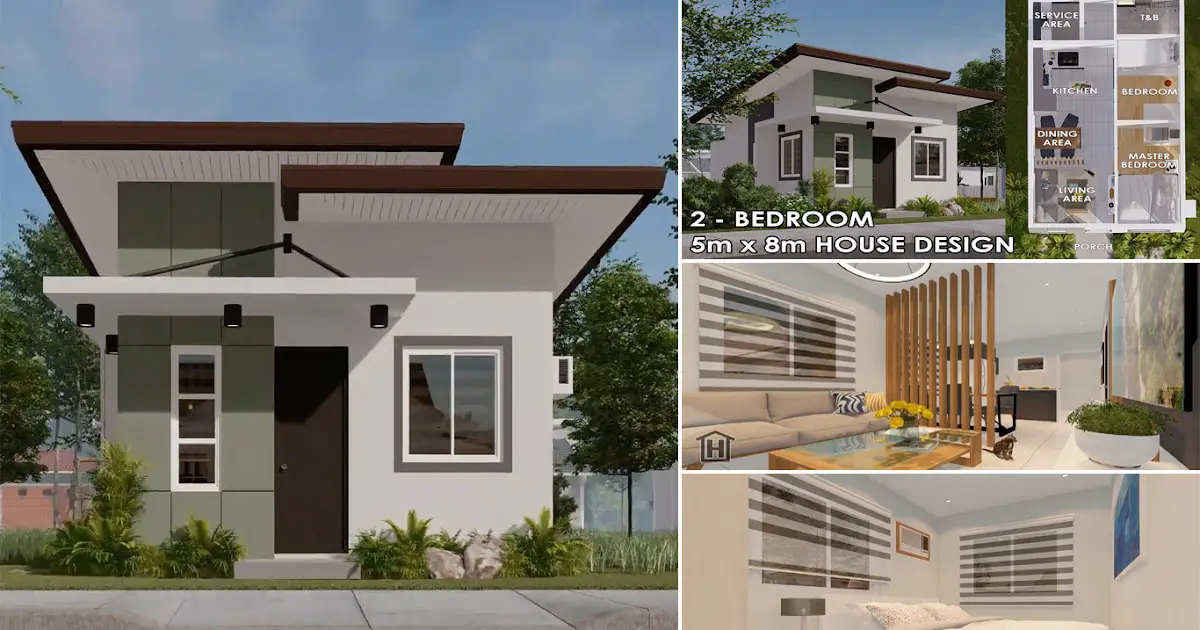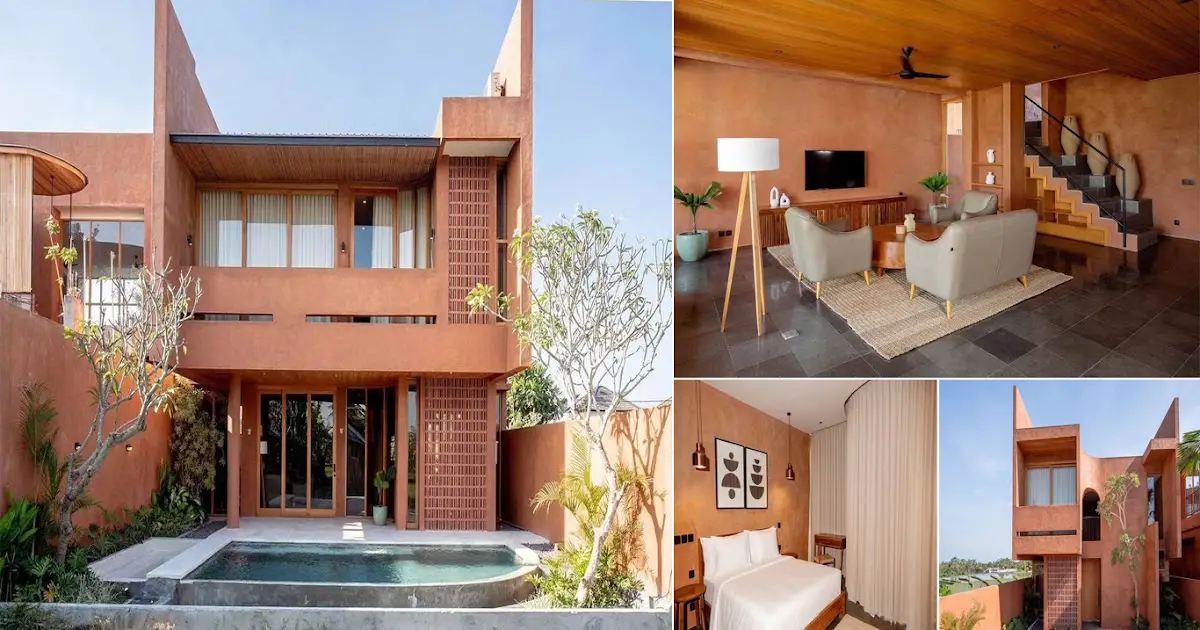Share this

— Comfort is a priority when you are at home, therefore the importance of having a home design is to estimate the layout and size that is suitable for creating a house that has a comfortable space with the facilities in it. For those of you who are interested, here is a design idea that you can make an example of. Check 180 Sqm Modern Bungalow House Design with 3 Bedroom.
House facade design

This house design appears in a bungalow style that uses a modern touch to make it look simple and elegant. The sloping roof is one of the things that characterizes a bungalow-style house. Apart from that, it appears that this house has a small porch but is used as a functional area by adding a few chairs and a table.
Interior design

For the interior design, this house has an open plan room concept with no partitions so that the effect of the room is bigger and less stuffy. This room includes a living room, dining room and kitchen.
Kitchen and dining area

For details of the dining room and kitchen. The two adjacent areas have a touch of wood which makes them look like they have a harmonious concept. In addition, this area is also equipped with large glass doors so that owners can enjoy fresh and not boring outdoor views.
Bedroom design

This is the main bedroom design that is owned by this house. A room with a minimalist style that has a white color looks even more stunning when light enters through the large window it has.
Floor plan design

In addition to the exterior and interior details, it is very important to know the detailed floor plan of this house. With a total size of 180 sqm, this house design has several rooms such as a living room, dining room, kitchen, bathroom and 3 bedrooms. See plans and sizes in more detail in the image above.
Editor : Munawaroh
Source : Neko Architects
is a home decor inspiration resource showcasing architecture,
landscaping, furniture design, interior styles, and DIY home improvement
methods.
Visit everyday. Browse 1 million interior design photos, garden, plant, house plan, home decor, decorating ideas.
