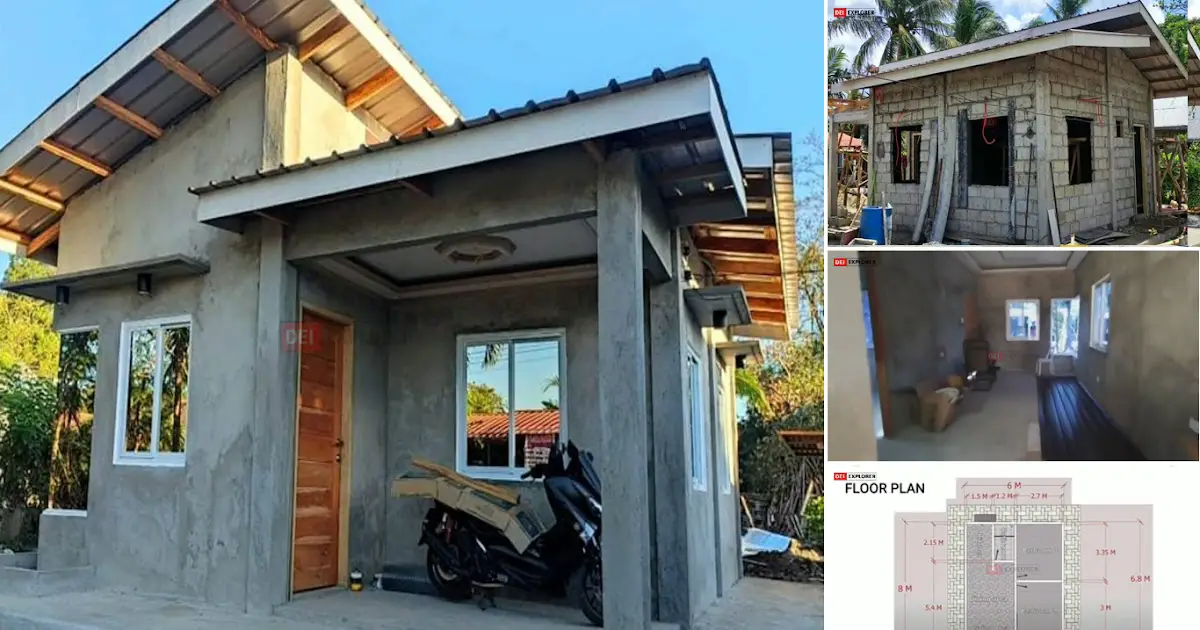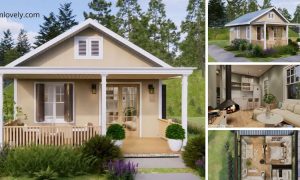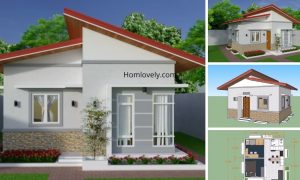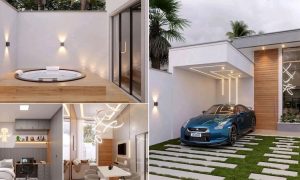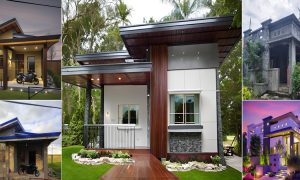Share this

— You might think that this house was built by a married couple who wanted to live together in peace. However, it was built by a 23-year-old student himself. It’s amazing and inspiring, isn’t it? What are the details of the house? Check out 1Month & 1Week Lang ito Ginawa | Estudyante House.
Front facade

The house built by this student is very proper in terms of materials using full concrete so that he can live in it even until he has a family. The type used is quite common so the construction is easier because workers do not need to pay attention to many complicated details.
Side view

Even when viewed from the side, this house is very well designed. Many windows are large to ventilate the house so that it is not stuffy. In addition, it is also given a hipped roof for each window so that it is more shady and safe when it rains. This house was completed in just over 1 month and 1 week.
Living area

This house has a neat layout with section 1 consisting of open areas such as this living room. The room is made elongated without a partition, making it look spacious and bright. To give it a livelier touch, the owner can add house plants as decoration.
Kitchen and bathroom

Still connected to the front area, at the back is the dining and kitchen area. There is also a well-enclosed bathroom. At the very back, there is a kitchen with an open door so that it is not stuffy and brighter.
Floor plan

For the floor plan, this 6 x 8 meter house can be seen from the picture above. If it has been previously explained that the layout is divided into 2, namely one part as an open space consisting of a living area, dining area, kitchen, bathroom. For the other part consists of 2 bedrooms. this can be lived in with a small family.
If
you have any feedback, opinions or anything you want to tell us about
this blog you can contact us directly in Contact Us Page on Balcony Garden and Join with our Whatsapp Channel for more useful ideas. We are very grateful and will respond quickly to all feedback we have received.
Author : Hafidza
Editor : Munawaroh
Source : Credit to the owner
is a home decor inspiration resource showcasing architecture,
landscaping, furniture design, interior styles, and DIY home improvement
methods.
Visit everyday. Browse 1 million interior design photos, garden, plant, house plan, home decor, decorating ideas.
