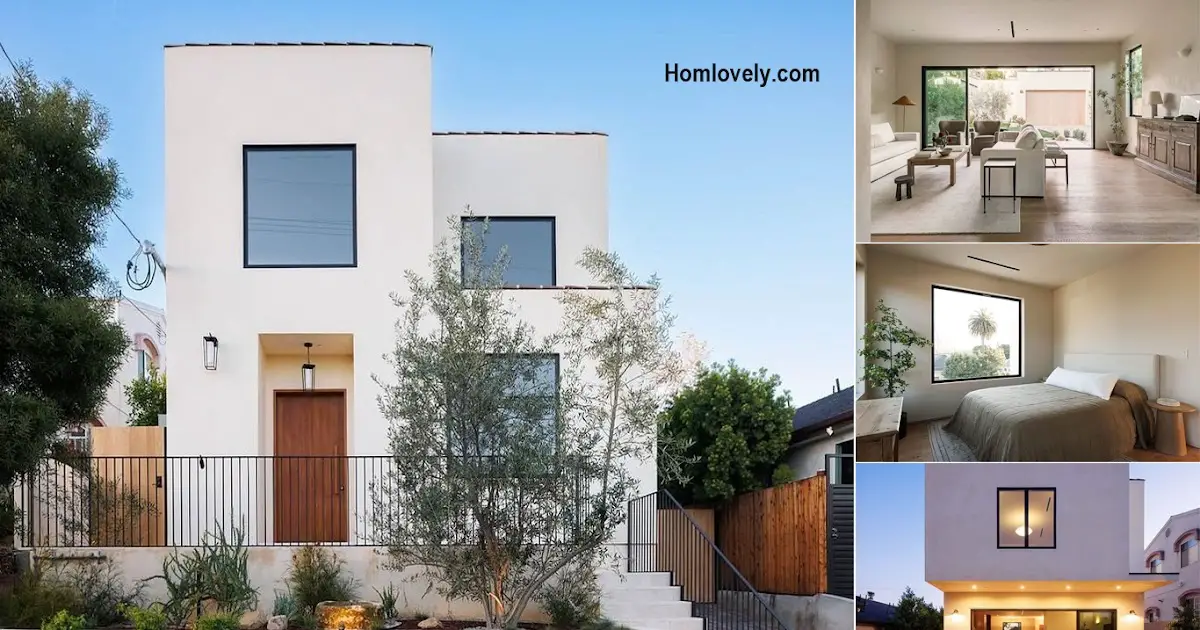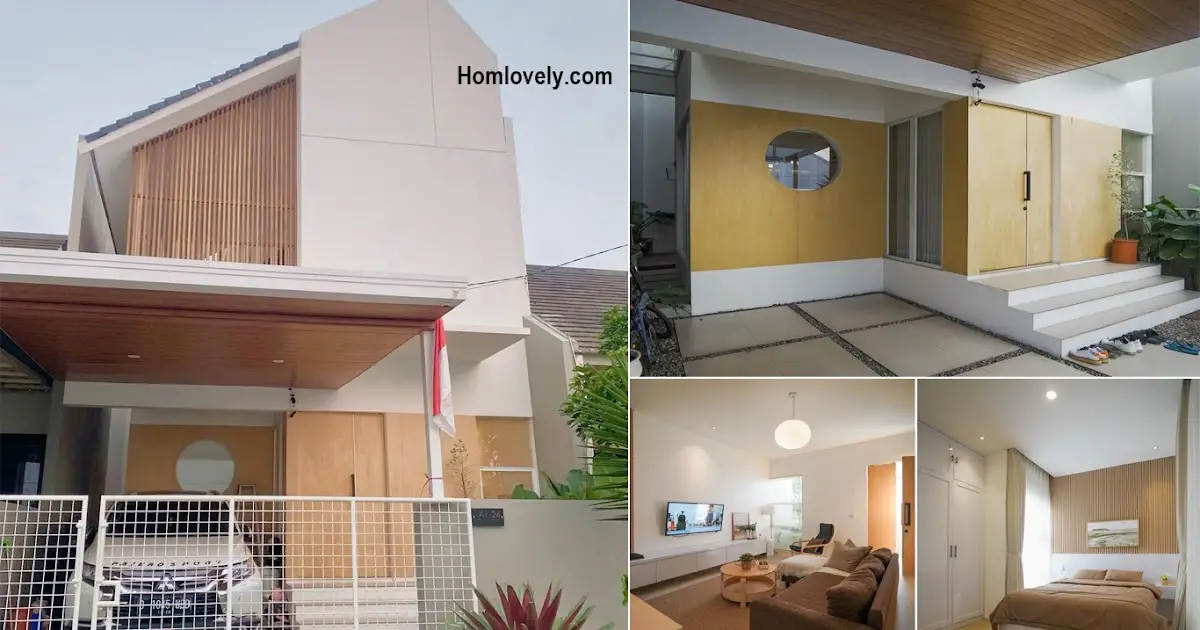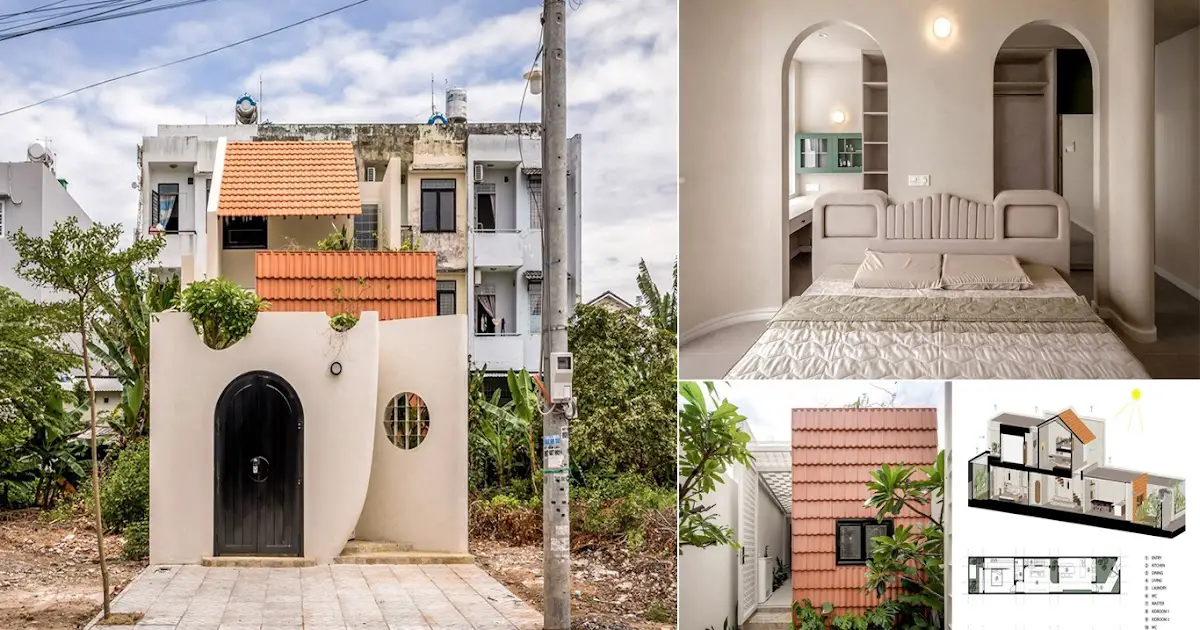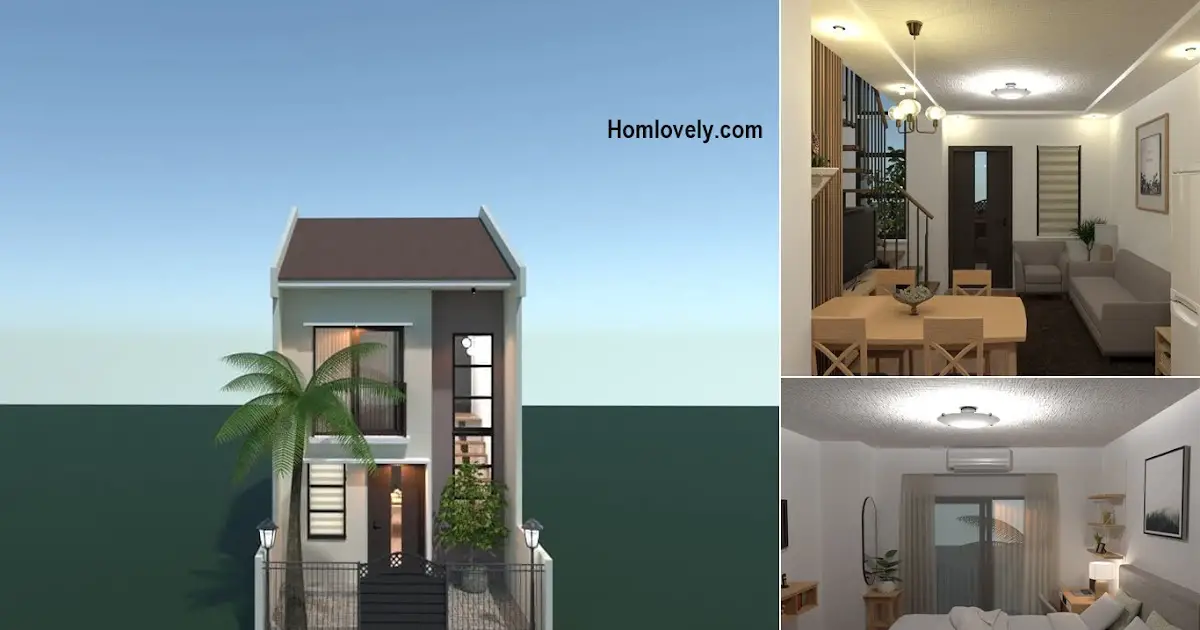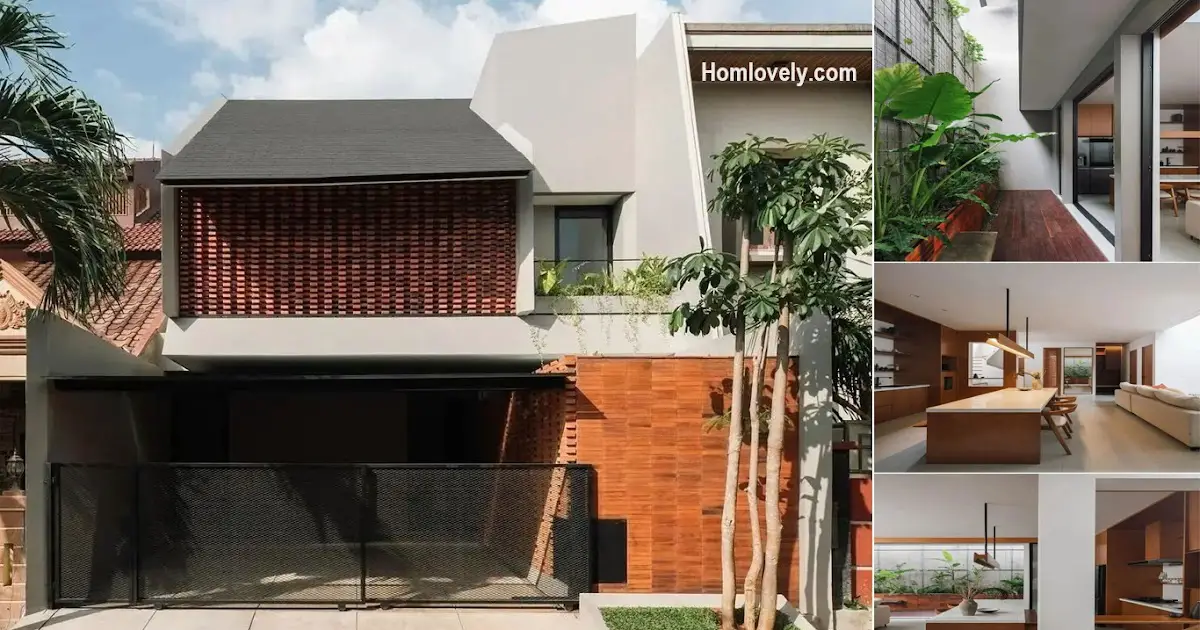Share this

– This simple minimalist house design looks chic and comfortable to live in. Built with an area of 2,870 sqft, this two-story house has 4 bedrooms. Supported by a garden overgrown with mature olive trees and two antique limestone fountains, making the atmosphere feel refreshing and calming.
Warm facade house design

The appearance of the house has a box-shaped concept and is designed in white making a clean residential effect. The presence of wooden windows and doors makes the house more colorful and not monotonous.
Back view

For the back area of the house. It looks shining with the installation of the right lights and according to the size of the land and needs. You can make the back area of this house a terrace to relax. While the backyard can be used for minimalist gardens or others.
Main room with an open floor

Entering the interior, it seems that this living room looks spacious and large with an open concept. Soothing nuances can be seen in the interior which uses beige or white and oak hardwood on the floor. The use of outboard lamps for main lighting and standing lamps as decorations adds aesthetic and relaxing accents.
Comfy bedroom

Furthermore, this bedroom looks comfortable with a fairly large box window design. In line with other rooms, the interior of the bedroom which is designed in beige color and wood or oak floors looks chic and comfortable to rest.
Pantry design

The minimalist pantry design accompanied by this kitchen island looks functional with attention to comfort. A touch of gold color that combines with wood elements and beige colors makes the interior design look classic and elegant.
Pretty kitchen

As for the kitchen, it is designed with a letter L table model. Equipped with a large window with a curved design the kitchen looks more attractive. The compact arrangement also makes the kitchen neater and more comfortable to use.
Author : Yuniar
Editor : Munawaroh
Source : thejoseprats
is a home decor inspiration resource showcasing architecture, landscaping, furniture design, interior styles, and DIY home improvement methods.
If you have any feedback, opinions or anything you want to tell us about this blog you can contact us directly in Contact Us Page on Balcony Garden and Join with our Whatsapp Channel for more useful ideas. We are very grateful and will respond quickly to all feedback we have received.
Visit everyday. Browse 1 million interior design photos, garden, plant, house plan, home decor, decorating ideas.
