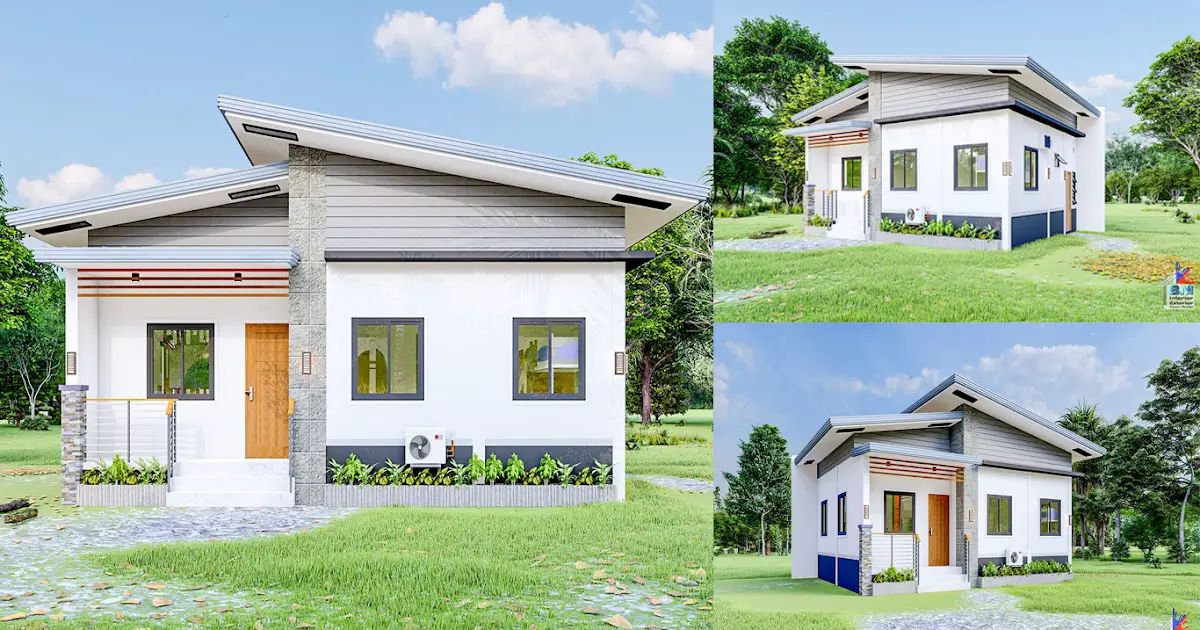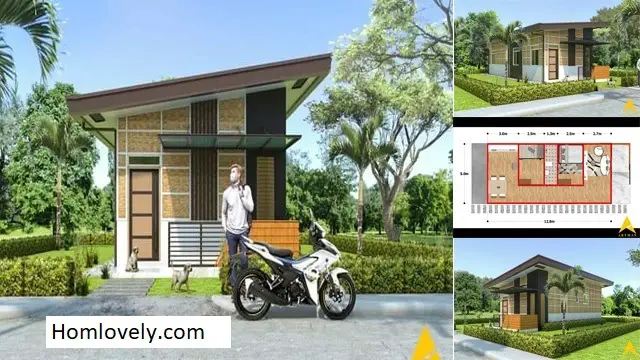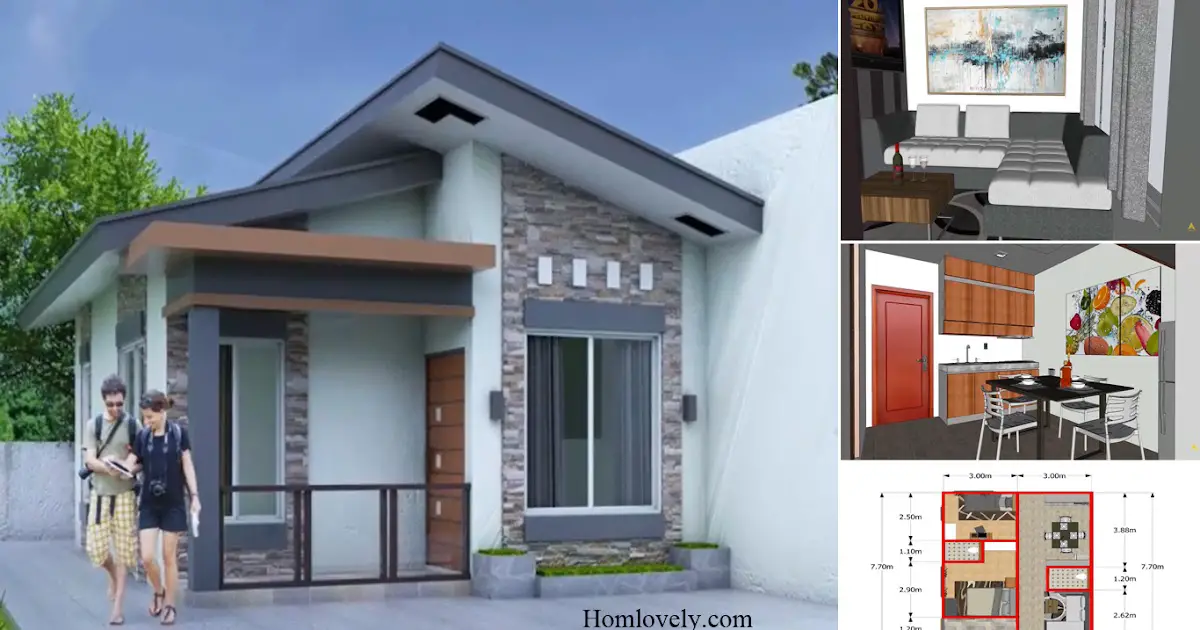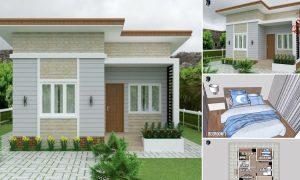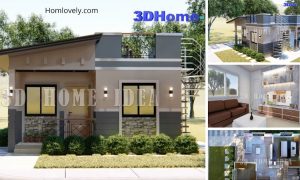Share this

— A nice house doesn’t always have to be big. Having a small house is
actually an interesting challenge to be able to design it nicely and
comfortably. Given the increasingly expensive prices, building a small,
comfortable house is something that can be a solution with your family.
In
the following, we will provide interesting references for beautiful
small houses. Inside there are 2 bedrooms. For some details and examples
of interiors and floor plans, check out 2 Bedroom Bungalow House Design (69 sqm).
Front view

On
the front view, the design of this house looks bright by using soft
colors that are more dominant with white. There is a touch of soft ash
color that looks to be a variation that makes the house appear more
alive. The front also has a small elevated porch with several steps of
stairs as access.
Roof design

The
roof design is also an important item for both the appearance and
comfort of the interior. For this house design, it uses a skillion to
lead type which is divided into the right, left, and front parts. The
porch roof is designed lower with a shady look.
Side view

The
sides look good with colors and details that blend with the front.
There is an additional firewall that makes the house more neat. At the
back, there is an additional door that can be used as an access option
and also as ventilation so that the room is not stuffy.
Floor plan design

This
is an example of a floor plan that can be used for the house design
above. It can be filled with common facilities but still complete and
comfortable. The living room at the front, then the dining area,
kitchen, bathroom, laundry area, and 2 bedrooms. Avoid using bulkheads
that are too excessive so that the house does not seem cramped.
you have any feedback, opinions or anything you want to tell us about
this blog you can contact us directly in Contact Us Page on Balcony Garden and Join with our Whatsapp Channel for more useful ideas. We are very grateful and will respond quickly to all feedback we have received.
Author : Hafidza
Editor : Munawaroh
Source : Various Sources
is a home decor inspiration resource showcasing architecture,
landscaping, furniture design, interior styles, and DIY home improvement
methods.
Visit everyday. Browse 1 million interior design photos, garden, plant, house plan, home decor, decorating ideas.
