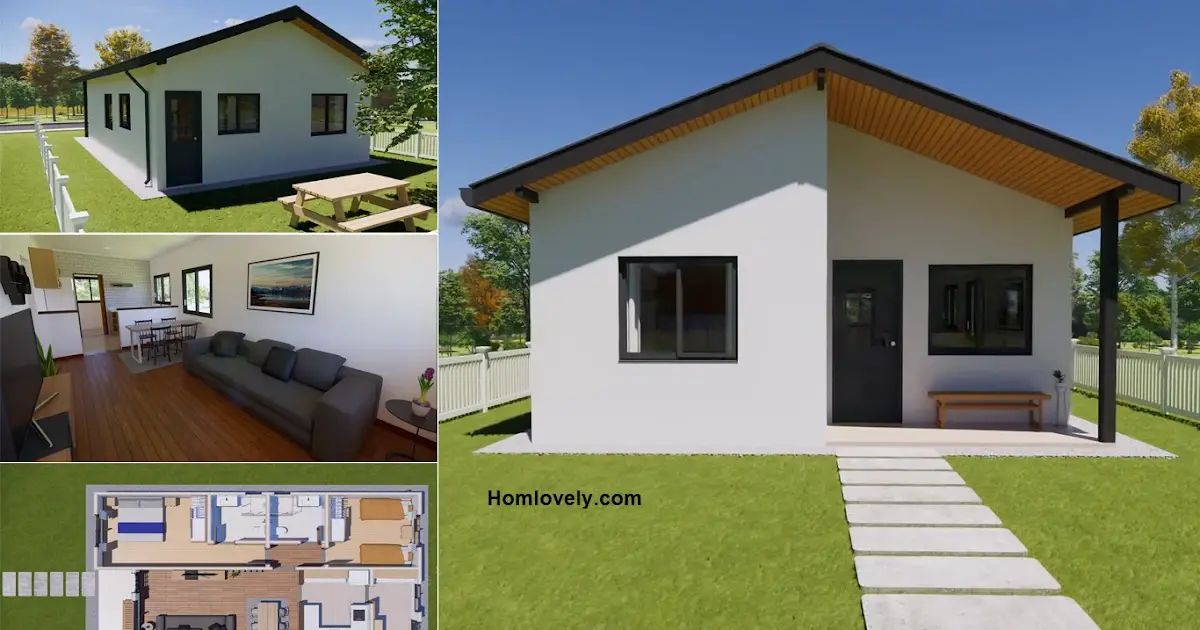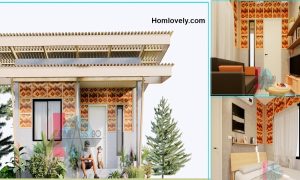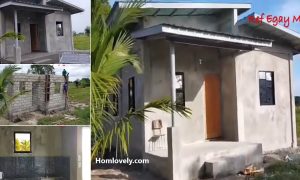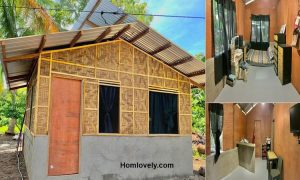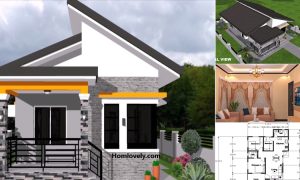Share this

— A simple house is not always shabby or cramped. With wise and smart arrangements, you will have a simple house that is comfortable to live in with your family. Just look at this 2-Bedroom Simple House Design with Detail Plan.
.png)
The appearance of this minimalist house is simple. To note, this minimalist house is built with dimensions of 7.25 x 12 meters and a floor area of 87 sqm. The terrace in the front area of the house can be used to relax or receive guests.
.png)
While the back area of the house is still a fairly large backyard. You can grow trees in the backyard or a small garden for a beautiful and shady atmosphere. Then place benches or furniture for your relaxing features.

And this is the layout of the house. Quite minimalist and simple. This one-story house features a terrace, living room, dining room, kitchen, 2 bedrooms, and 2 bathrooms.
Interior
While the interiors have been properly organized and well planned. The open concept in the main room is able to give a spacious impression to the residence. Moreover, the windows that complement the room facilities are able to make air circulation run well.
.png)
.png)
.png)
Author : Yuniar
Editor : Munawaroh
Source : Various Sources
is
a home decor inspiration resource showcasing architecture, landscaping,
furniture design, interior styles, and DIY home improvement methods.
If
you have any feedback, opinions or anything you want to tell us about
this blog you can contact us directly in Contact Us Page on Balcony Garden and Join with our Whatsapp Channel for more useful ideas. We are very grateful and will respond quickly to all feedback we have received.
Visit everyday. Browse 1 million interior design photos, garden, plant, house plan, home decor, decorating ideas.
