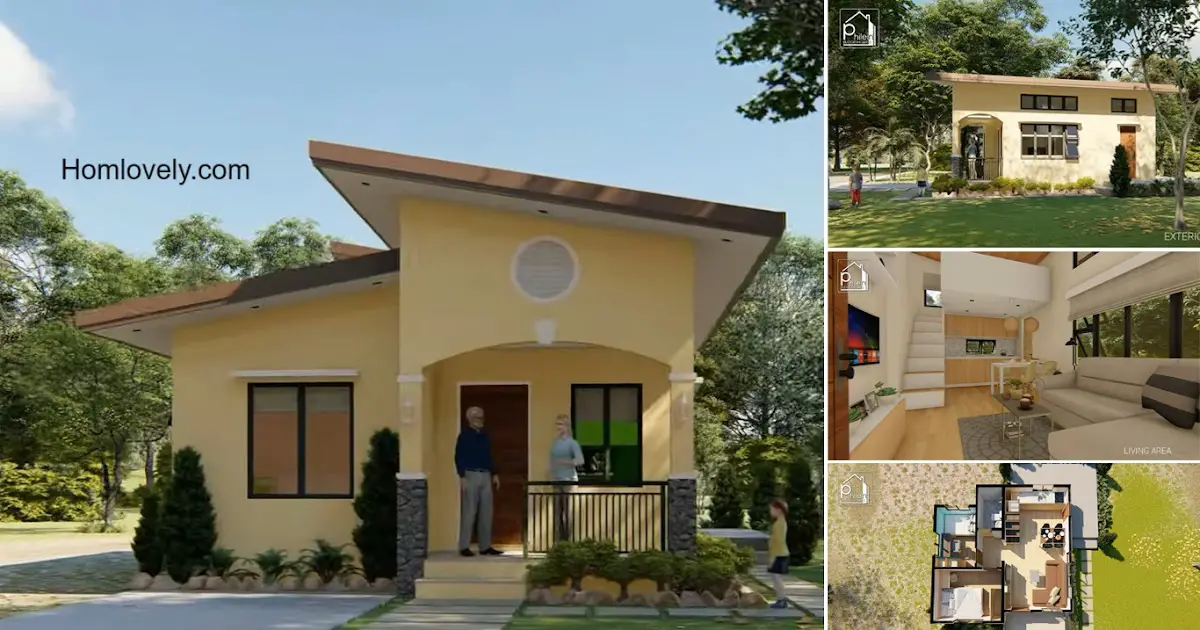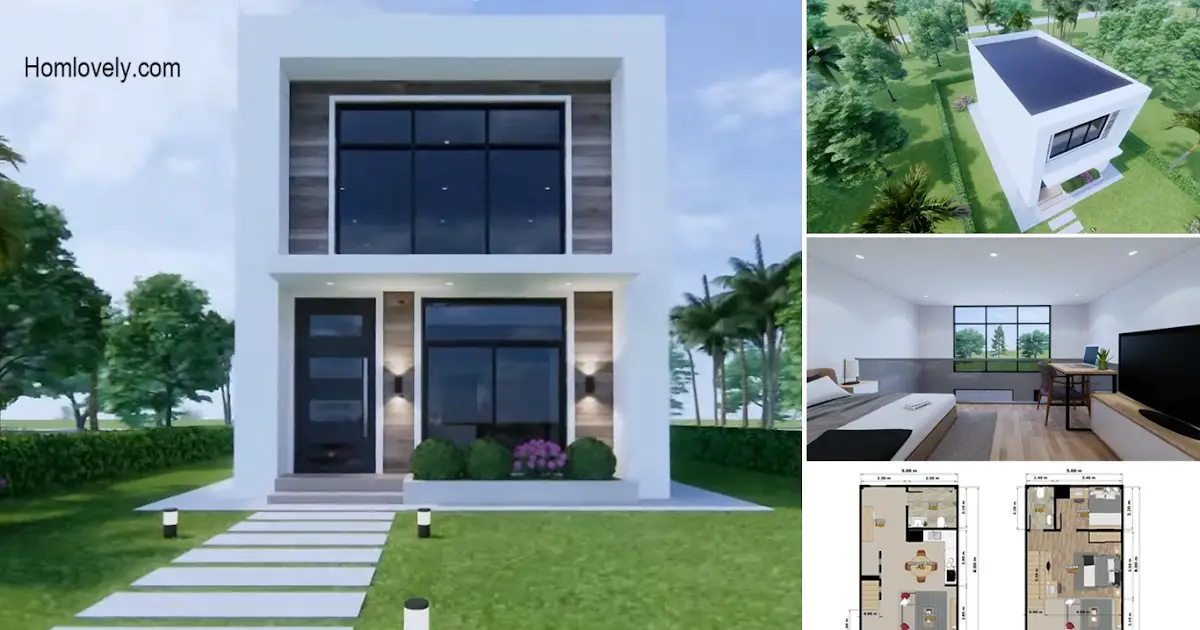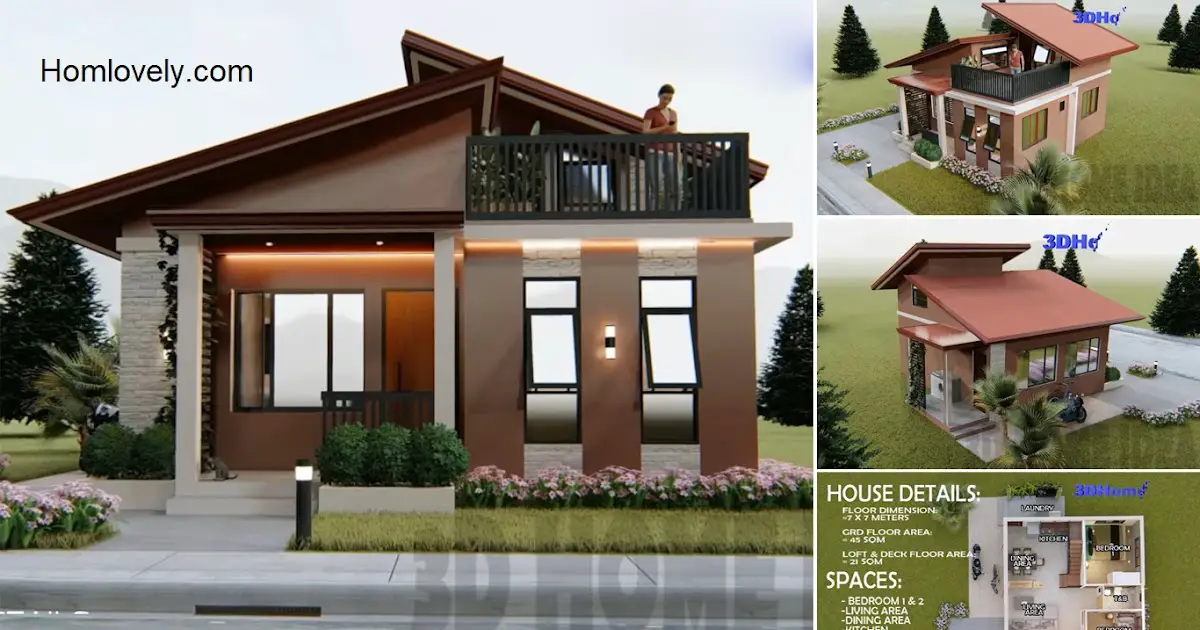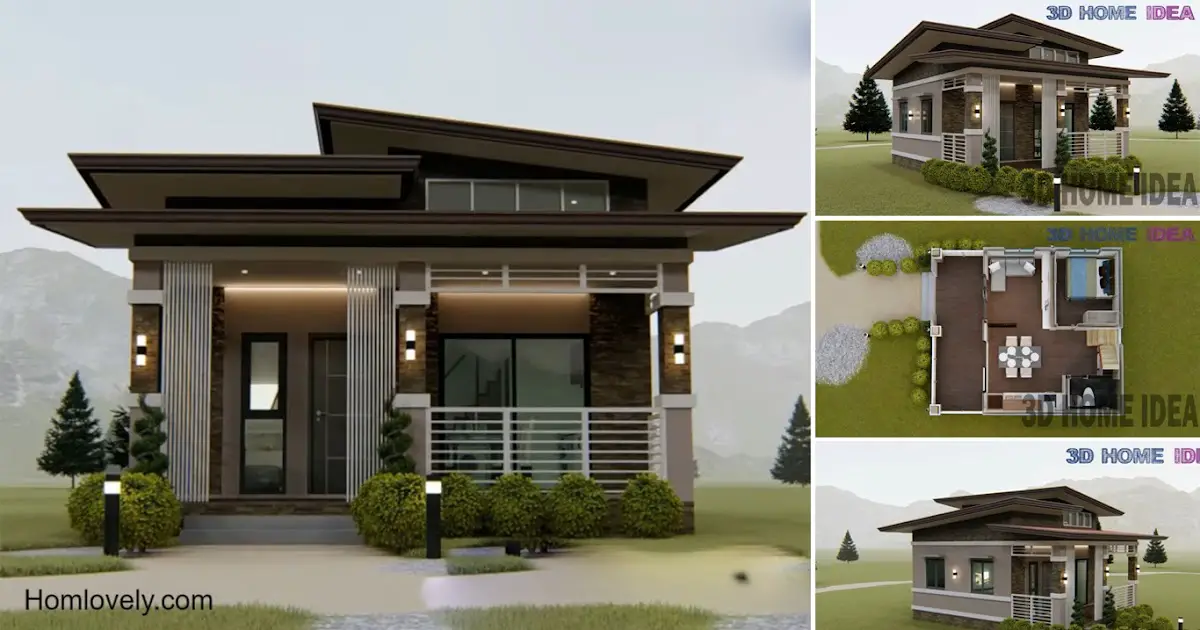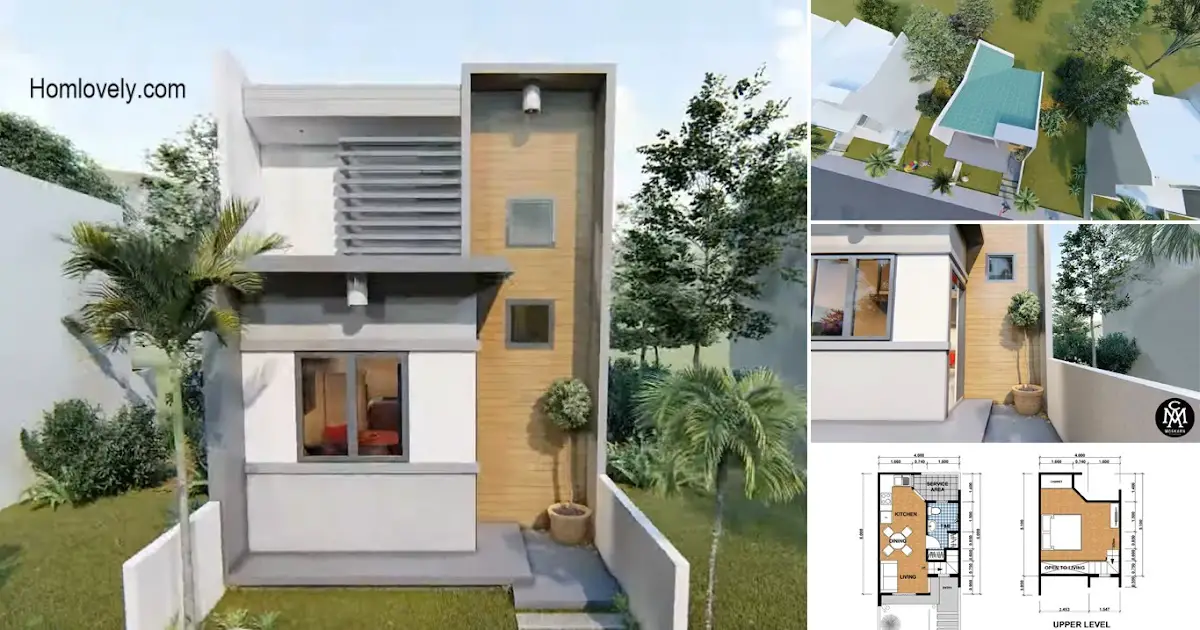Share this
 |
| 2-Bedroom Simple House Design with LOFT 49sqm |
— Simple home design is still a favorite today. Because it looks simple but has an eye-catching feel. You can see these simple home design examples, to get a style that suits your taste!
Front View
%2049sqm%203-1%20screenshot.jpg) |
| Front View |
Farmhouse style with more modern details. You can see how this beautiful arch gives dimension to the terrace and the entire facade of the house. There are no excessive decorations, but this circle can be a highlight that enhances the look!
Right Side View
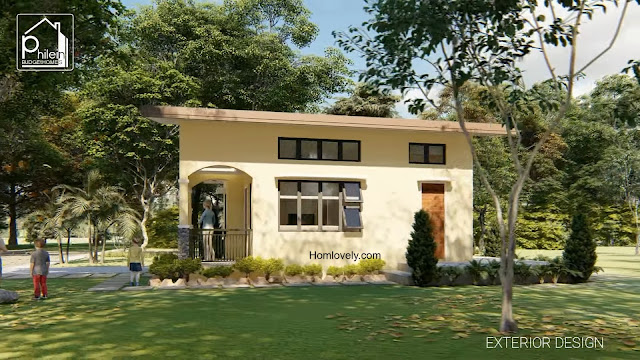 |
| Right View |
Like a bungalow, this house has quite a few windows. The size also varies, according to the needs of each room. In addition, there is an exit door access that is placed on the side of the house, unlike the usual one at the back of the house. This will be perfect for homes that are on a hook.
High Ceiling
%2049sqm%201-16%20screenshot.jpg) |
| Rear and Left Side View |
Because this house has an additional loft, it appears tall on one side. The roof design is also very interesting, with a sloping model, and has different level heights, to protect the house perfectly. The size is also quite wide, which is very well suited.
Open Space
%2049sqm%203-29%20screenshot.jpg) |
| Living Area |
Of course, with a size of only 49 meters, this house needs to maximize the available space well. Hence the open space concept for the living room, which connects it with the dining room and kitchen. Thanks to the loft, there is a high ceiling that makes the atmosphere more pleasant.
Shelf below the Stairs
%2049sqm%204-35%20screenshot.jpg) |
| Space Under Stairs |
This idea can also be applied to maximize the empty area under the stairs. You can customize a cabinet or shelf that suits this area. This shelf can be used as a place for electronic devices, storing cooking utensils and ingredients, or just to place decorations. A smart choice that is both functional and ideal for small homes.
Loft Bedroom
%2049sqm%204-54%20screenshot.jpg) |
| Loft Room |
This loft space can be utilized as any space, lounge, warehouse, workspace and so on. But in this house it is used as an extra bedroom. The design is simple, with the cabinet used as a railing.
Floor Plan
%2049sqm%202-35%20screenshot.jpg) |
| Floor Plan |
This house is consist facilities of:
– Porch
– Living, Dining and Kitchen Area with Open Space
– 2 Bedrooms on ground floor
– 1 Bathroom
– Plus 1 Bedroom on LOFT
Then to make a house like this will roughly require an estimated cost of around +-1.1M php for standard finishing only, quite affordable for a compact and ideal house. Of course, this cost may vary depending on your area, and many other factors as well. So consult with an expert to get an appropriate budget estimate at this time.
Like this article? Don’t forget to share and leave your thumbs up to keep support us. Stay tuned for more interesting articles from us!
Author : Rieka
Editor : Munawaroh
Source : Youtube Philein BudgetHomes
is a home decor inspiration resource showcasing architecture, landscaping, furniture design, interior styles, and DIY home improvement methods.
Visit everyday… Browse 1 million interior design photos, garden, plant, house plan, home decor, decorating ideas.
