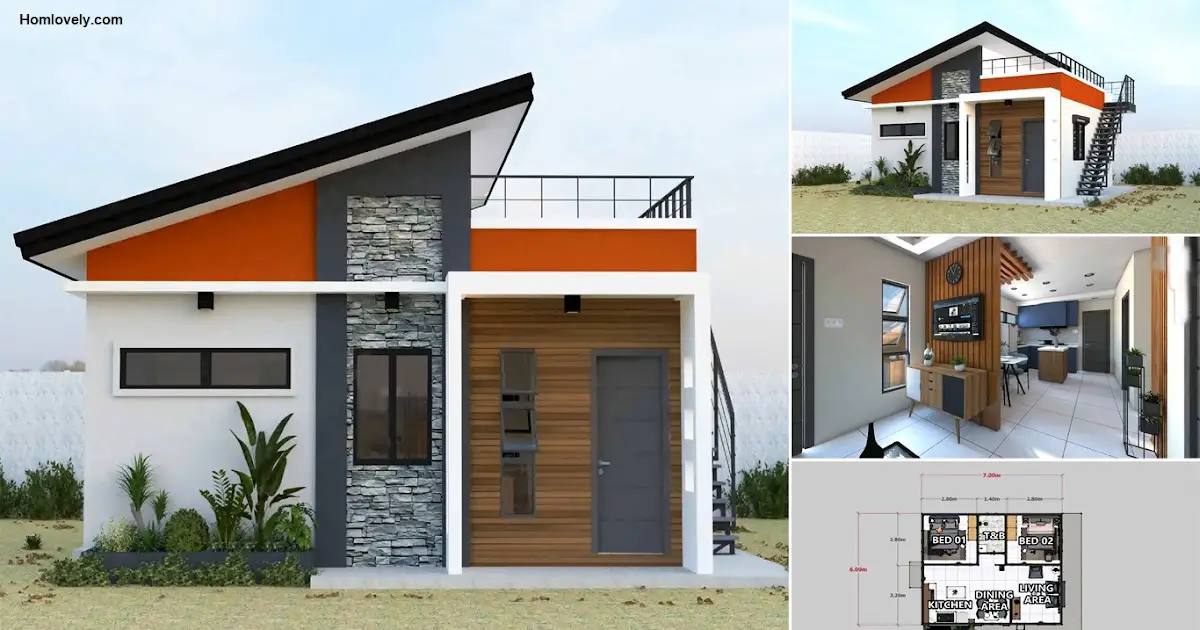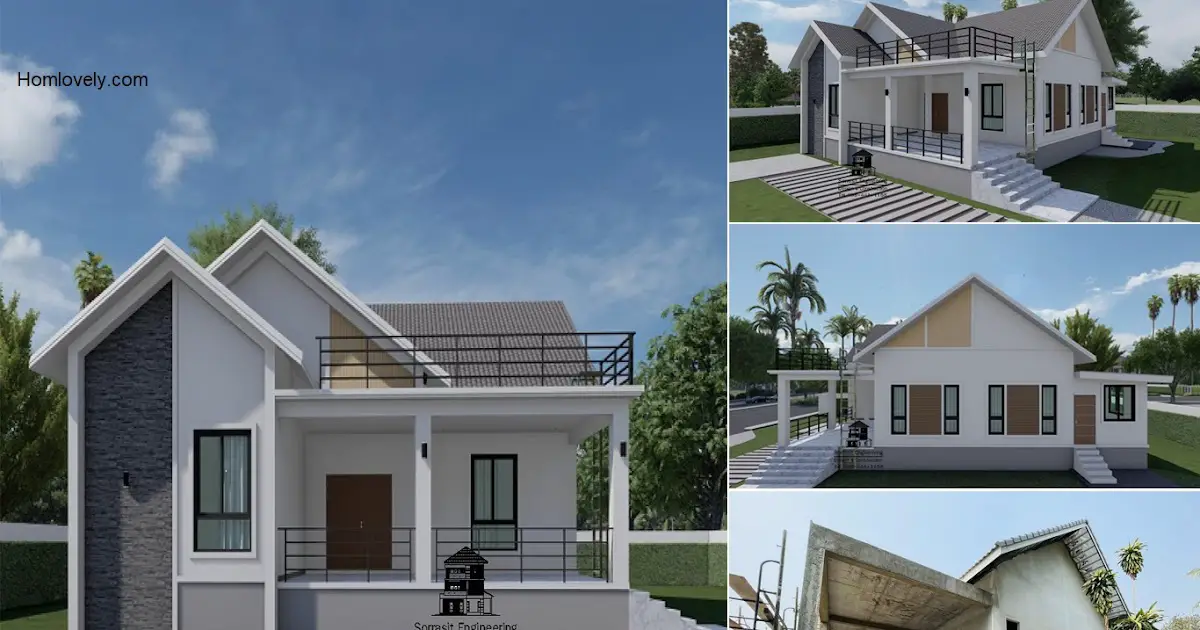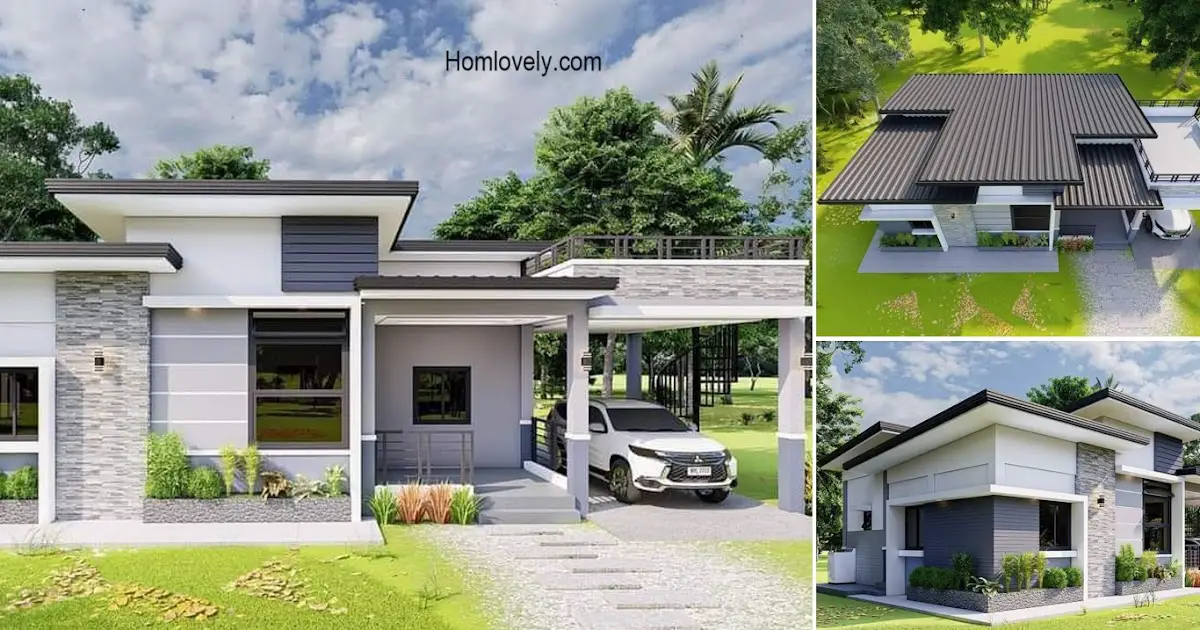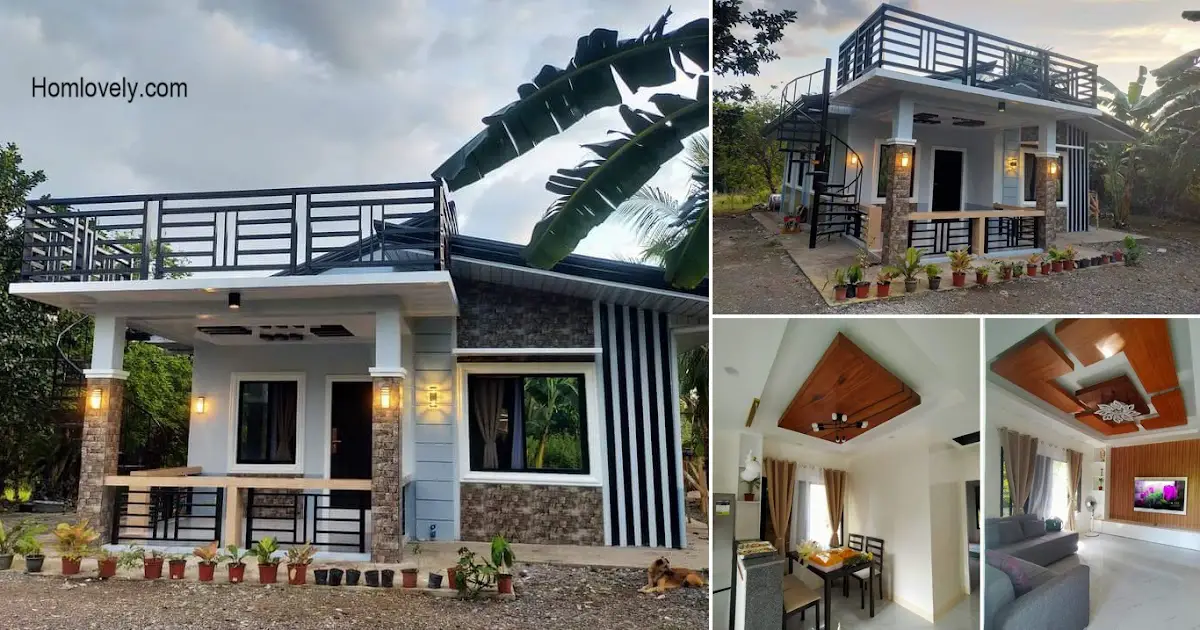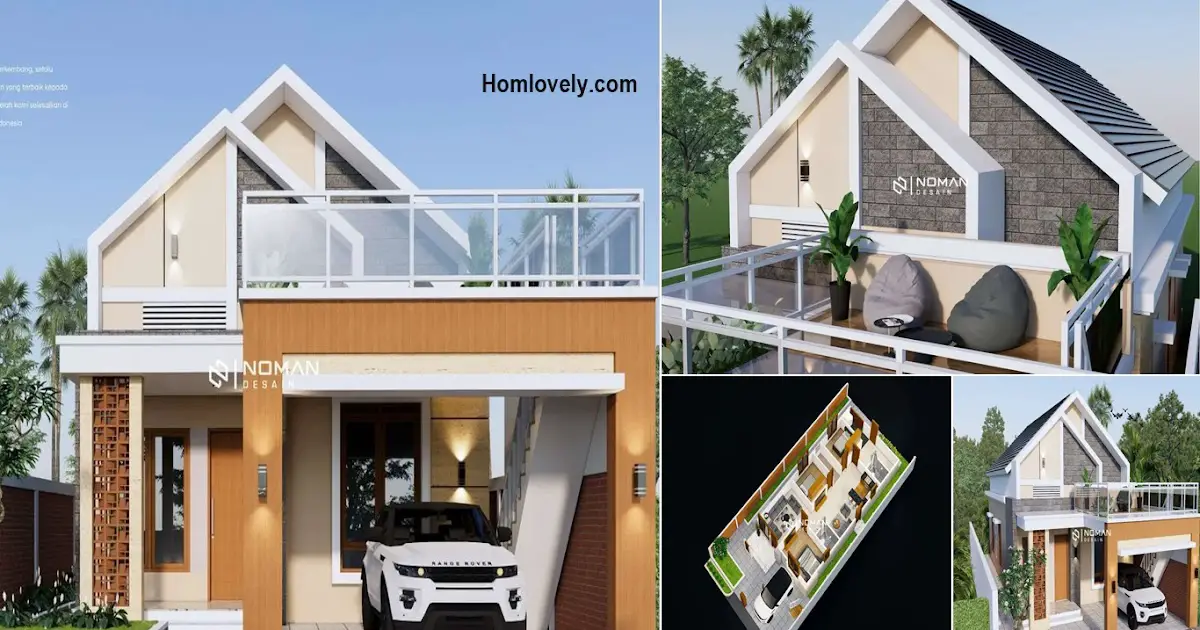Share this

— This simple type of home design is very much in demand because it
does not require a large area of land and a more minimal budget. For a
size of 6 x 7 meters, this house is designed with several comfortable
rooms in it. Are you interested to see more? Check out 2-Bedrooms Small House Design with Roof Deck (6 x 7 m)
House facade design

The
facade of this house has a simple look with a structure that is easier
to build. The combination of varied details can give a livelier
impression and make this small house not feel monotonous. There is one
door and several windows that become the front exterior appearance.
Roof design

One
of the interesting parts is the roof design of this house. The shed
pattern combined with the roof deck makes the small house have an
additional function that is very impressive. The stairs and iron railing
are also installed very precisely, making the house look neat.
Interior design

For
the interior, this house uses an open space concept but still presents a
partition in the guest area so that the back still has a more private
impression. At the back, there is a dining area and kitchen with a
kitchen island. The choice of furniture with a minimalist style can make
the house look cleaner.
Bedroom design

This
is the second bedroom with a size that remains comfortable when filled
with a bed and vertical storage. To give it a beautiful look, additional
decorations on the wall will be the best idea to keep it space saving.
Don’t forget to bring in a window to make it less stuffy.
Floor plan design

You
can see the plan of this small house in detail in the picture above.
With a size of 6 x 7 meters, there is a living area, dining area,
kitchen, bathroom, 2 bedrooms, and an additional roof deck that can be
used as the best functional area.
Author : Hafidza
Editor : Munawaroh
Source : Pinoy House Designs
is a home decor inspiration resource showcasing architecture,
landscaping, furniture design, interior styles, and DIY home improvement
methods.
If you have any feedback, opinions or anything you want to tell us about this blog you can contact us directly in Contact Us Page on Balcony Garden and Join with our Whatsapp Channel for more useful ideas. We are very grateful and will respond quickly to all feedback we have received.
Visit everyday. Browse 1 million interior design photos, garden, plant, house plan, home decor, decorating ideas.
