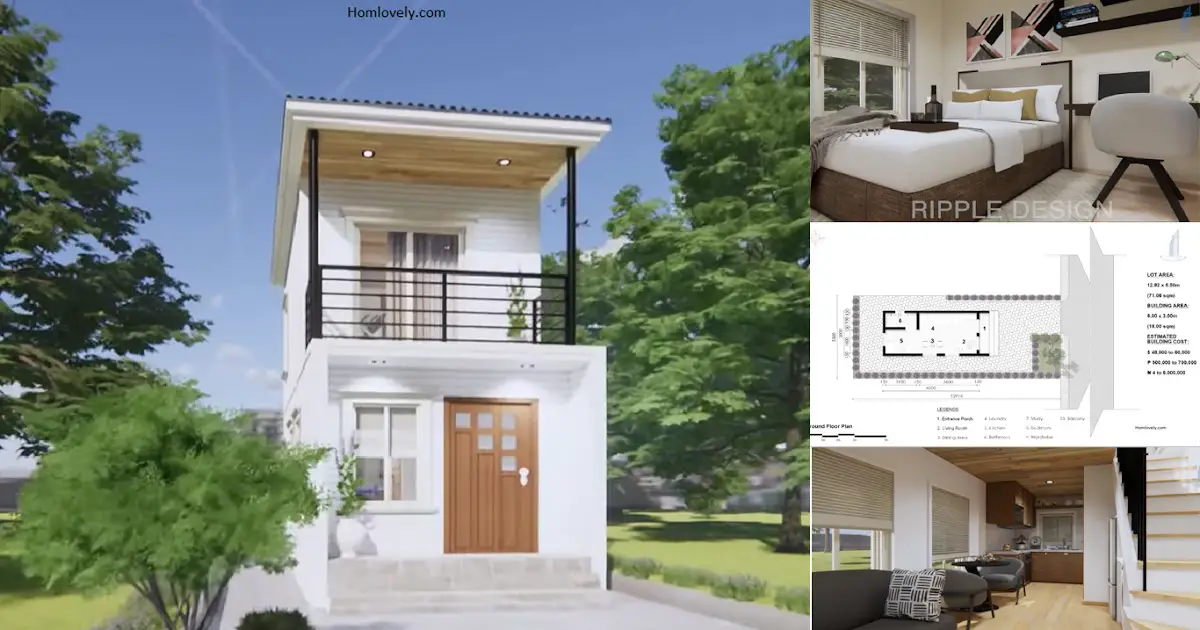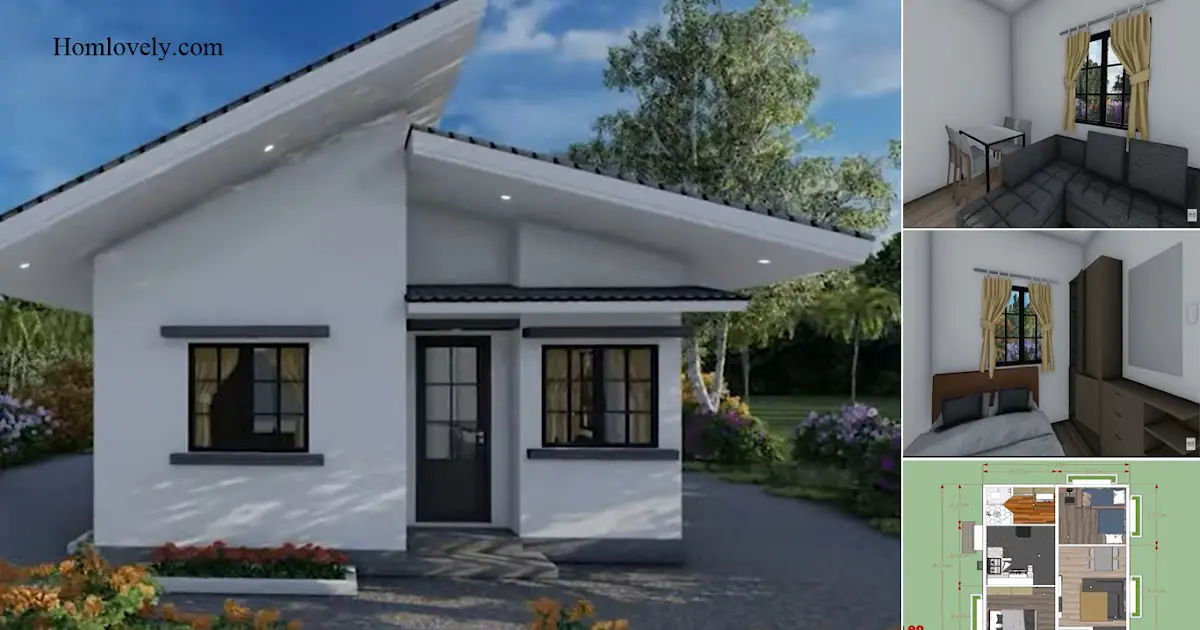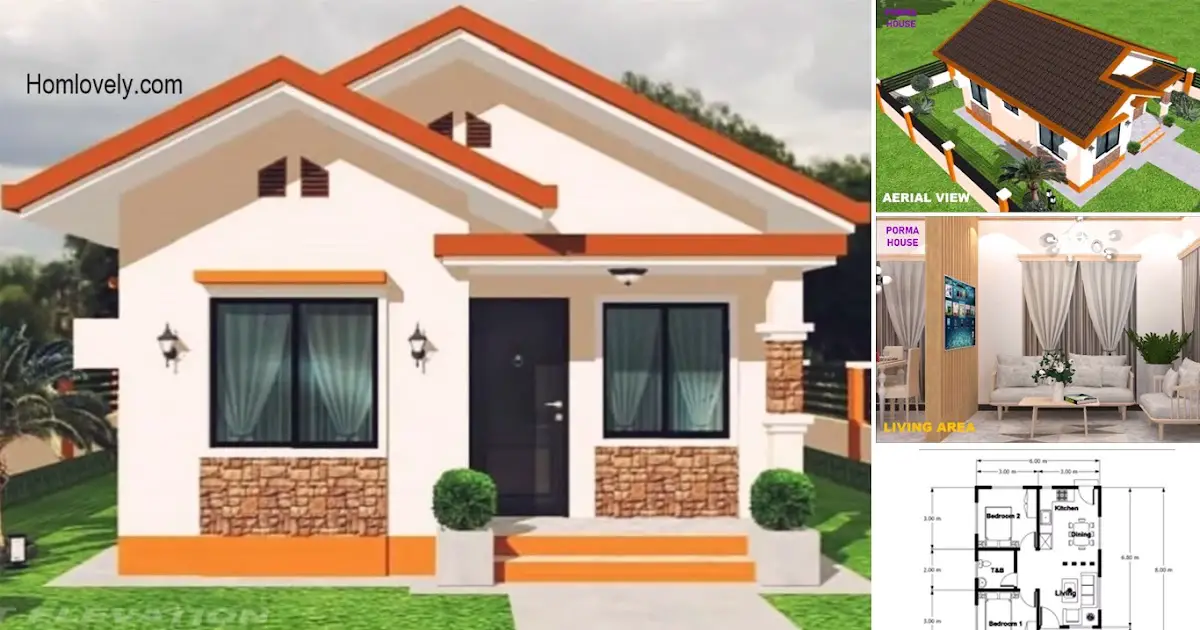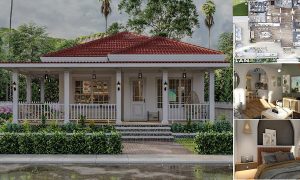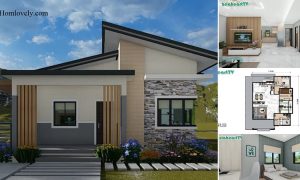Share this
 |
| 2-Storey 3 X 6 M Super Tiny House Design |
Facade
.png)
The exterior design of this two-story house has a simple and beautiful look with the second floor used as a balcony. Ideas like this are suitable for you to apply to the type of house that has a small land. Dominated by white color makes the house feel more gorgeous.
Interior design
.png)
Entering the house there is a minimalist and simple interior design. The selection and placement of various interiors like this is a solution for you to make a house with a small area feel comfortable and neat. Designed elongated, this area consists of, living area, dining and kitchen area.
Bedroom
.png)
Now we move to the bedroom area. This area has a beautiful and attractive appearance with a variety of perfect soft color combinations. This room is located on the second floor which is directly connected to the balcony. This room can be filled with a medium bed, desk, chair and wardrobe.
Floor plan
.png)
Lets take a look at the detail of this house design, it has :
– Porch
– Living area
– Kitchen and dining area
– Bathroom
– Bedroom
– Balcony
– Laundry area
That’s 2-Storey 3 X 6 M Super Tiny House Design . Perhaps this article inspire you to build your own house.
Author : Devi
Editor : Munawaroh
Source : Ripple Design
