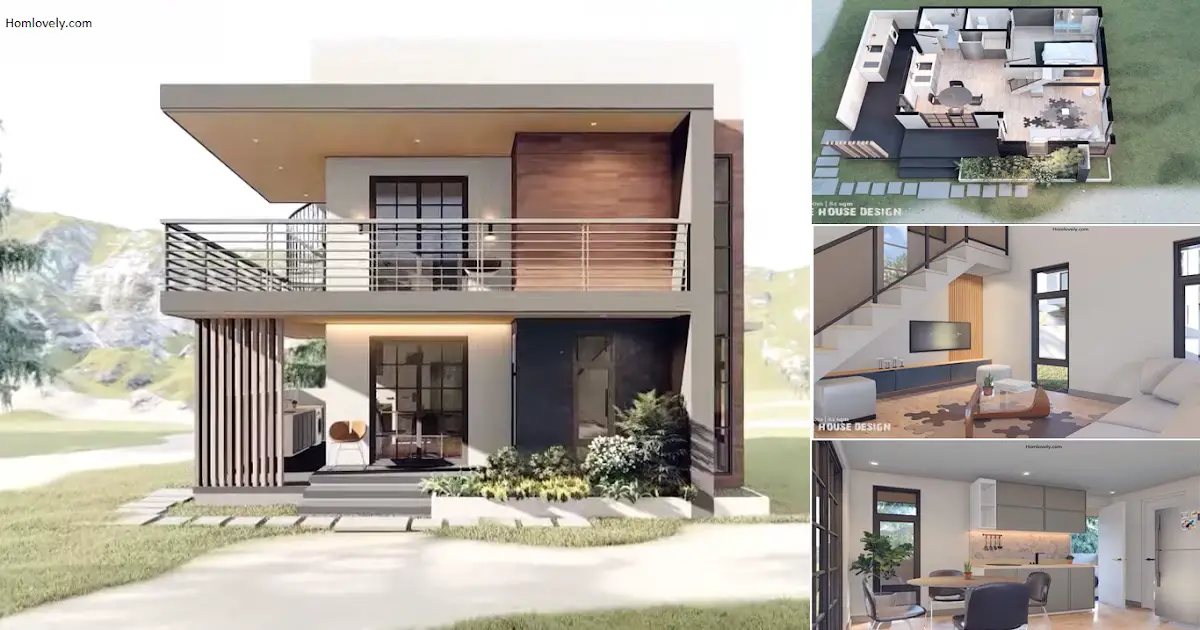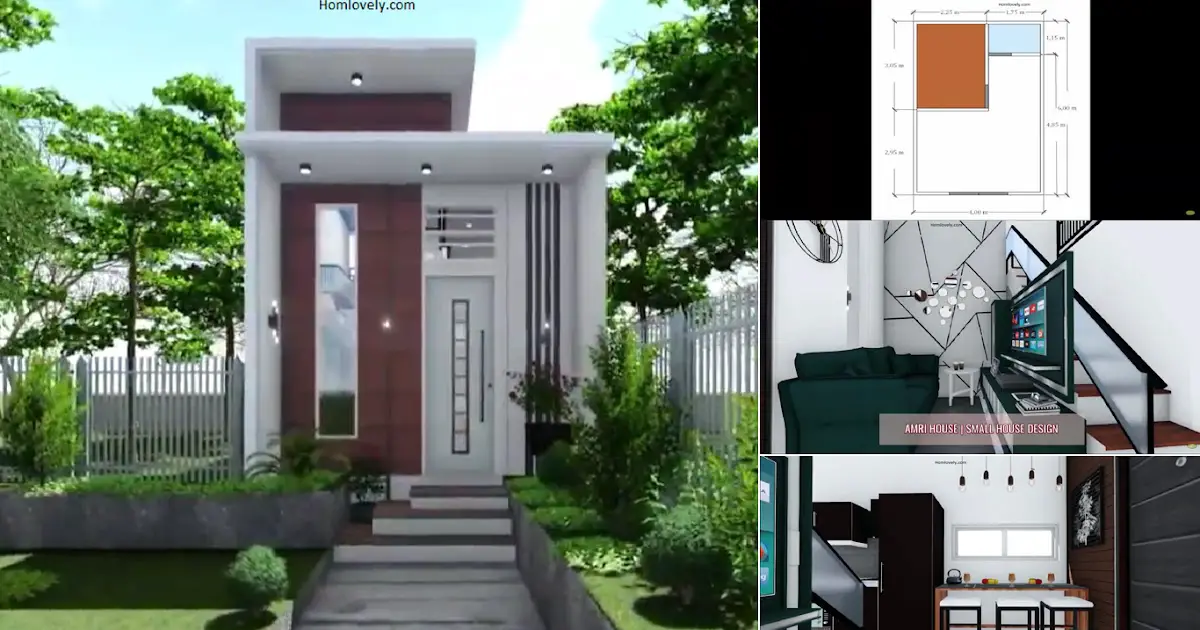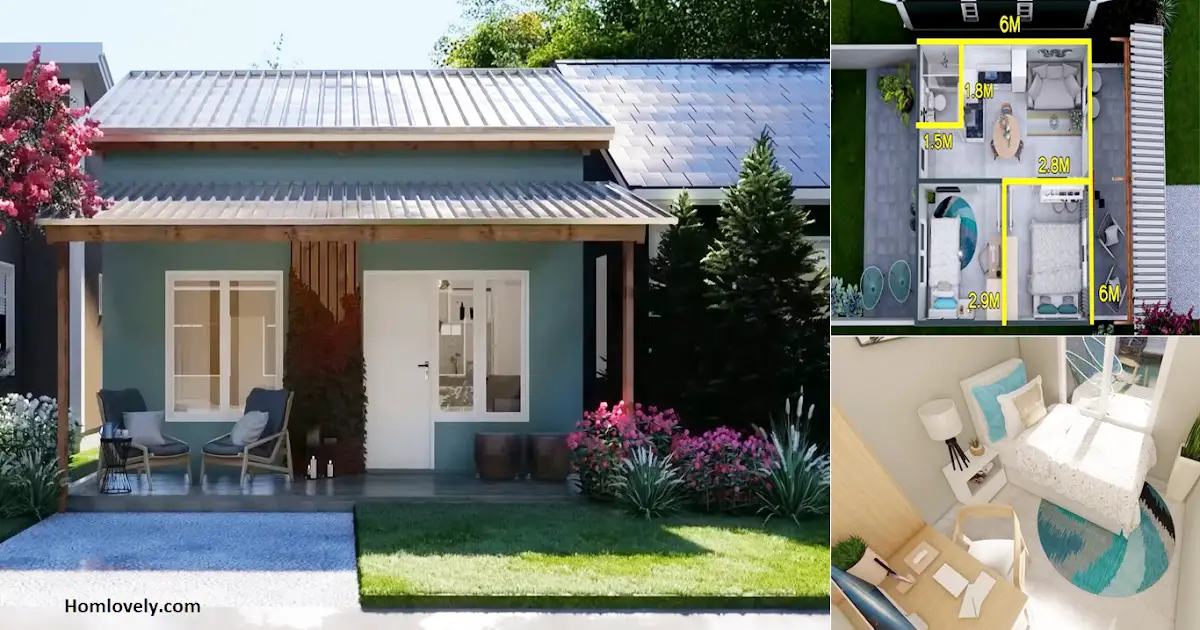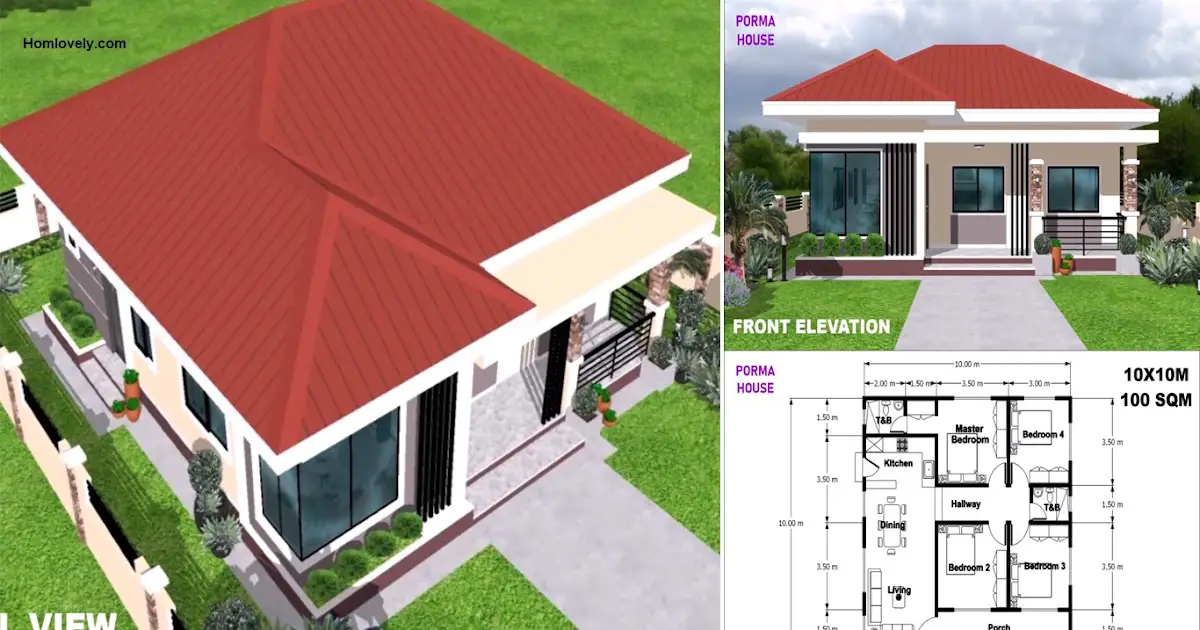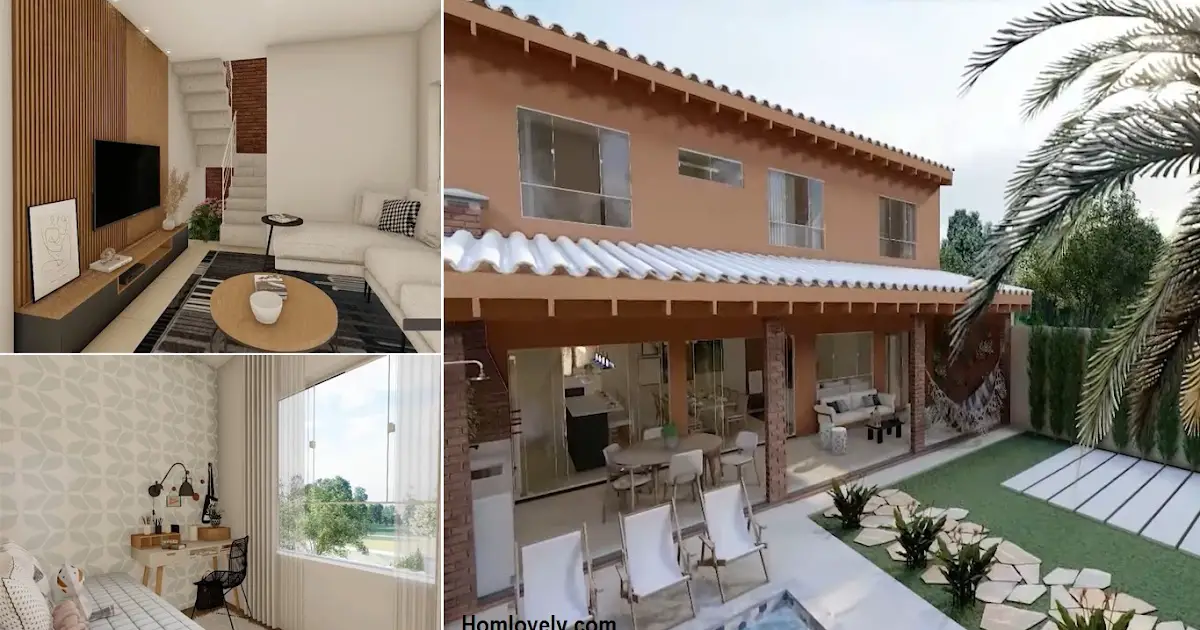Share this
.png) | ||
This two-storey house has an elegant look with a variety of attractive exteriors with a perfect blend of colors. There is a balcony on the 2nd floor that makes the house look even more impressive. In addition, you can put your favorite plants in the front area of this house. |
Living area
.png)
Entering the house there is a living area that is designed sweetly and beautifully seen from the selection of various appropriate furniture. In addition, the design of the stairs in this living area also makes it look more gorgeous.
Kitchen and dining area
.png)
Not far from the living area, there is a kitchen and dining area that is designed simply and minimalist. Using pastel and soft colors makes this area look comfortable so that activities in the kitchen become fun.
Floor plan

Lets take a look at the detail of this house design, it has :
– Porch
– Living area
– Kitchen and dining area
– Bathroom
– Bedroom
– Balcony
– Laundry area
That’s 2-Storey 6 X 7 M Perfect House Design with House Layout. Perhaps this article inspire you to build your own house.
Author : Devi
Editor : Munawaroh
Source : Kh DESIGN
