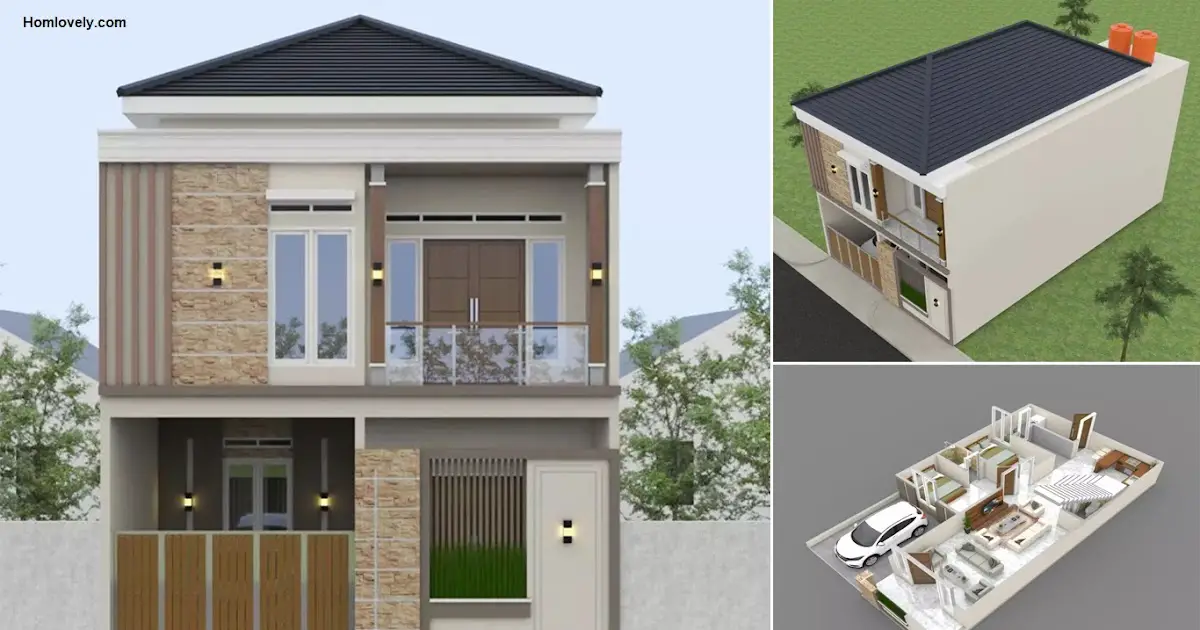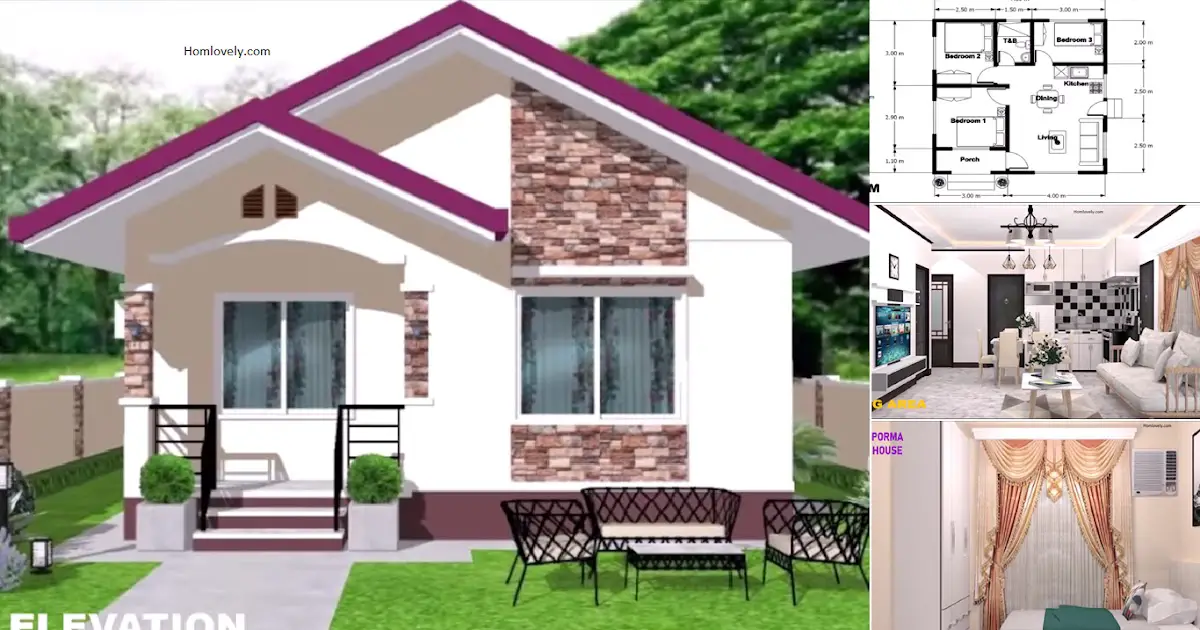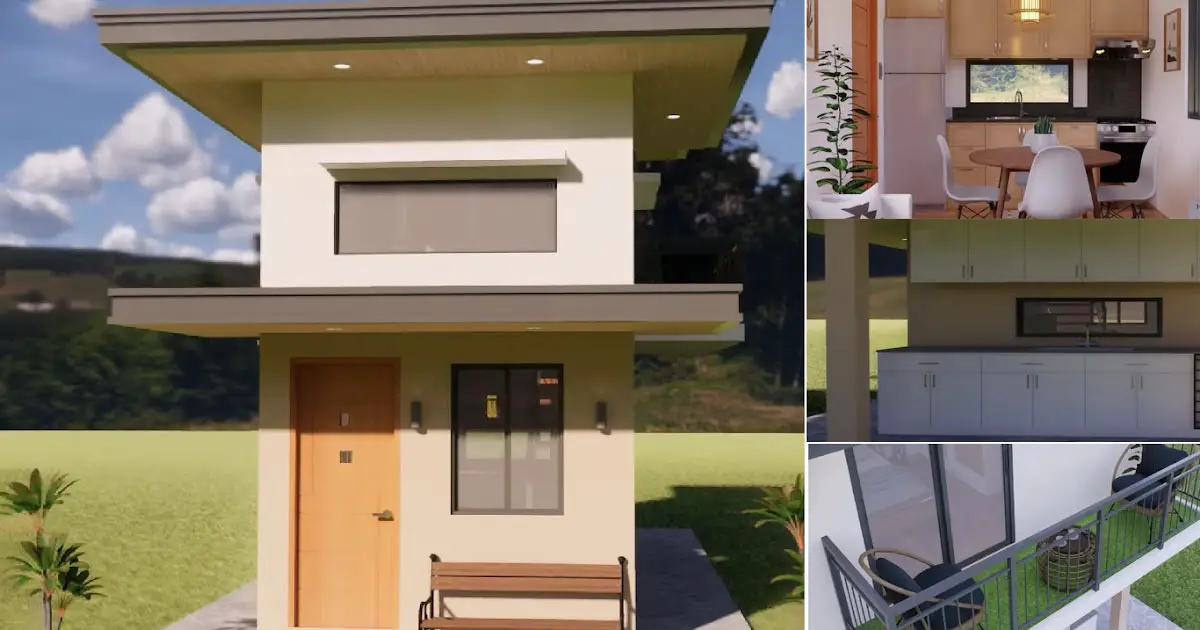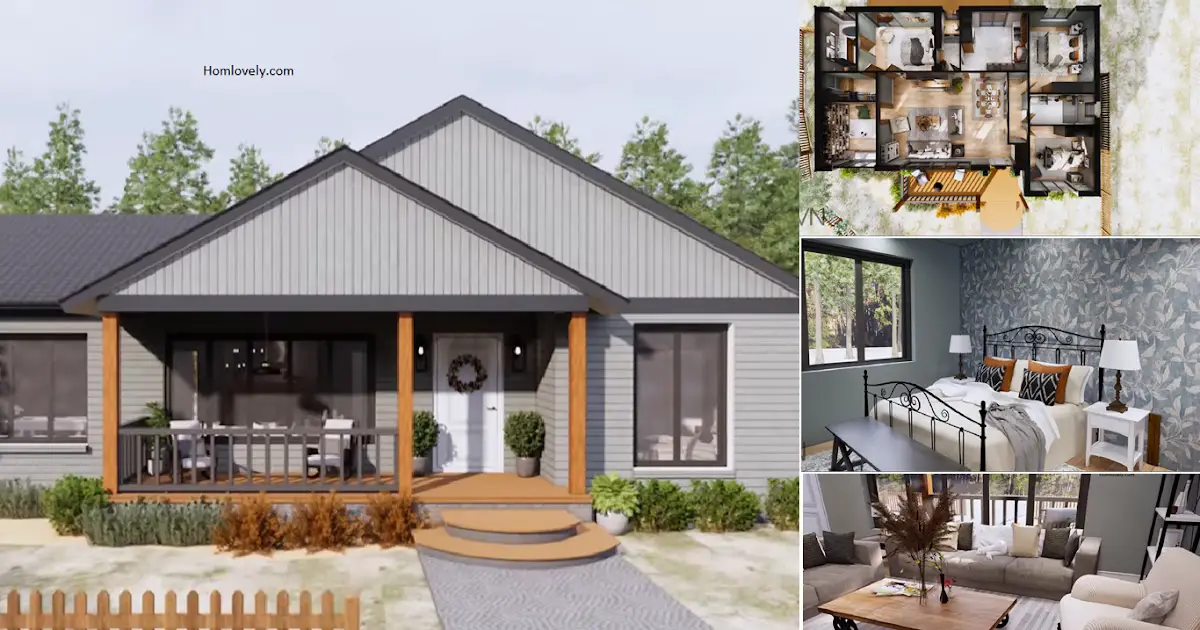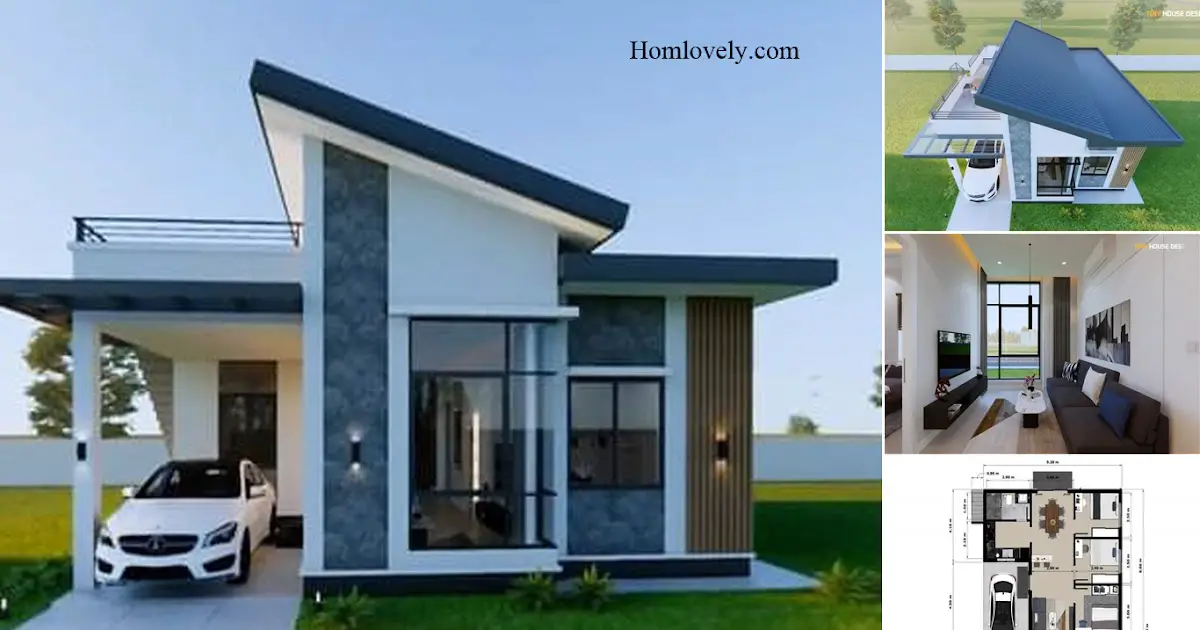Share this

— Having facilities that are comfortable for families will certainly
be appreciated. This time it is a 2-storey house design idea equipped
with 4 bedrooms that will make the family have the best privacy area.
For detailed designs and floor plans, check out 2-Storey House Design with Perfect 4 Bedroom.
House facade design

The
facade design of this house has a distinctive tropical look with
natural stones on some of the walls for a fresh touch. Not only that,
there are warm wood colors when combined with the wall lights. For a
more elegant touch, there are glass parts applied to the windows and
railings.
Roof design

For
the roof design, this house uses a pyramid roof model that is made
single and combined with a little flat roof that can be used to place a
water tank. This roof design makes the house look like it has a
difficult structure and is able to adjust the temperature inside the
house according to the weather.
Floor plan design

This
house design has a section of rooms that are comfortable for the owner.
Several family rooms are presented to increase closeness and become a
space that will create many beautiful memories with the family. For the
first floor plan and the second floor can be seen in the picture above.
First floor plan

Measuring
8 x 14 meters, this house design has several rooms on the first floor
area. There is a living room that is made open without a partition with
the family room. At the back there is a dining room and kitchen. In
addition, there are several other rooms such as 2 bedrooms, 2 bathrooms,
laundry area, pray room, and a small indoor garden.
Second floor design

As
for the second floor, there are only a few rooms such as 2 other
bedrooms, a bathroom, and also a more private family room. The second
floor is also equipped with a balcony that will be perfect for enjoying
the view in the morning.
See the size details in the picture above.
Author : Hafidza
Editor : Munawaroh
Source : Archiputra Desain
is a home decor inspiration resource showcasing architecture,
landscaping, furniture design, interior styles, and DIY home improvement
methods.
Visit everyday. Browse 1 million interior design photos, garden, plant, house plan, home decor, decorating ideas.
