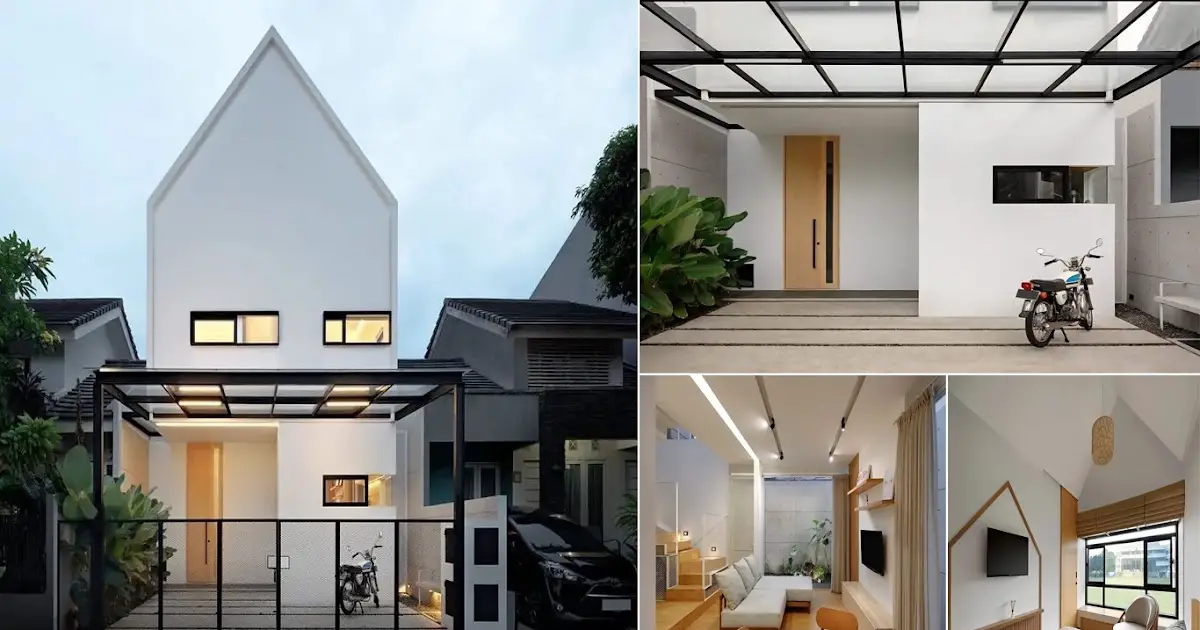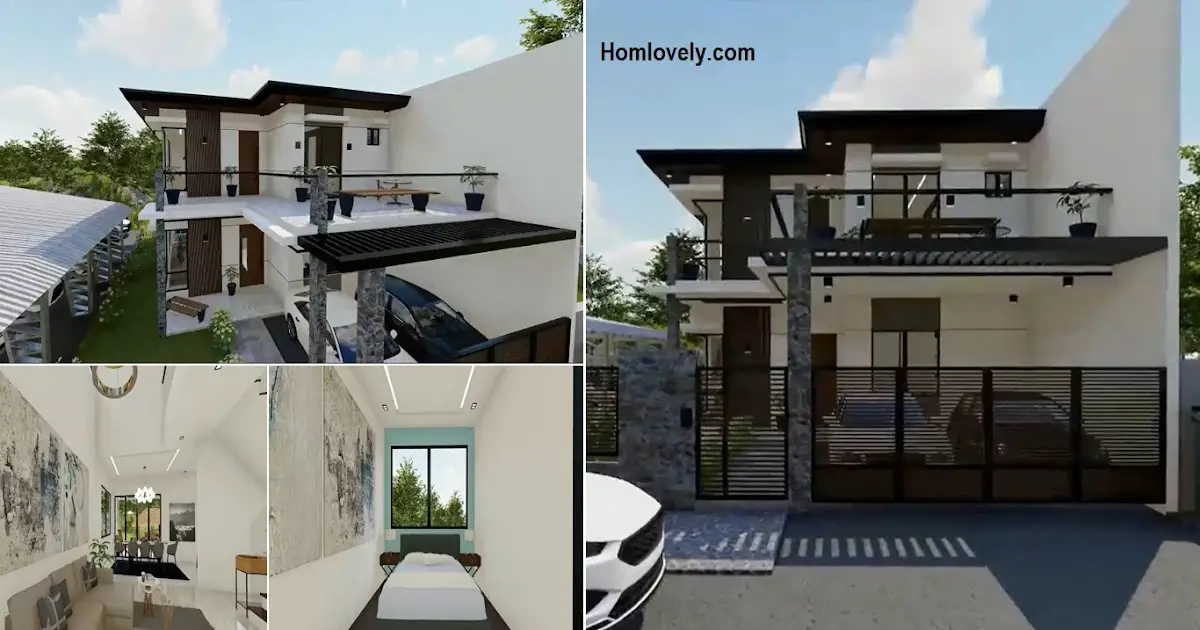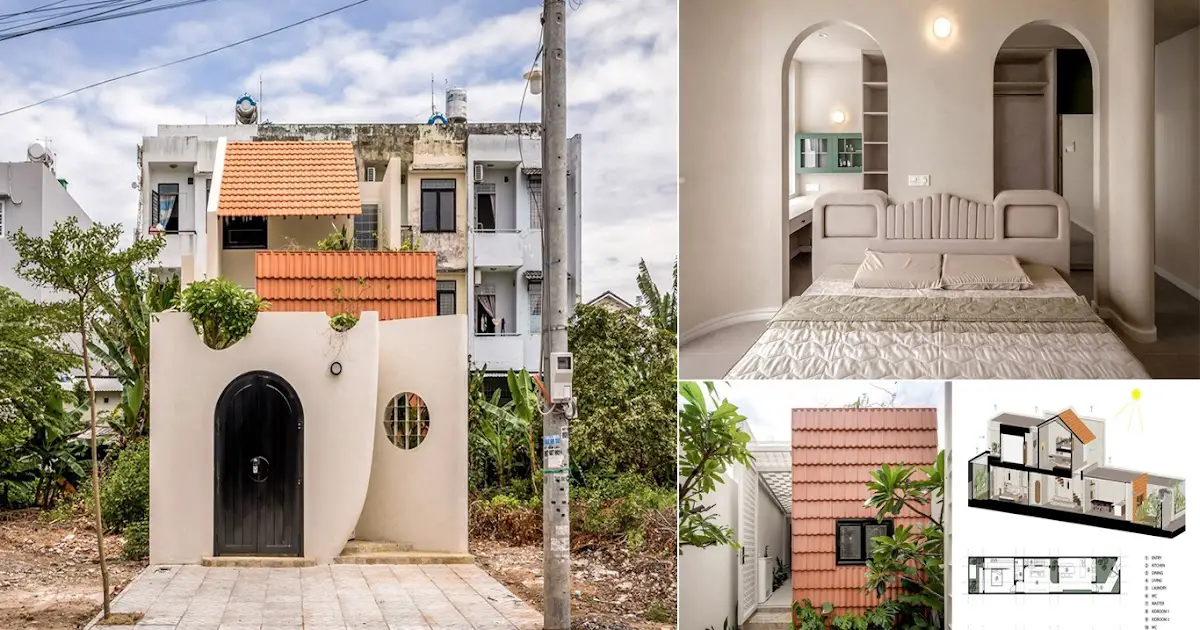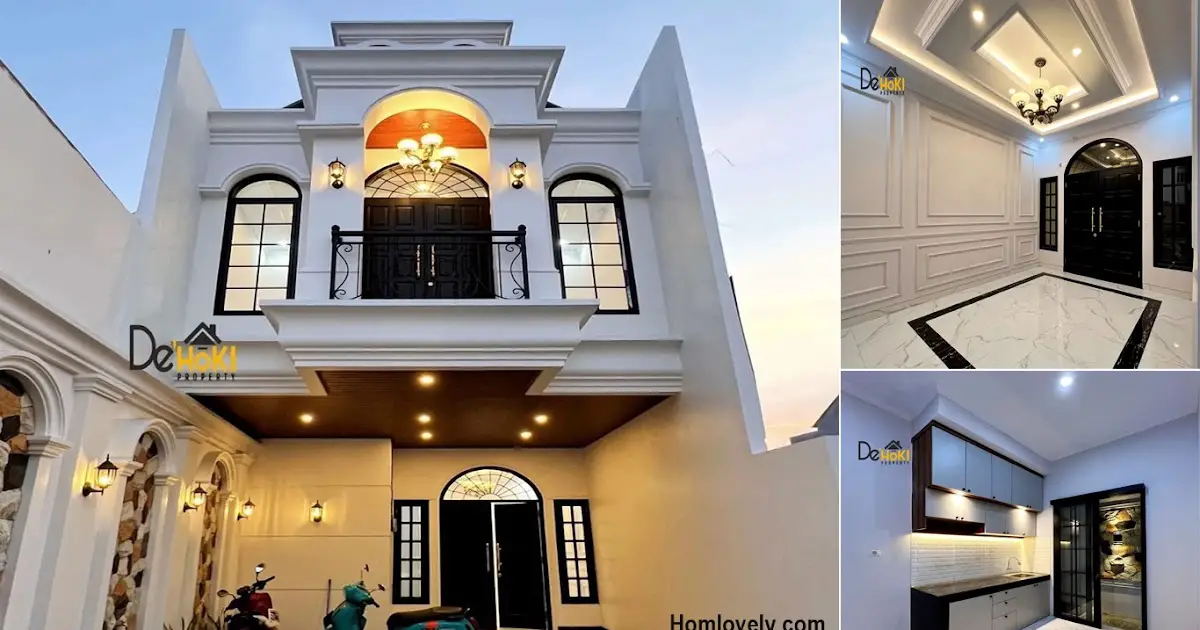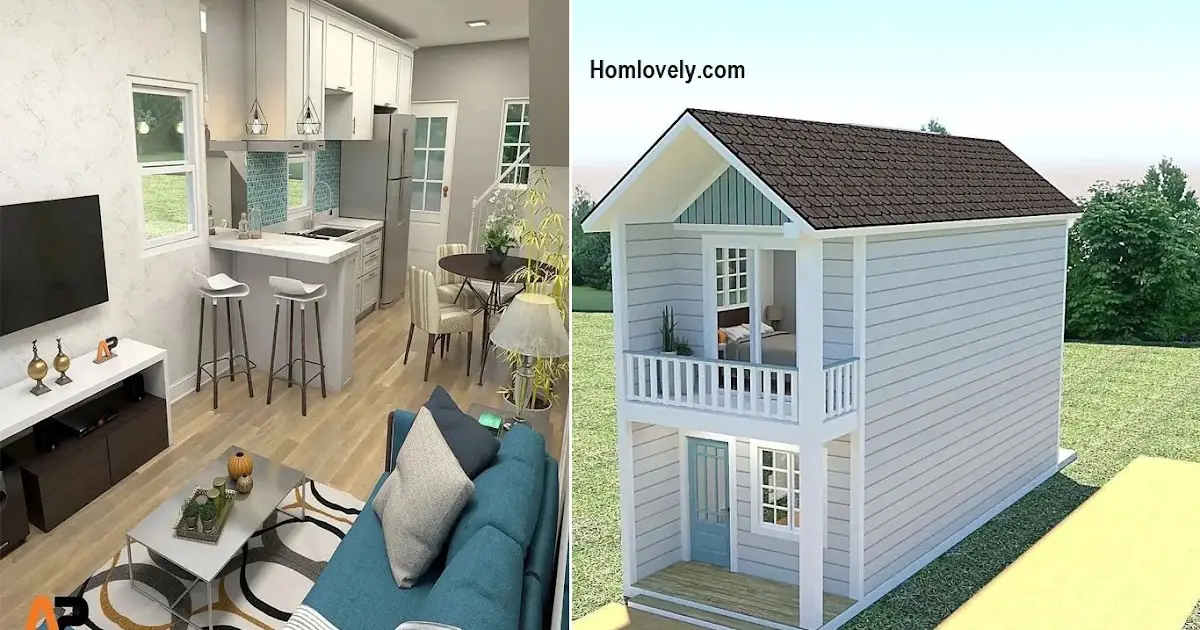Share this

– The design of a minimalist 2-storey house with a modern concept suitable for young couples looks beautiful and aesthetic. Especially in contemporary design, it is making the design of this house look timeless.
Facade looks

The exterior appearance of this house looks minimalist with a gable roof model. The design of white shades and some dark lines also make the house not boring. Especially with the plants in front and around the house, it also provides a beautiful and soothing atmosphere.
Carport and courtyard design

In the front view is the front yard of the house, which also functions as a carport. You can install a canopy with transparent material so that the front area of the house does not look dark and remains illuminated by light from the outside.
Open plan interior

As for the interior of the house, it is designed with the concept of an open plan. This is so that the house looks more spacious and airy. The main room on the first floor is used for the living room, dining room, and kitchen. Even without a divider, you can use the dining table as an indirect divider between the living room and the kitchen.
Living room

And it looks like the living room is also side by side with the indoor garden. You can leave between the living room and the indoor garden does not have a barrier such as a door so that the atmosphere feels fresher and more calming.
Bedroom design

Located on the second floor, it looks like this bedroom has a sloping roof which can give the impression of a narrow room if it does not have the right design and arrangement. Design the room with shades of white to give the effect of a room that looks spacious. Then place some furniture and items needed and have the appropriate size so that the bedroom feels comfortable and not stuffy.
Relaxing corner

In addition to the bed, in the bedroom, there is also an area for relaxing. Located close to the window or balcony, you can make a bench that also has a function as storage at the bottom. Arrange comfortably and add a cushion for your relaxing more comfortable and peaceful.
Author : Yuniar
Editor : Munawaroh
Source : housetalk.id
is a home decor inspiration resource showcasing architecture, landscaping, furniture design, interior styles, and DIY home improvement methods.
Visit everyday… Browse 1 million interior design photos, garden, plant, house plan, home decor, decorating ideas.
