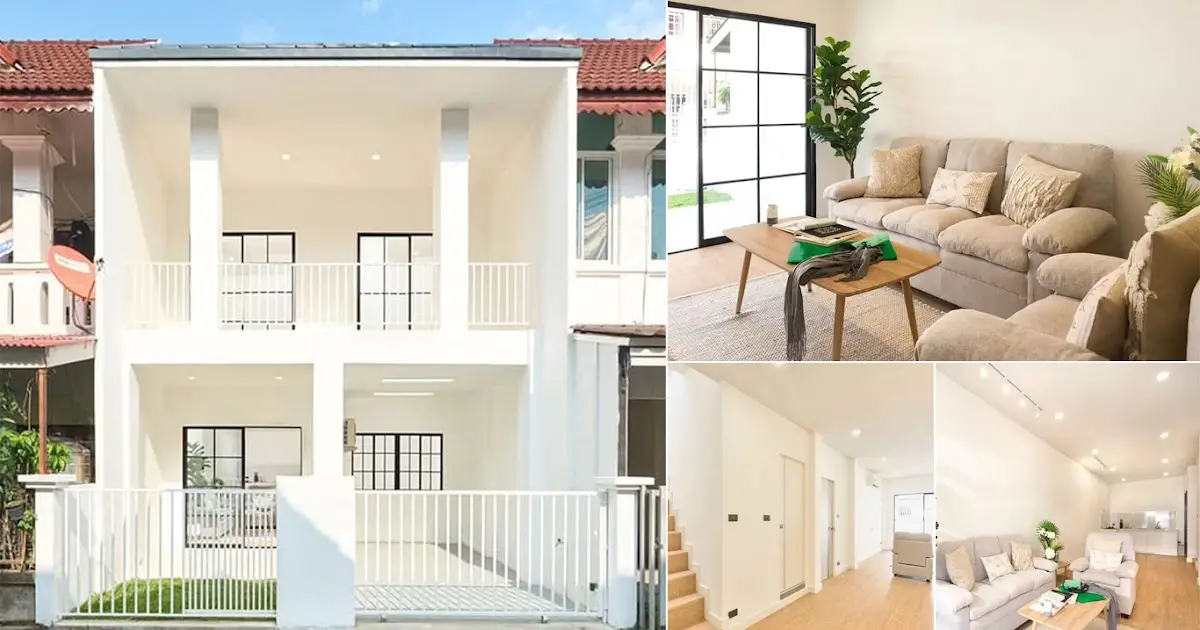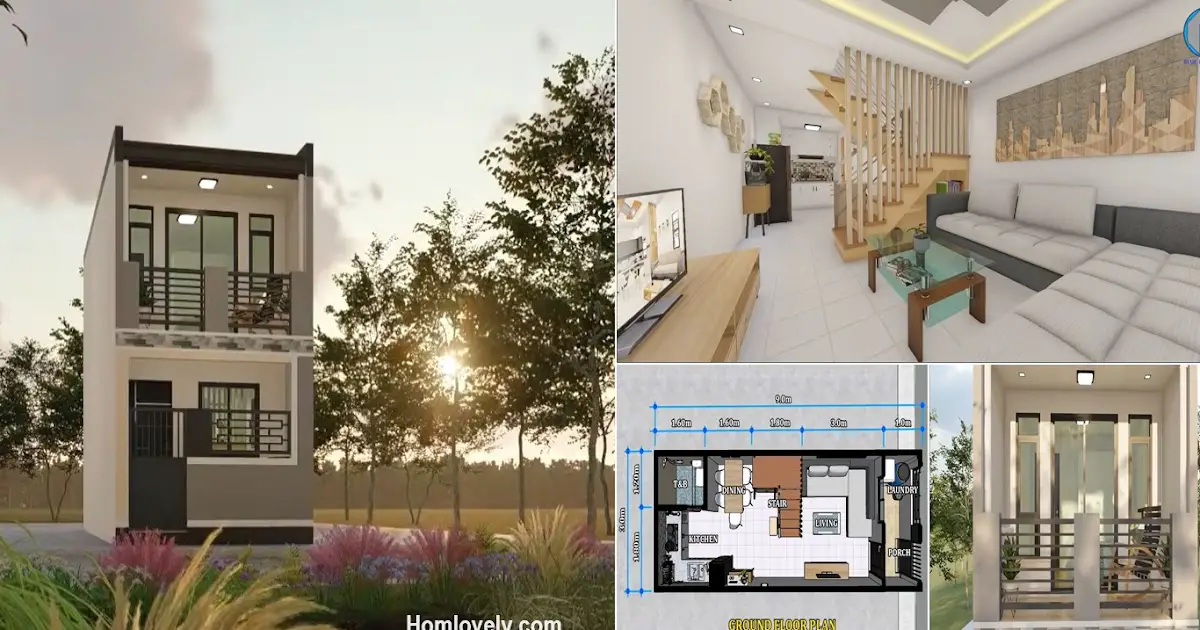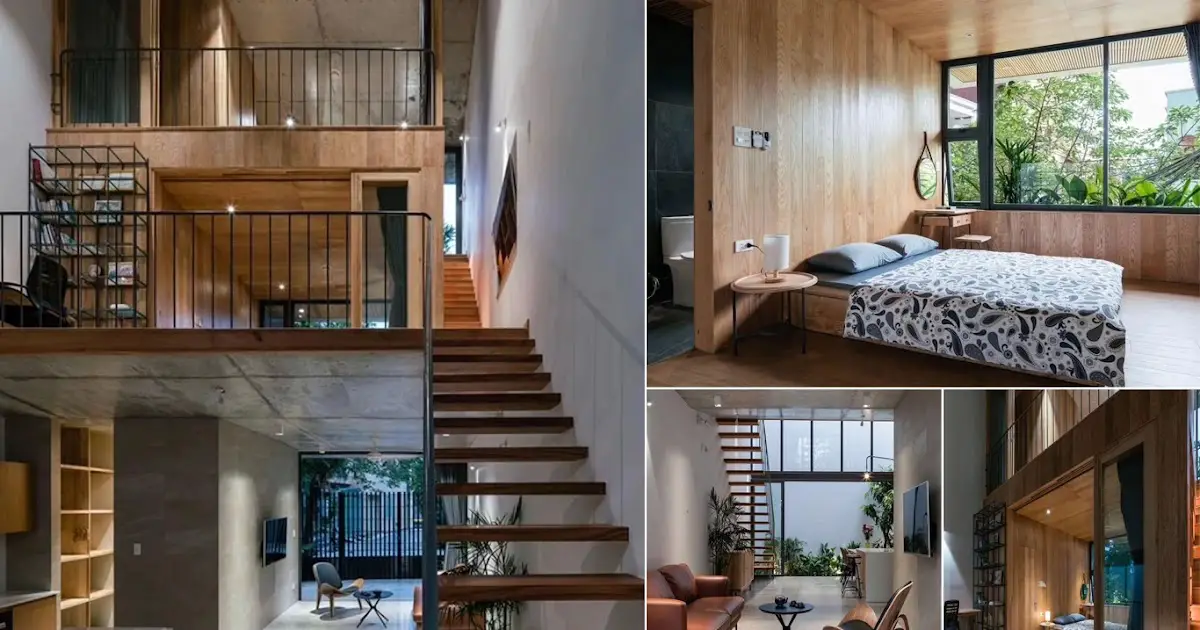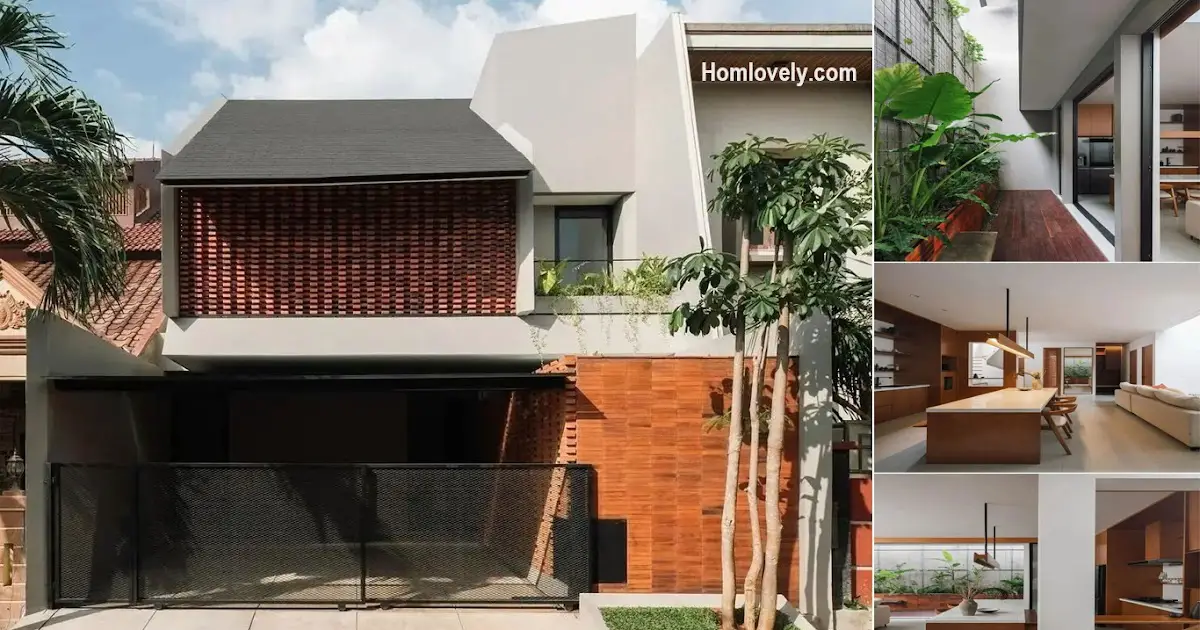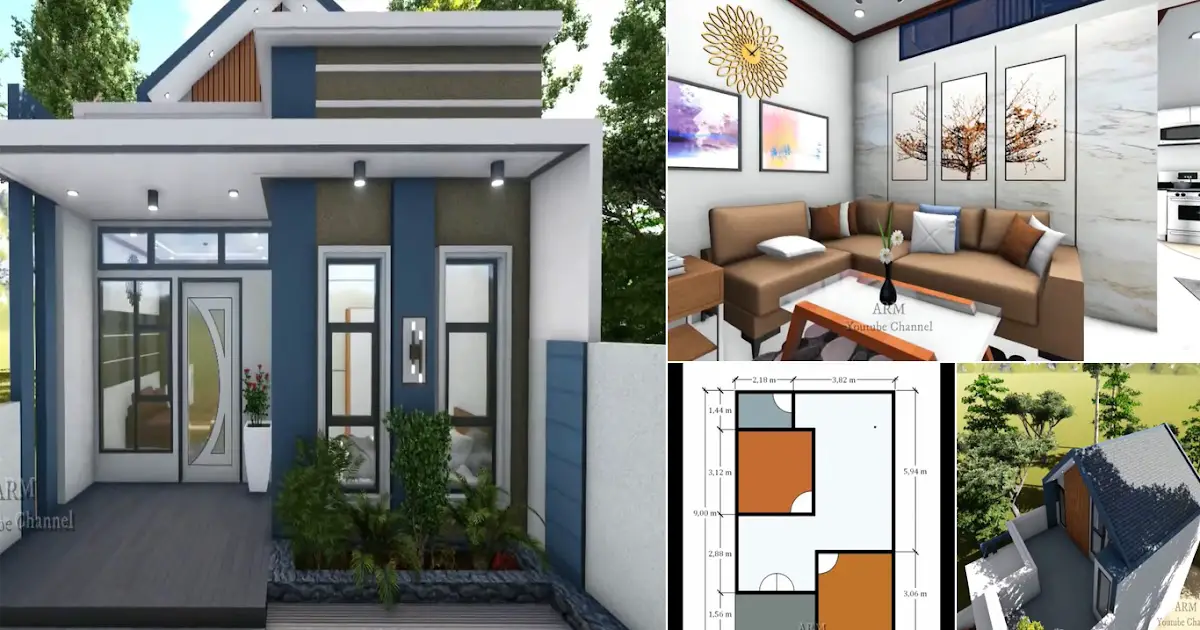Share this

– The house with a white tone style looks slick and certainly has the impression of a clean residence. In addition, the use of white tones also helps the dwelling look bigger and airy. Special for you design at home below.
Square white facade

The white color on the exterior or façade of the house stands out. Likewise, the lights that also white, making the design of the house look stunning. In order not to be too monotonous, you can make a garden in the front area of the house. So, there will be other colors and also give fresh accents to the look of the house.
Earth tone interior

As for interior design, this 2-storey house applies earth tone nuances. Namely a combination of white and wood. The wood element in the house certainly helps the impression look fresher and also warm.
Elongated main room

The main room is designed without partitions and has an elongated design that gives the illusion of a fairly spacious space. However, there are some indirect barriers that separate space from one another.
Fresh living room with plants

The addition of décor is also important for a room that is not monotonous. You can add fresh plants for example for a beautiful living room. It doesn’t need much, just enough so that the living room looks beautiful and eye-catching.
Kitchen with grid sliding door

The kitchen area that has a door divider with other rooms has a simple design but is still eye-catching. Use sliding doors with transparent material and grid patterns. This will certainly make the room more efficient and also does not take up much space.
Transparent roof around the stairway

Making a roof from glass or other materials that have transparent properties is certainly good enough for interior design. No need to be spacious, just use this transparent roof in the staircase area. So, the staircase area will not be dark due to lack of lighting.
Author : Yuniar
Editor : Munawaroh
Source : rumahminimalisid
is a home decor inspiration resource showcasing architecture, landscaping, furniture design, interior styles, and DIY home improvement methods.
Visit everyday… Browse 1 million interior design photos, garden, plant, house plan, home decor, decorating ideas.
