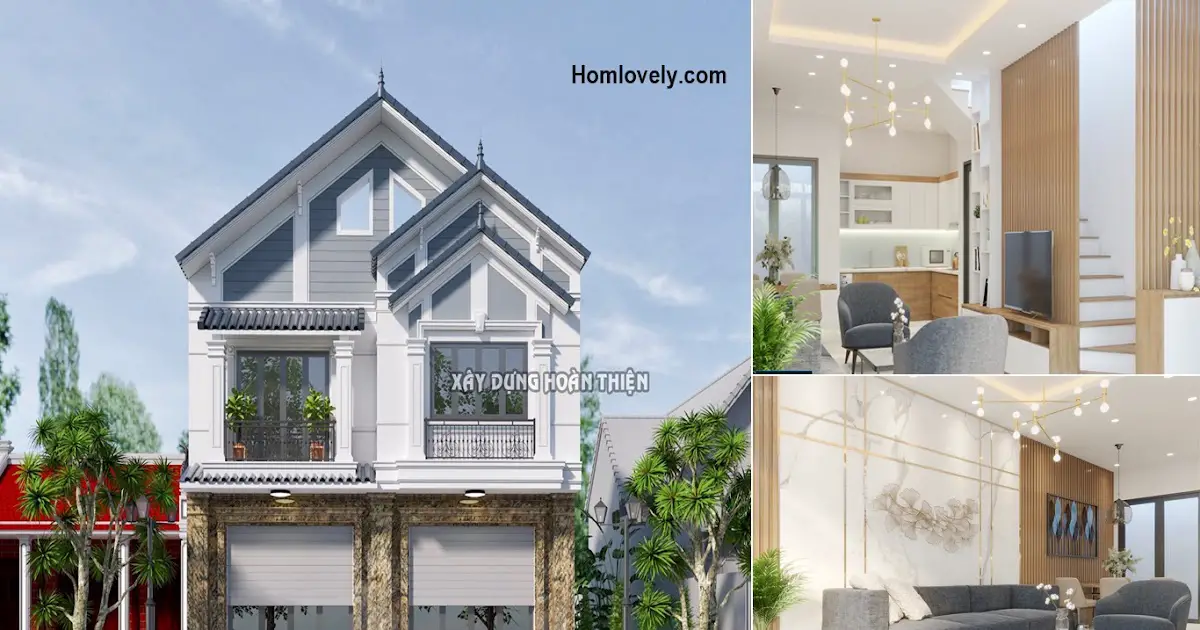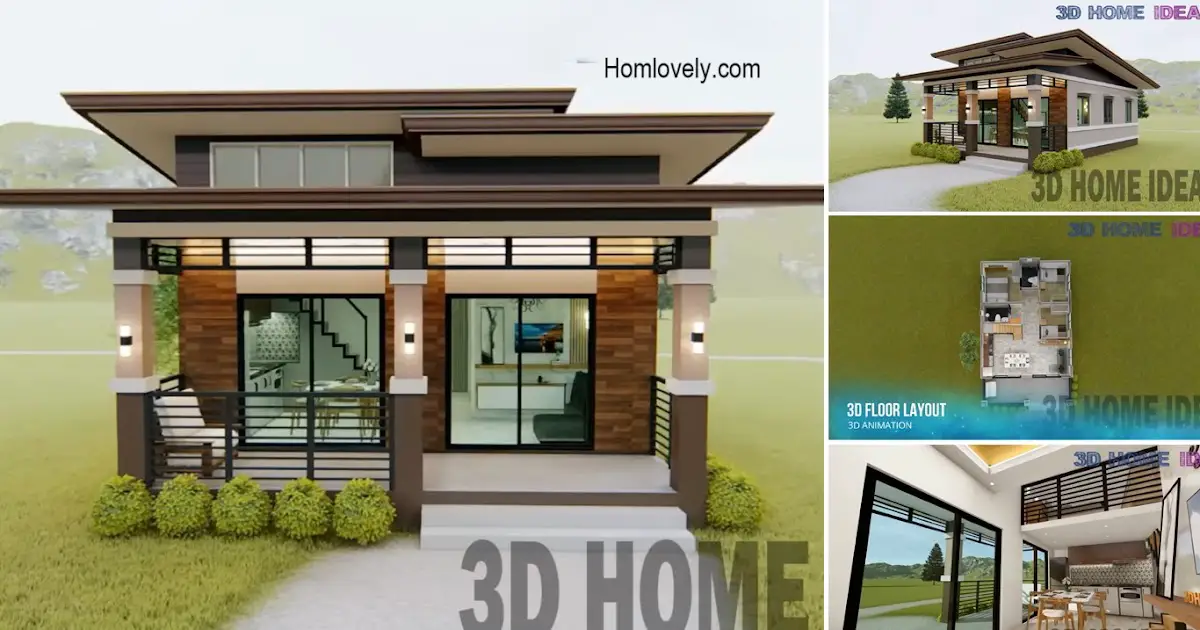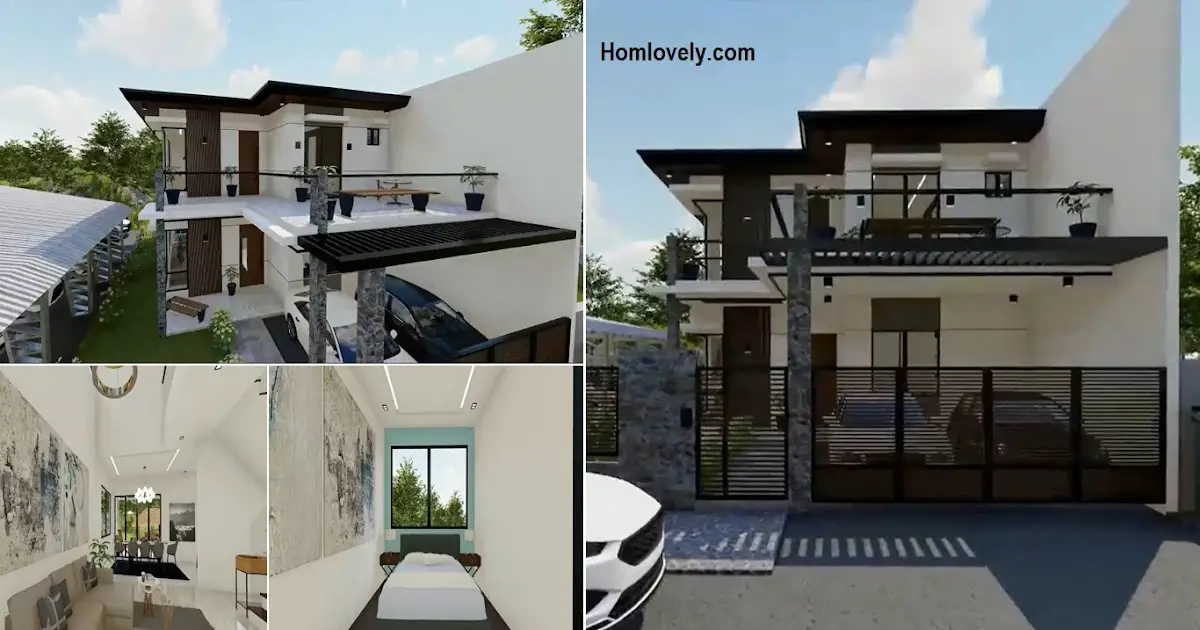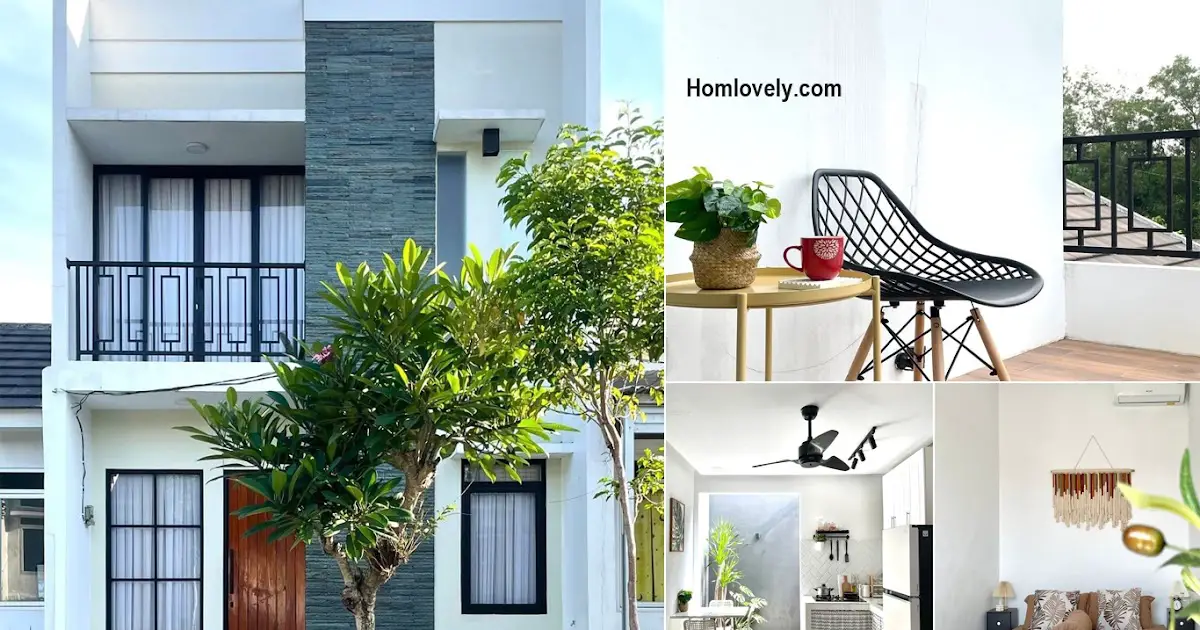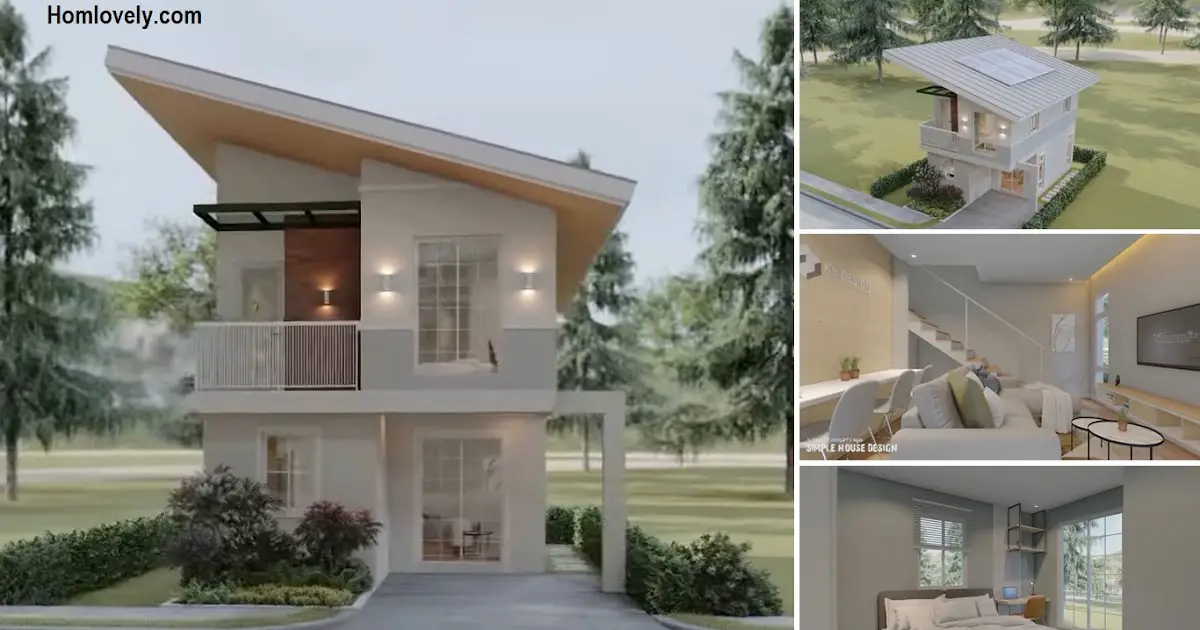Share this

– Neoclassical design is a refinement of classical design and still looks modern according to the times. Below the villa design that takes a neoclassical style looks chic and modern. With an area of 855 sqm and built 2 floors, it looks neat and aesthetic. Equipped with 4 bedrooms, this residence can also be lived with up to 8 people. Let’s look at the review below for more details.
Exterior design

The exterior that takes white color gives a clean accent to neoclassical residences. Combined with natural elements such as rocks and gray colors the house looks elegant and fancy.
Living room area

The interior design of this house looks luxurious with a touch of gold in some parts. Like this living room area, they wear minimalist furniture and interior design that takes earth tones namely white and brown from wood elements. Not to forget the gold accents on the walls and chandeliers make the living room look aesthetic and elegant.
Barrier in the first floor

Still one room with the living room, there is a clean kitchen or pantry in the corner of the room. and the stairs near the living room are access to the upper floor. You can create minimalist borders such as wooden pallets or TV shelves for example to provide a simple design but still privacy and comfort.
Kitchen area

Upstairs there is a kitchen area and also a dining room which is one room. This bold-looking interior design makes the room look more attractive and not boring. Add lights in the kitchen so that cooking activities are more comfortable and not gloomy because of access to lamp installation far from the kitchen.
Pretty pattern for enlivening vibes

And for the barrier between the kitchen and other rooms, you can add a divider with a neat and more patterned accent. Choose a good motif and if it is suitable so that the interior design upstairs or other rooms looks more lively and interesting.
Author : Yuniar
Editor : Munawaroh
Source : www.xaydunghoanthien.com
is a home decor inspiration resource showcasing architecture, landscaping, furniture design, interior styles, and DIY home improvement methods.
If you have any feedback, opinions or anything you want to tell us about this blog you can contact us directly in Contact Us Page on Balcony Garden and Join with our Whatsapp Channel for more useful ideas. We are very grateful and will respond quickly to all feedback we have received.
Visit everyday. Browse 1 million interior design photos, garden, plant, house plan, home decor, decorating ideas.
