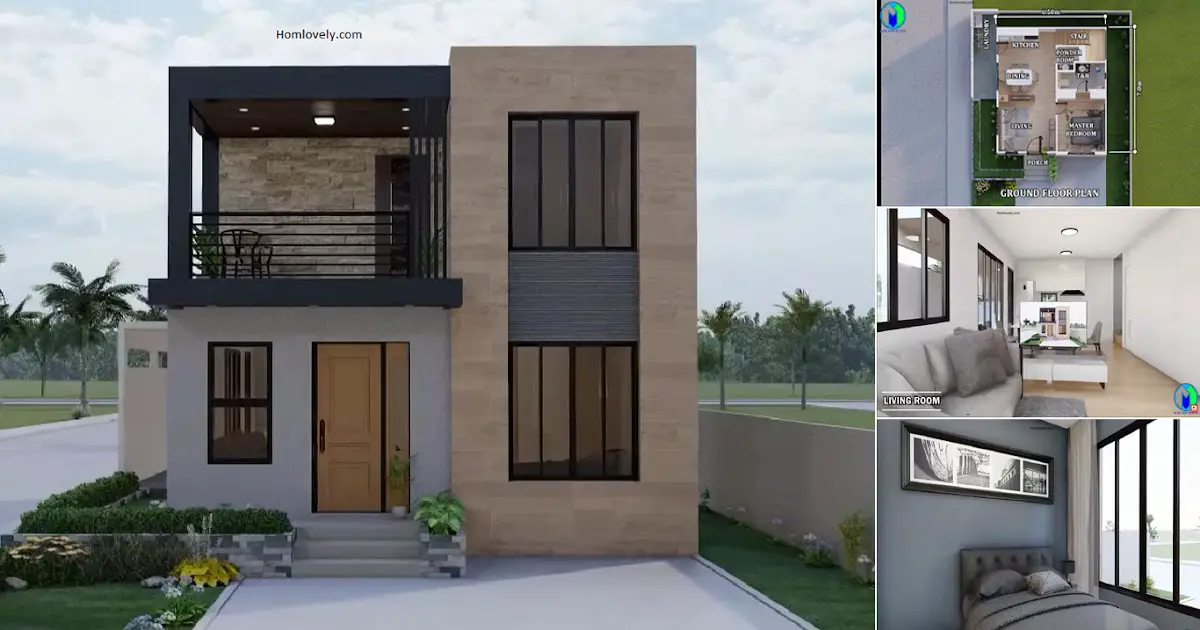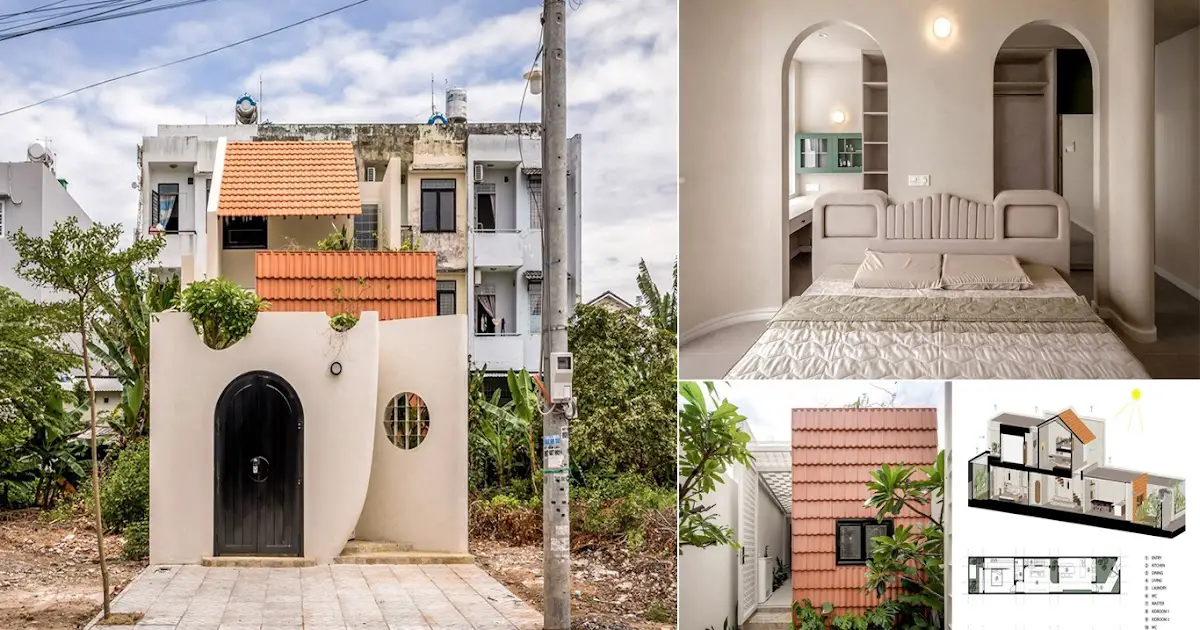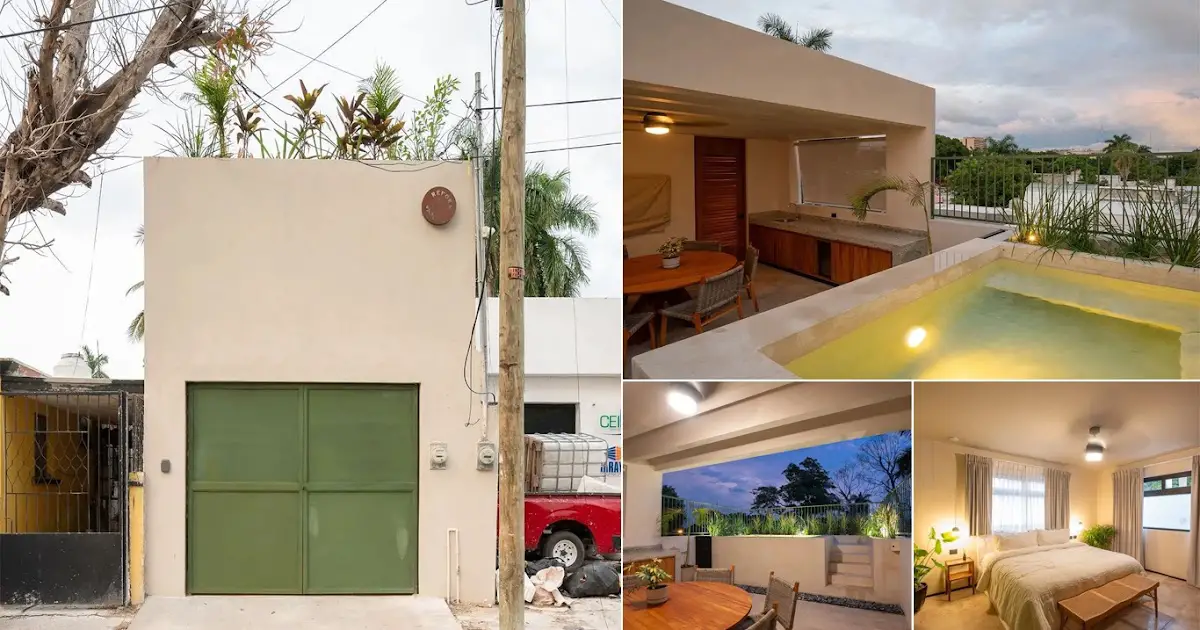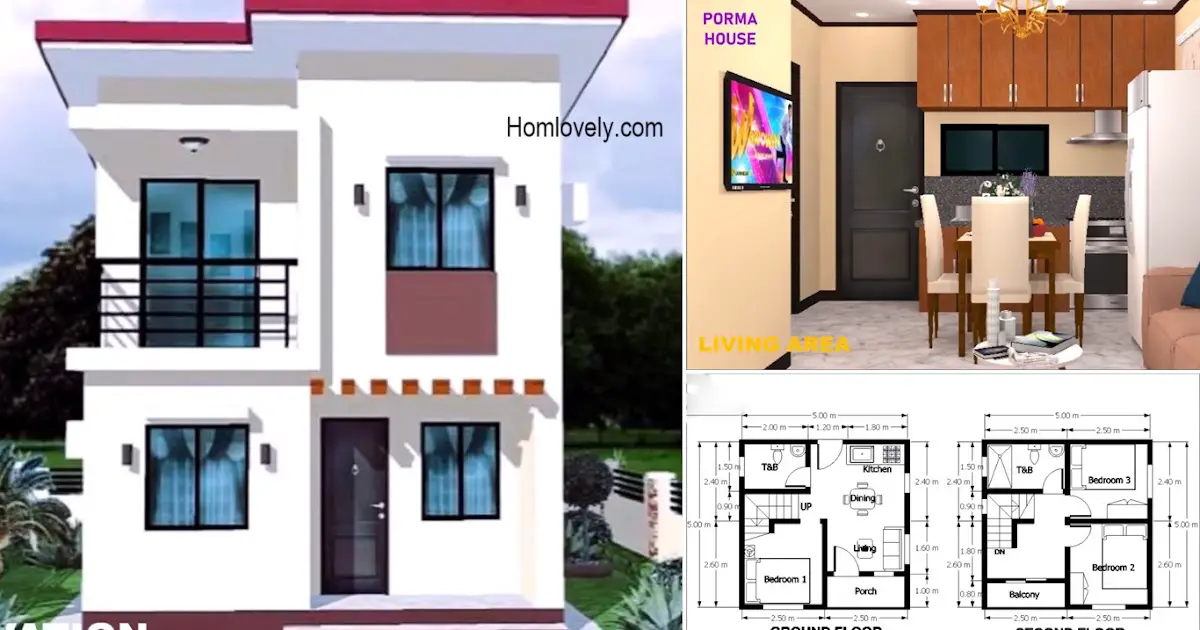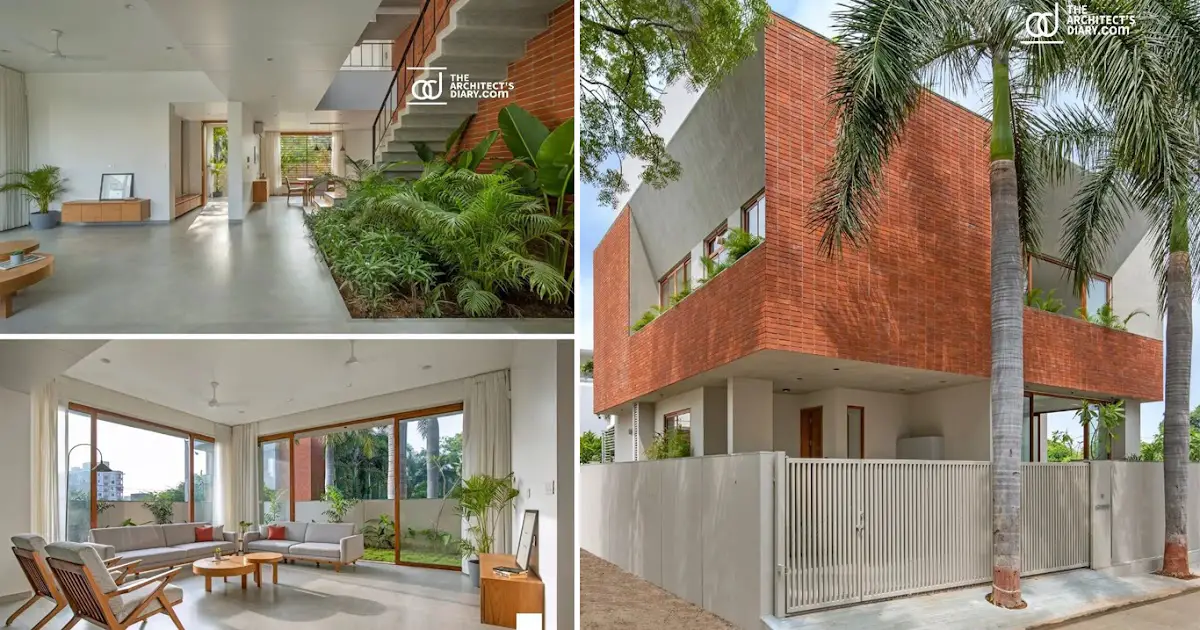Share this
Facade design
.png)
The elegant and luxurious design of the house facade dominated by brown with a variety of simple exteriors makes the house look charming. There is an attractively designed balcony on the 2nd floor, perfect for those of you who like balconies.
Living area
.png)
Entering the house there is a main area consisting of a living area, kitchen and dining area. This living area is designed simply with a minimalist look dominated by white color. This design is very suitable for houses with a small area with a minimal lay out.
Bedroom
.png)
Now let’s take a look at the bedroom in this house. This bedroom has a simple and awesome look with various minimalist interior designs. This room can be filled with a large bed, side table, chair and closet. Although small, this room can provide comfort as well as beauty with the large windows that make the room feel warm and fresh.
Ground floor plan
.png)
Now let’s take a look at the floor plan on the ground floor. On this floor there is a porch, living area, master bedroom, bathroom, kitchen and dining area. Although designed in a small area, this house has quite a lot of area.
Second floor plan
.png)
On the second floor, there are 3 bedrooms, bathroom and balcony. The second floor is dominated by bedrooms with balconies. Each bedroom has a different look and style. So, you can create your own bedroom.
That’s 2-Storey Small House Design ( 4 BEDROOMS ) + Floor Plan. Perhaps this article inspire you to build your own house.
Author : Devi
Editor : Munawaroh
Source : Blue Chip Design
