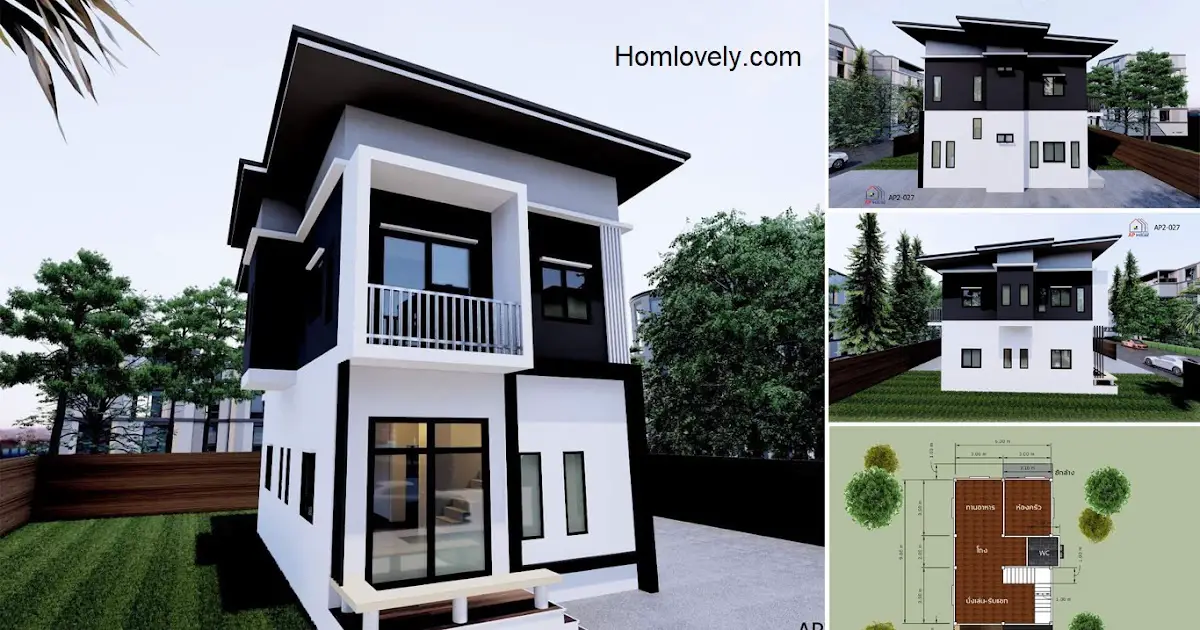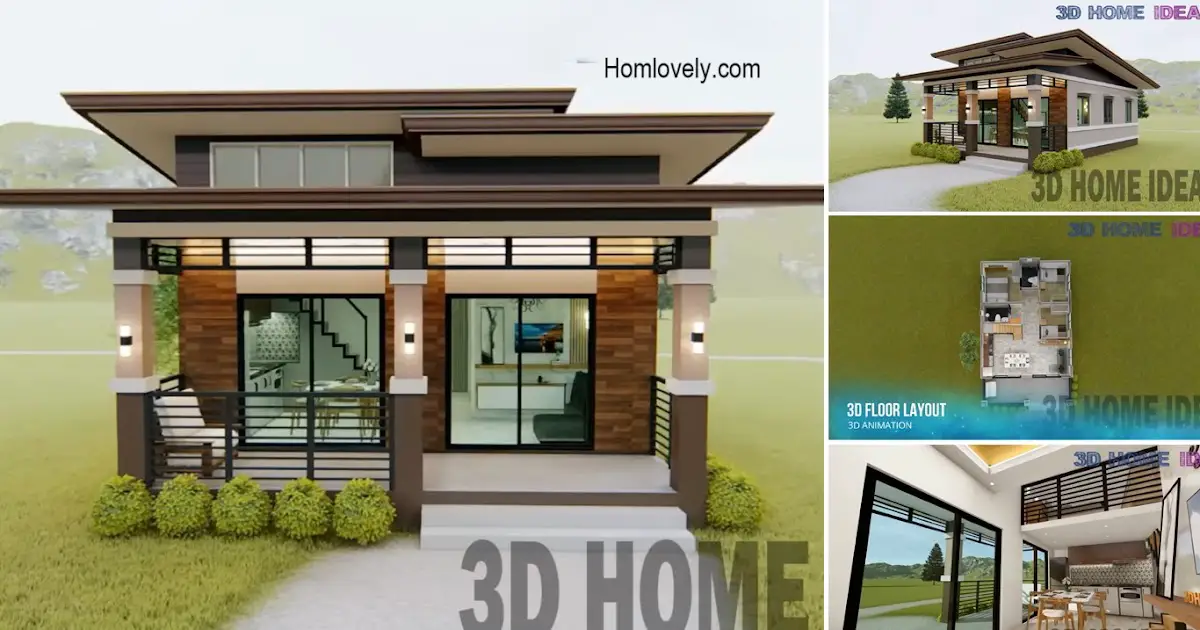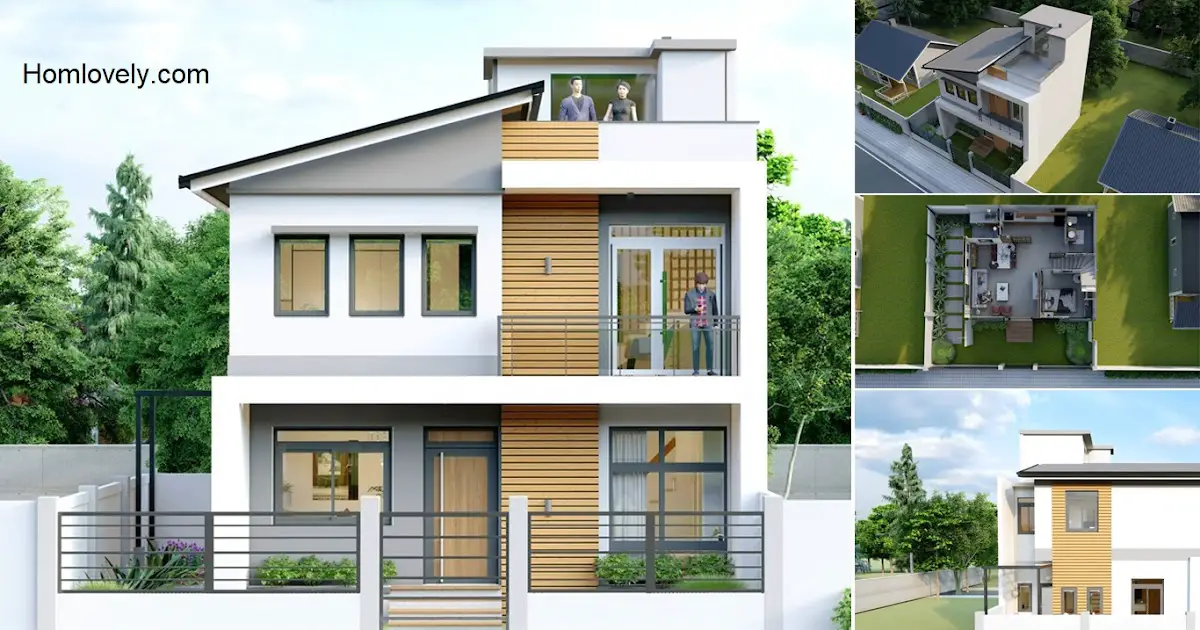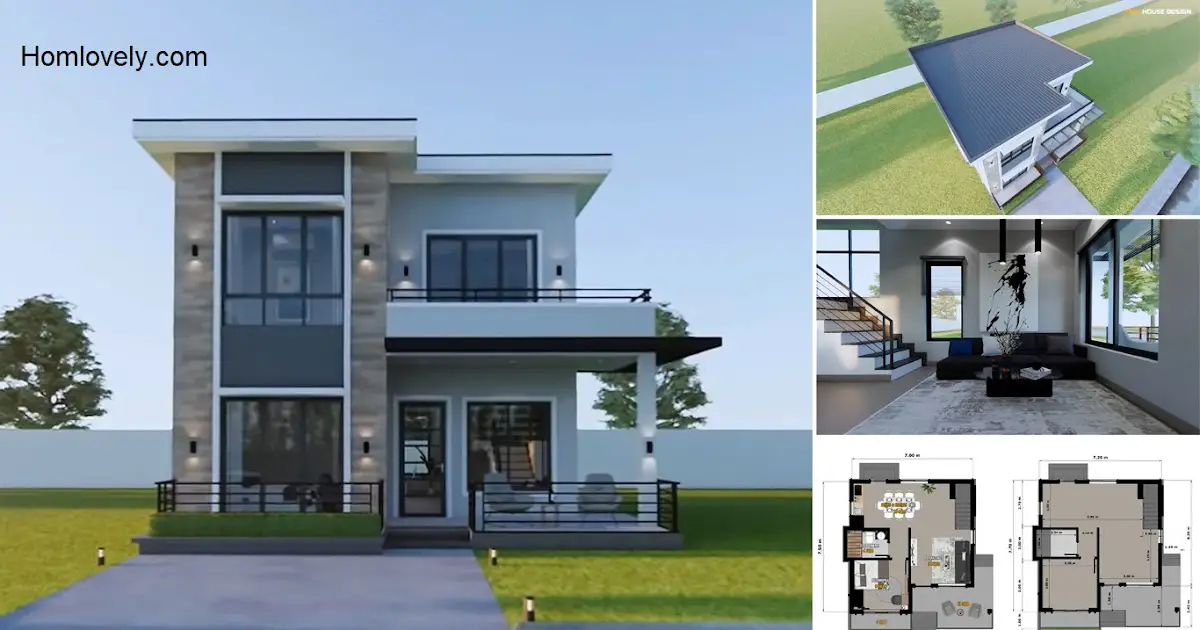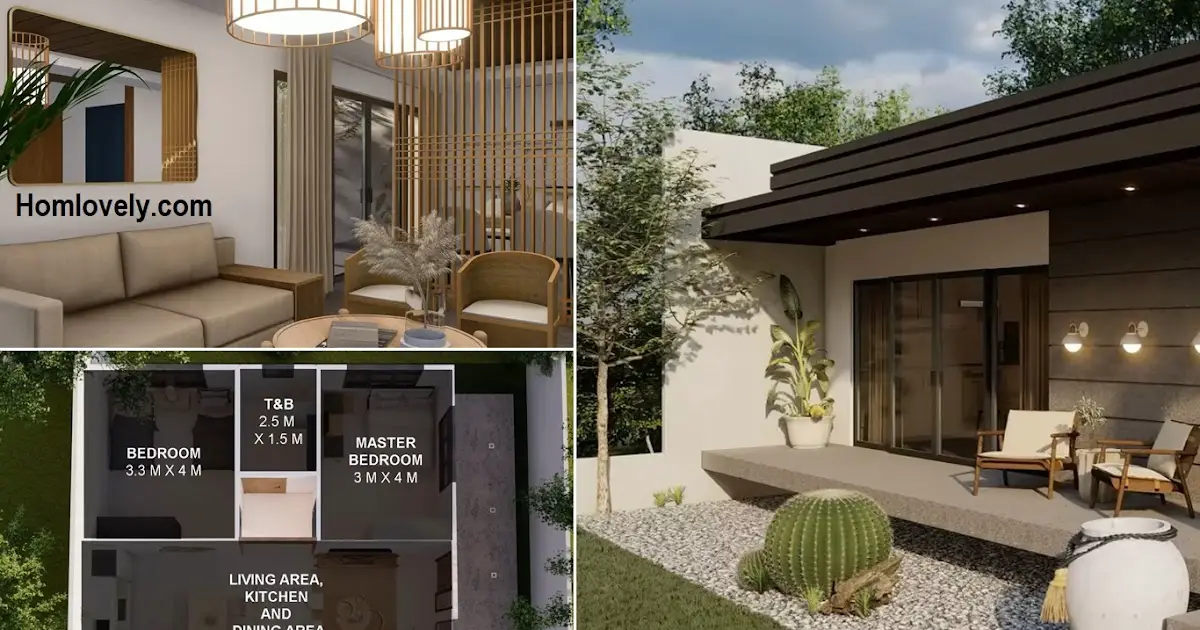Share this
 |
| 2-Storey Small Modern House Design With Minimalist Looks |
— Modern home designs are becoming quite popular according to the times. By combining an elegant modern style and a simple minimalist style, this house became. Not only is the exterior beautiful, but the arrangement is also very neat. Let’s check the details below!
Modern Style
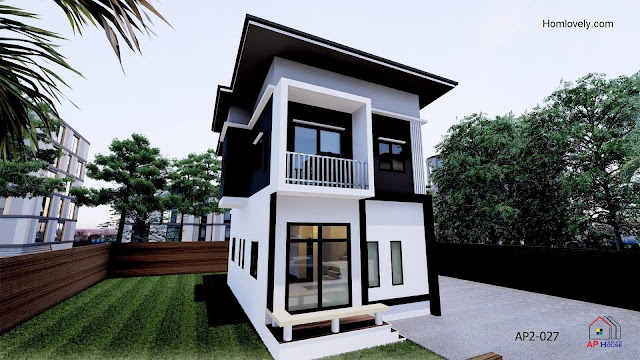 |
| Facade Design |
A cool modern style with unique and dimensional building lines. Not only using white, but also boldly combining dark colors. Take a look at the checkered look that forms the frame. So chic!
Small But Cozy Balcony
 |
| Facade Design |
To maximize the small space available for this house, a balcony was created. A small balcony is not only to beautify the appearance of the house, but is very useful for relaxing. From this side, we can also see the facade details such as the lattice.
Many Windows
 |
| Right Side View |
To create a cozy home atmosphere, this house has many glass windows. The size of the windows also varies, according to the function and needs of the room. But thanks to this, air circulation is guaranteed and sunlight can enter, making for a healthier living environment.
Sloping Roof
 |
| Left Side View |
In keeping with its modern façade design, the house uses a pitched roof for the main building. Of course, there is also a concrete roof as an addition. The wide design of the main roof, with the selection of dark colors, fits perfectly with the facade of the house!
Floor Plan
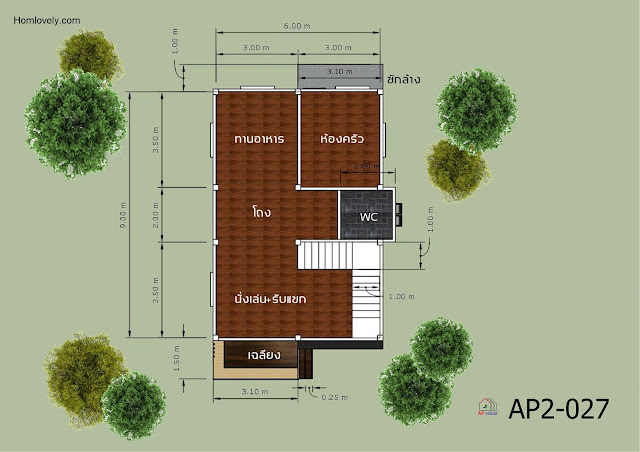 |
| Ground Floor |
This house is consist of:
Ground Floor:
– Porch
– Living Room
– Dining Room
– Kitchen
– Bathroom
 |
| 2nd Floor |
Second Floor:
– Front and Back Balcony
– 3 Bedroom
– Prayer Room
– Bathroom
Like this article? Don’t forget to share and leave your thumbs up to keep support us. Stay tuned for more interesting articles from us!
Author : Rieka
Editor : Munawaroh
Source : Facebook แบบบ้าน สวยงาม
is a home decor inspiration resource showcasing architecture, landscaping, furniture design, interior styles, and DIY home improvement methods.
Visit everyday… Browse 1 million interior design photos, garden, plant, house plan, home decor, decorating ideas.
