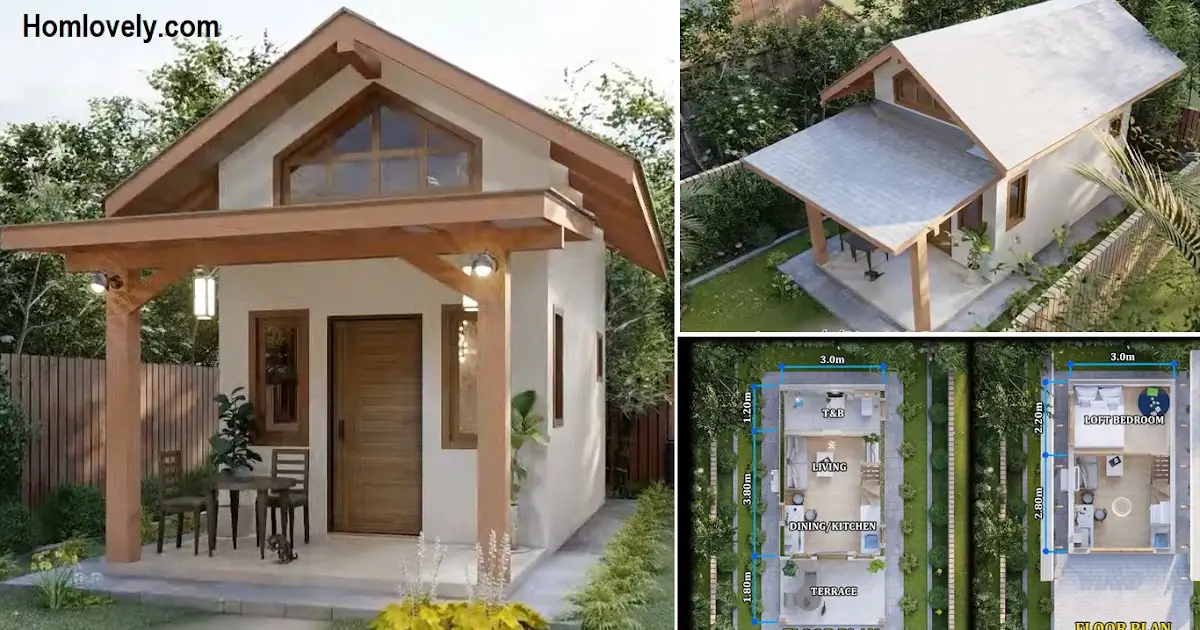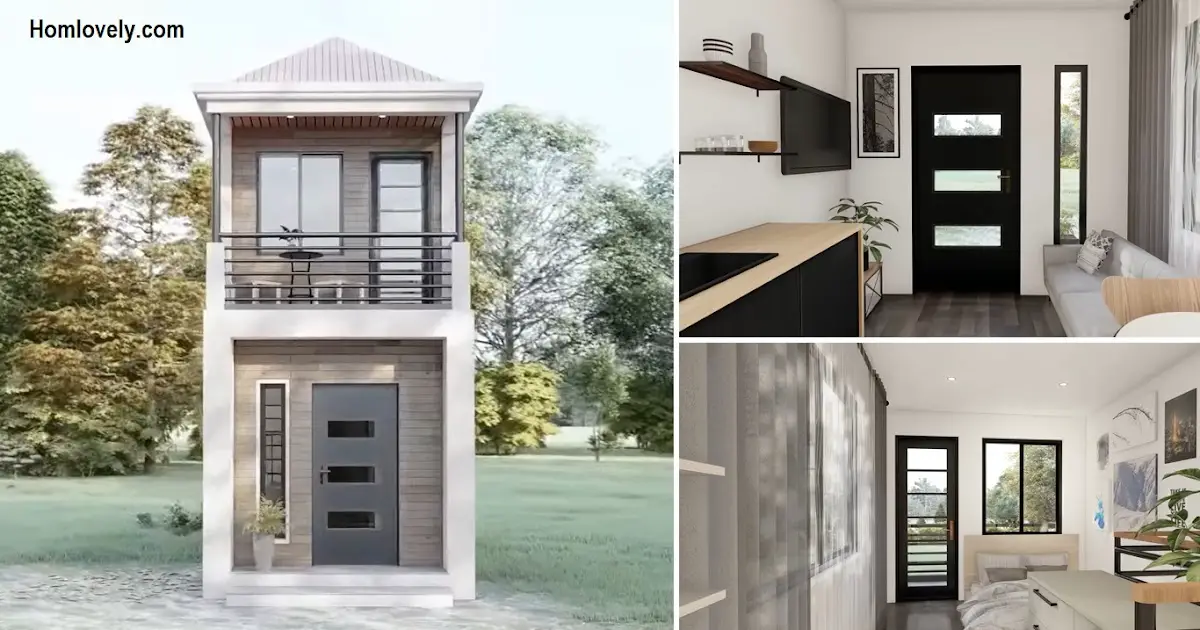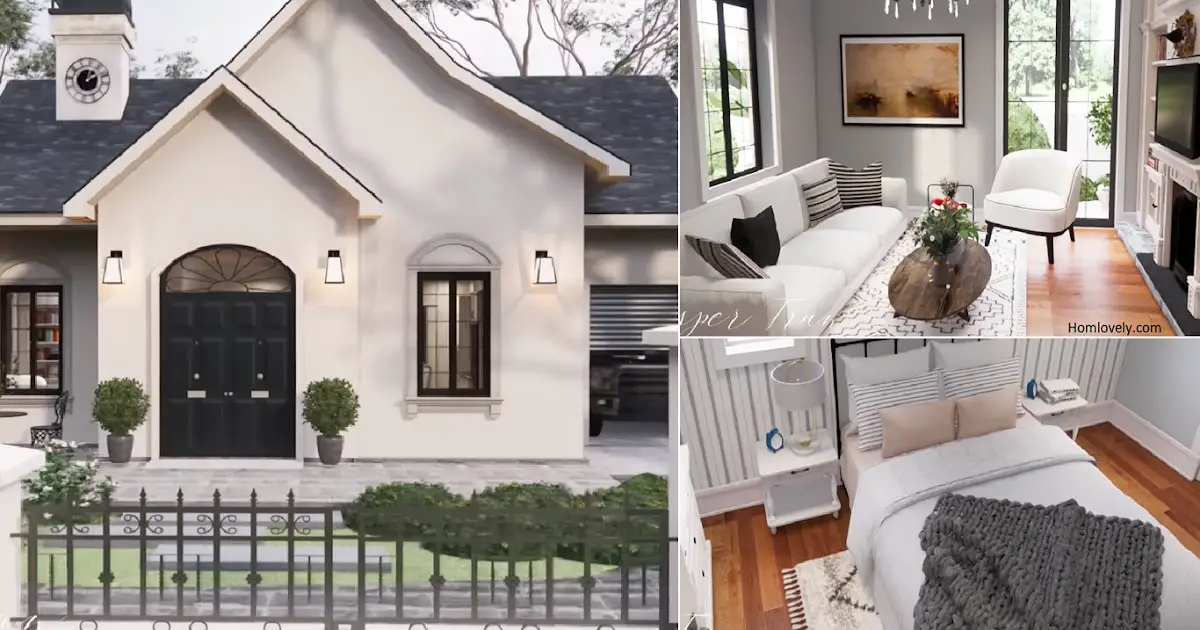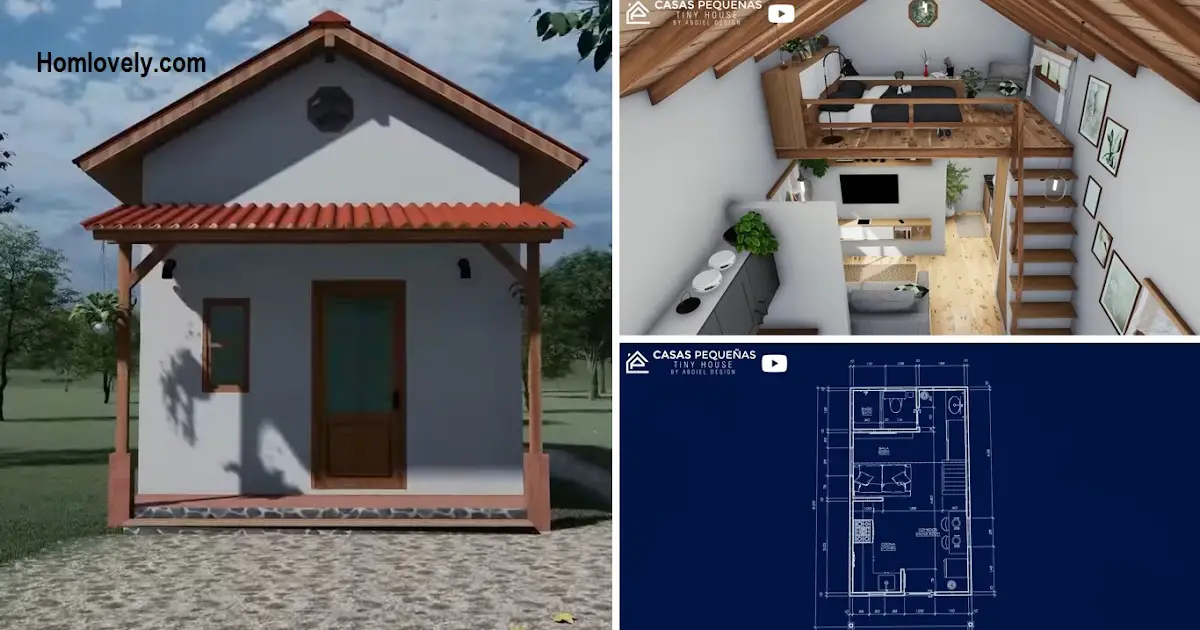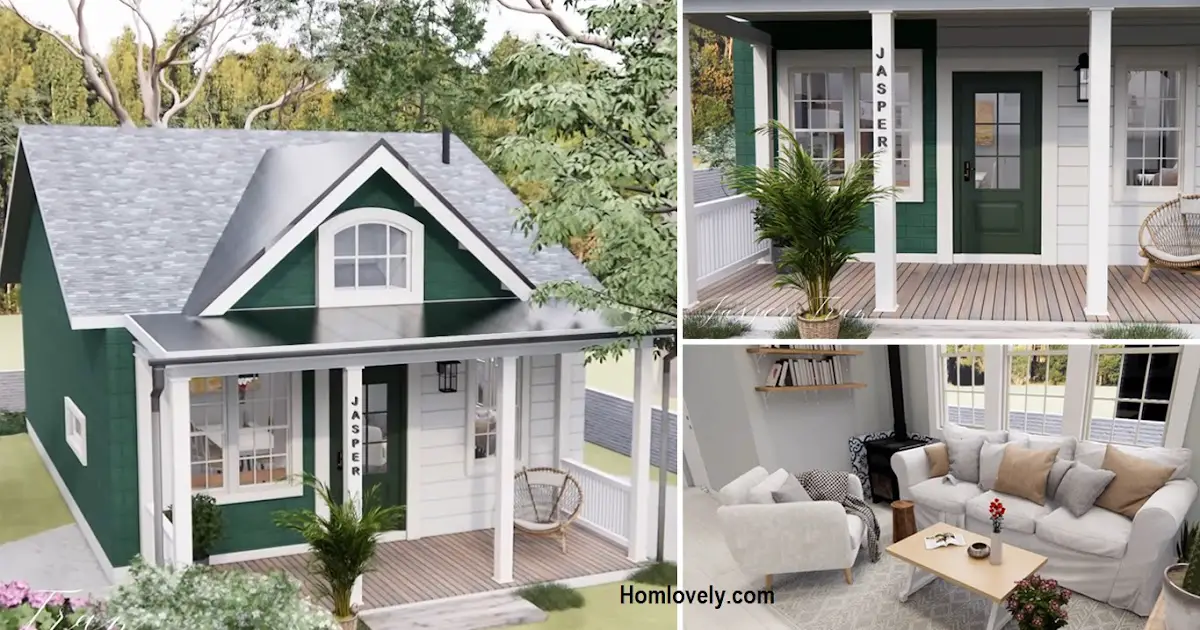Share this
 |
| 20Sqm Really Small House Design, Cute and Compact! |
— Who would have thought that a small space of 20sqm could become a cute and cozy tiny house like this? This time “20Sqm Really Small House Design, Cute and Compact!” will discuss affordable tiny houses that can also be used as inspiration for dream homes. Ssst, the facilities are also quite complete, too! Let’s check it out!
Facade Design

Inspired by a country house, this one is both beautiful and cute. The design is simple with a small terrace and a simple yet affordable gable roof. Surrounding the house is transformed into a cool green area. The use of white and brown wood colors makes this house look minimalist and warm, so it is very comfortable.
Roof Design
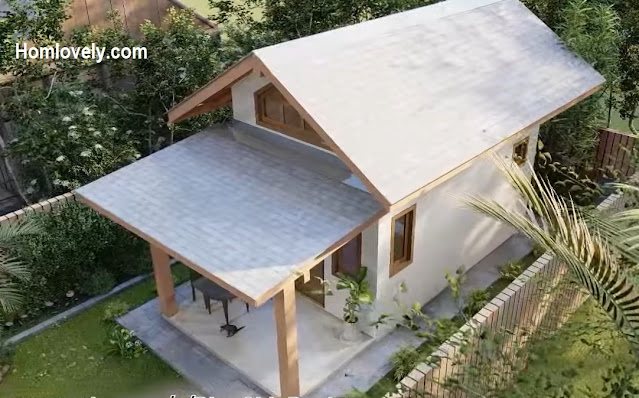
Gable roofs are quite popular and are widely used in small houses. The same applies to this house. The gable roof has a simple appearance and is also affordable. In addition, a sloping roof is added to the front as a canopy. This is very useful to protect the terrace from the weather, and makes the terrace area more shady and comfortable to relax.
Tiny Front Porch

This house applies the concept of a country house well. This small house is equipped with a cozy front porch. There are sets of tables and chairs to sit and relax. It can also be used to chat with guests. The lighting is unique with a lantern-like chandelier in front of the house. In the corner there are also green plants that make the atmosphere more lively and fresh.
Kitchen and Dining Area

What is unique about this house is its spatial arrangement. After passing through the entrance, we will find the kitchen and dining area on the sides of the room. To maximize the space, this kitchen uses a single wall layout so that it does not interfere with the path from the entrance.
Living Area

Right next to the kitchen is the living area. This house uses the concept of open space well, so there are no visible room dividers that make the room feel more spacious. The living area is equipped with a gray sofa that is comfortable to relax on.
Loft Bedroom

With a limited size, this house makes excellent use of the space available. The loft bedroom gives the house additional space but at a more affordable cost. The loft bed design also makes this house have a high ceiling, very helpful for a spacious and not cramped impression. The staircase to the bed is also safely designed with a railing.
Floor Plan
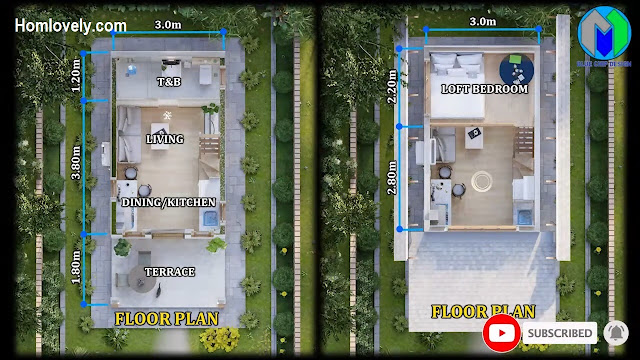
This small house has quite complete facilities. Very comfortable to live alone or with your beloved partner. Of course, it would be incomplete if we did not discuss the full size of this house design after see about the preview of the house. This house, as seen in the image, measures 3 x 6.8 meters (20 sqm) in total, with the following highlights :
Terrace/ Porch : 3 x 1.8 meters
Living Area, Kitchen and Dining Area : 3 x 3.8 meters
Bathroom : 3 x 1.2 meters
LOFT Bedroom : 3 x 2.2 meters
Like this article? Don’t forget to share and leave your comments. Stay tuned for more interesting articles from us!
Author : Rieka
Editor : Munawaroh
Source : Youtube.com/ Blue Chip Design
is a home decor inspiration resource showcasing architecture, landscaping, furniture design, interior styles, and DIY home improvement methods.
Visit everyday… Browse 1 million interior design photos, garden, plant, house plan, home decor, decorating ideas.
