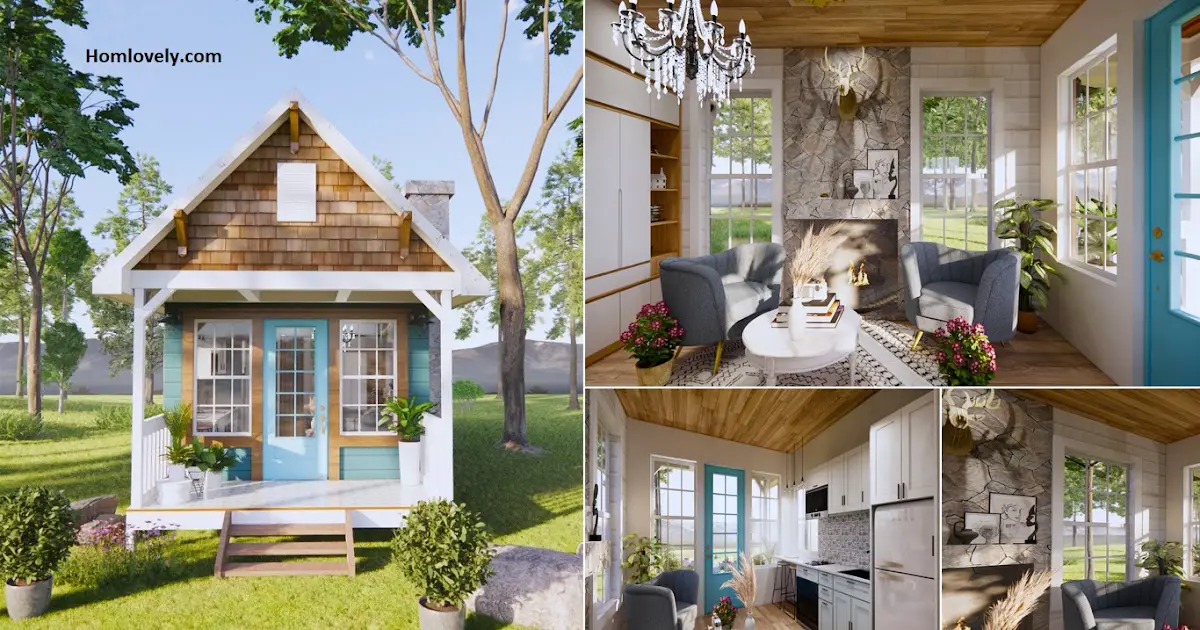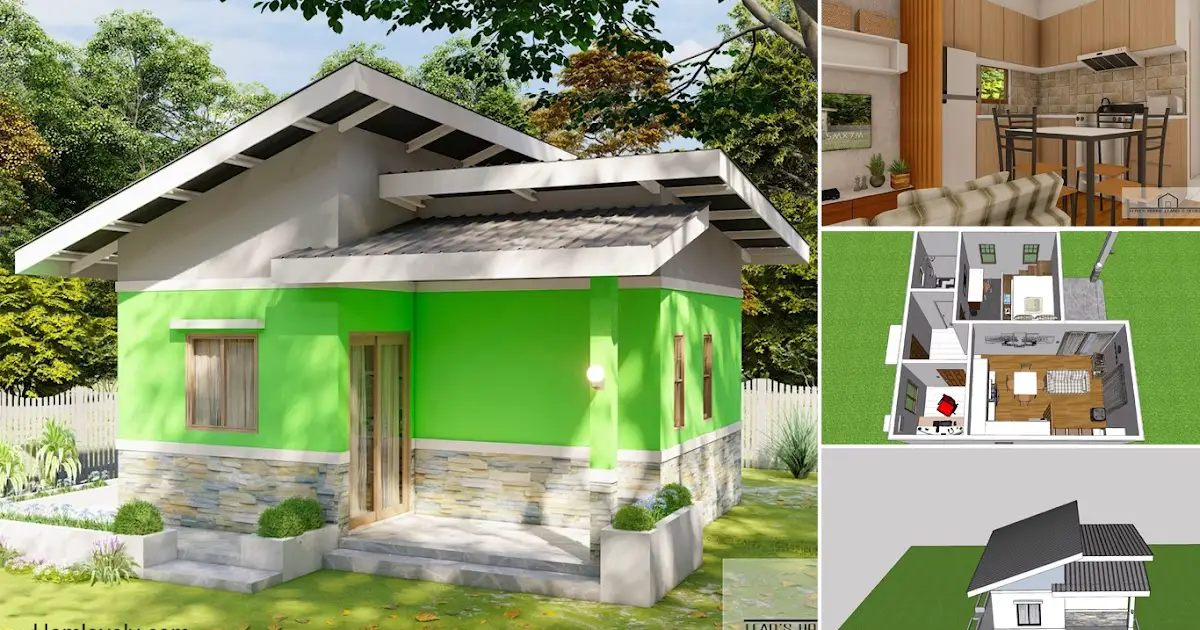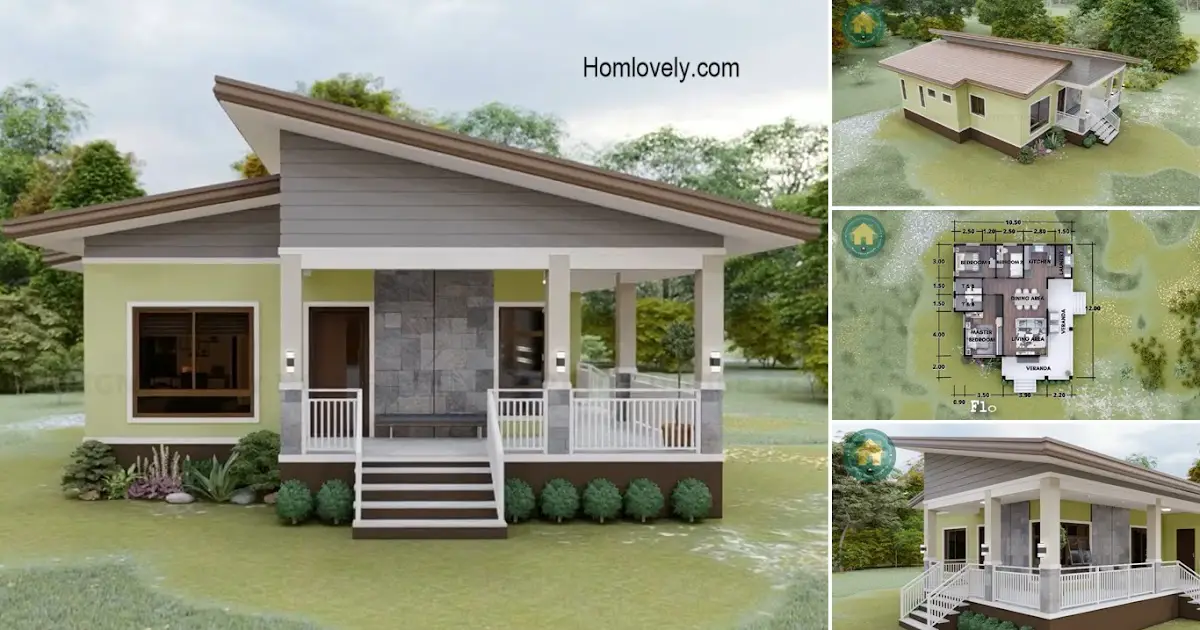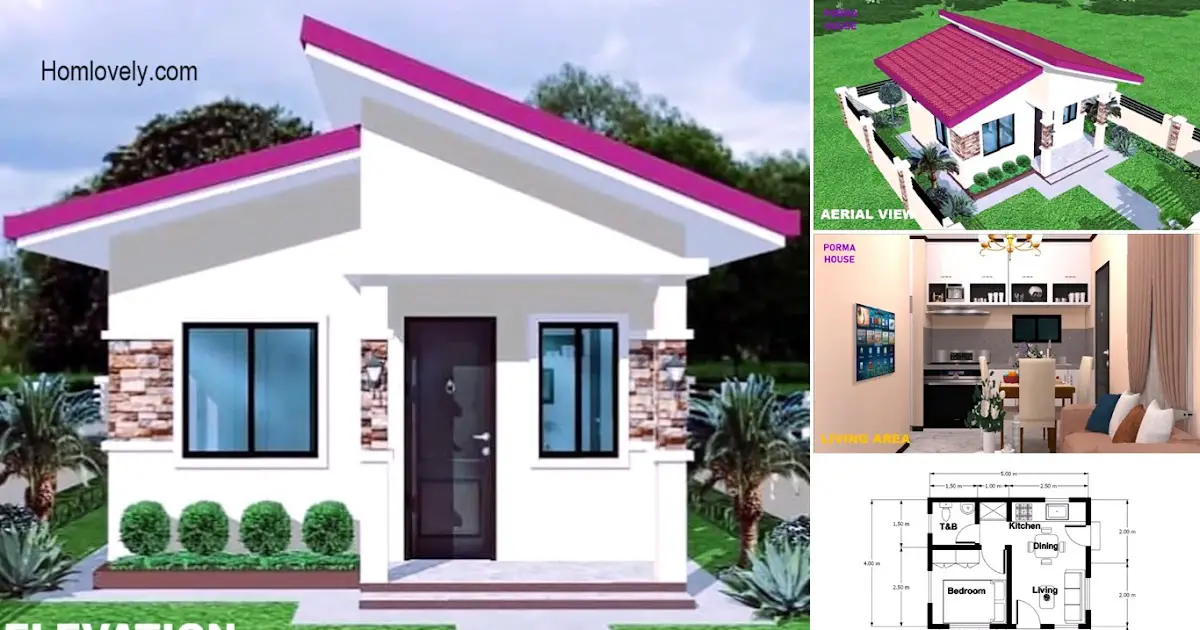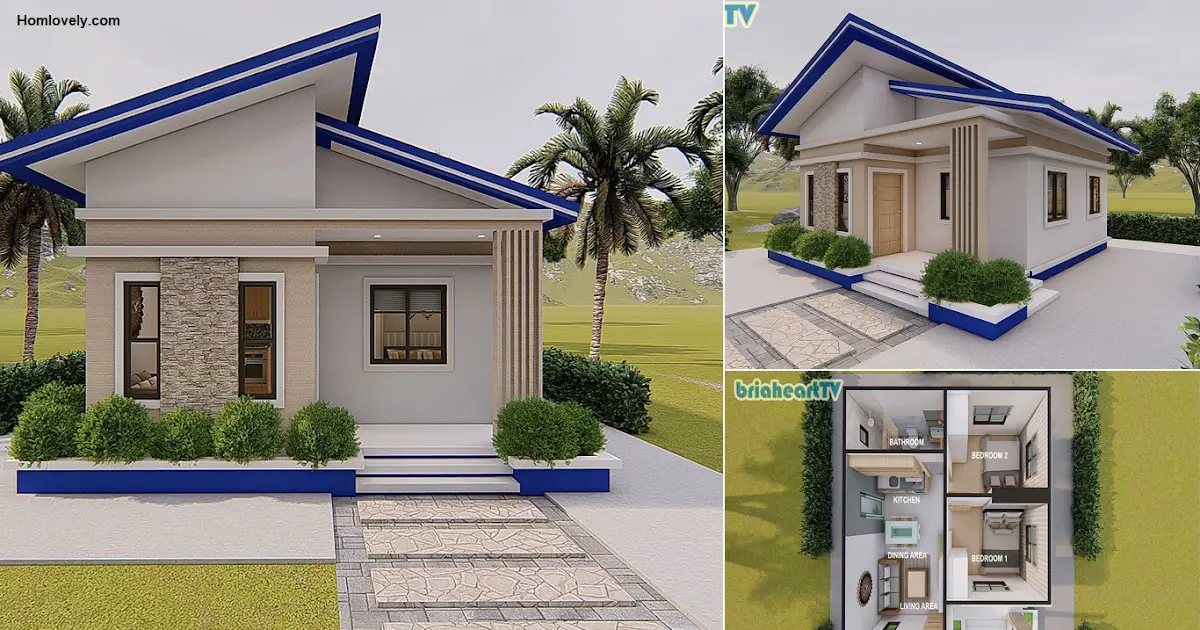Share this
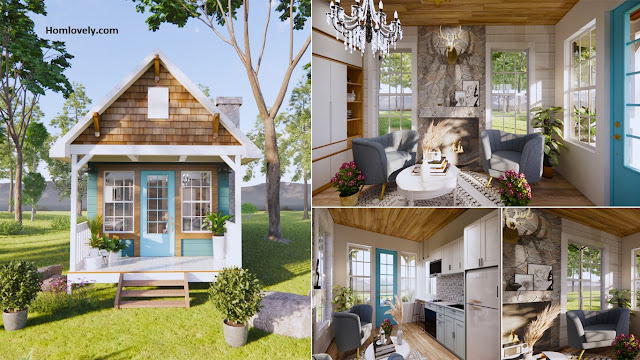 |
| 23 M2 Simple Cottage House Design at a Low Cost |
— Small house on 23 square meters of land with a rustic cottage house suitable for small families. With a limited budget, the design is quite impressive. This country-style cottage house has one bedroom and other supportive interiors. See the following 23 M2 Simple Cottage House Design at a Low Cost for more information:
Facade design

The front of this house has a triangular roof and simple details. Small cottage houses are dominated by blue colors, wood elements, and a large number of windows to provide natural lighting. This small and effective design creates a more appealing impression.
Design of a living room
 |
The interior of this living room is designed with the concept of a cottage house. The concept of fancy full lighting is maximized from the window direction. Without any festive decorations, the living room remains stylish thanks to the blue chairs and a few ornamental plants.
Arrangement of space
.png) | ||||
The cottage has one bedroom, one bathroom, a kitchen, and a living room. Using the open plan concept to make it feel spacious and bright. With an area of 23 square meters, a cottage house like this is ideal as a vacation rental.
Design of a kitchen
 | ||||
This time, the cottage house kitchen design is made without partitions in order to be more sustainable. Its open and free design maintains a simple interior, neutral look, and pays attention to the room’s lighting. With a cabinet, the kitchen is more organized and convenient.
Bathroom style
The next area is the house’s bathroom, which is neat and clean. Full granite walls are an option for a cleaner bathroom. To implement wet and dry bathrooms, the shower area is equipped with glass partitions.
Bedroom concepts
 |
The final design is a bedroom with a minimalist aesthetic. Minimalist white is a good choice for small spaces because it creates the illusion of space. The cabinet as a storage area makes extensive use of wood details. You can add an energetic touch by using eclectic colors to create contrast.
Author : Lynda
Editor : Munawaroh
Source : Tiny Houses
is a home decor inspiration resource showcasing architecture, landscaping, furniture design, interior styles, and DIY home improvement methods.
Visit everyday. Browse 1 million interior design photos, garden, plant, house plan, home decor, decorating ideas.
