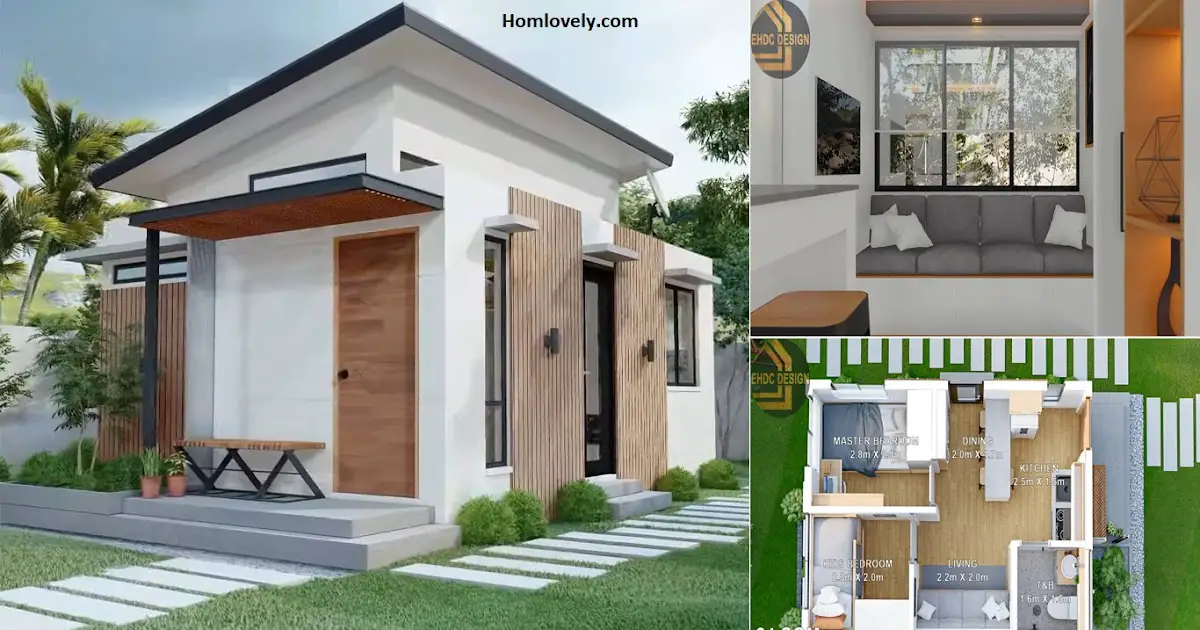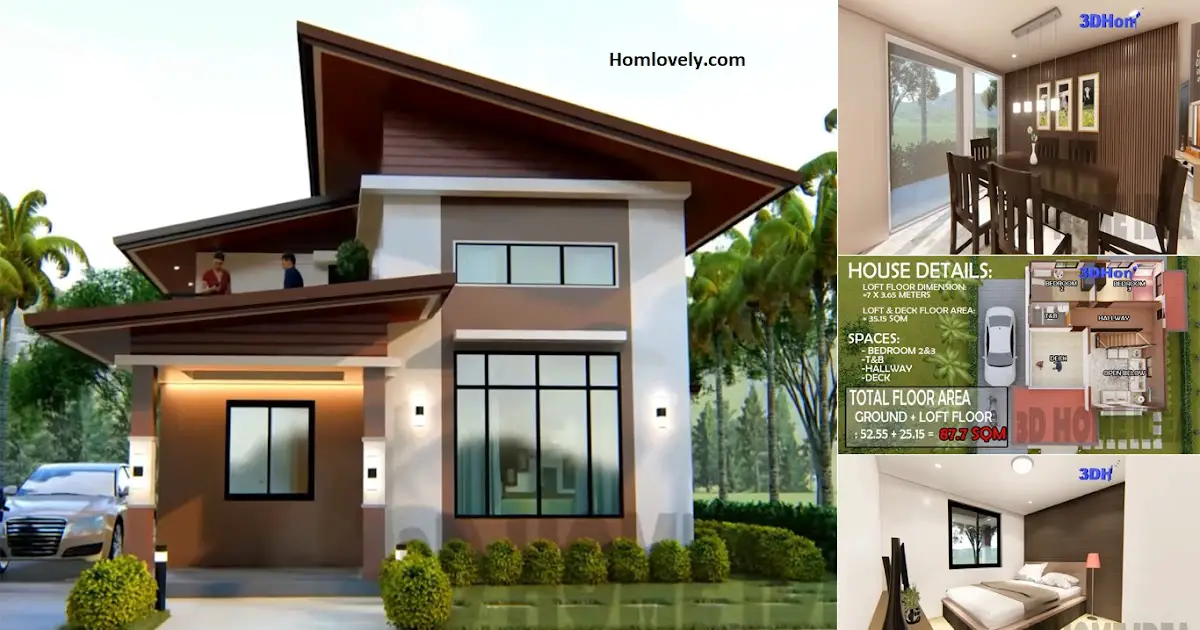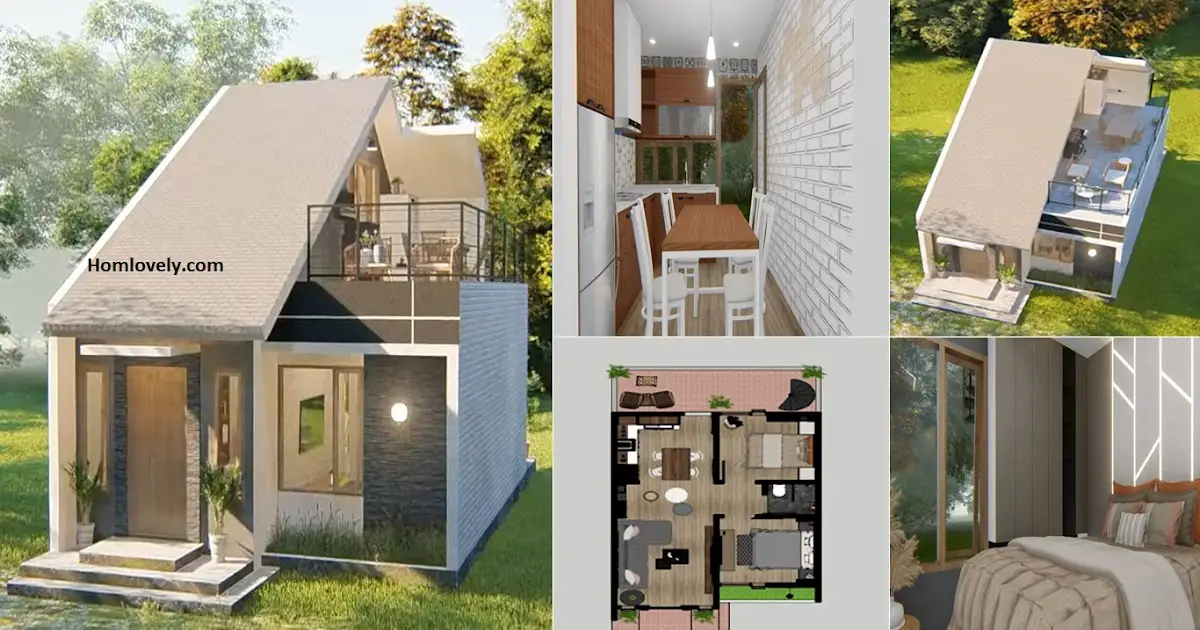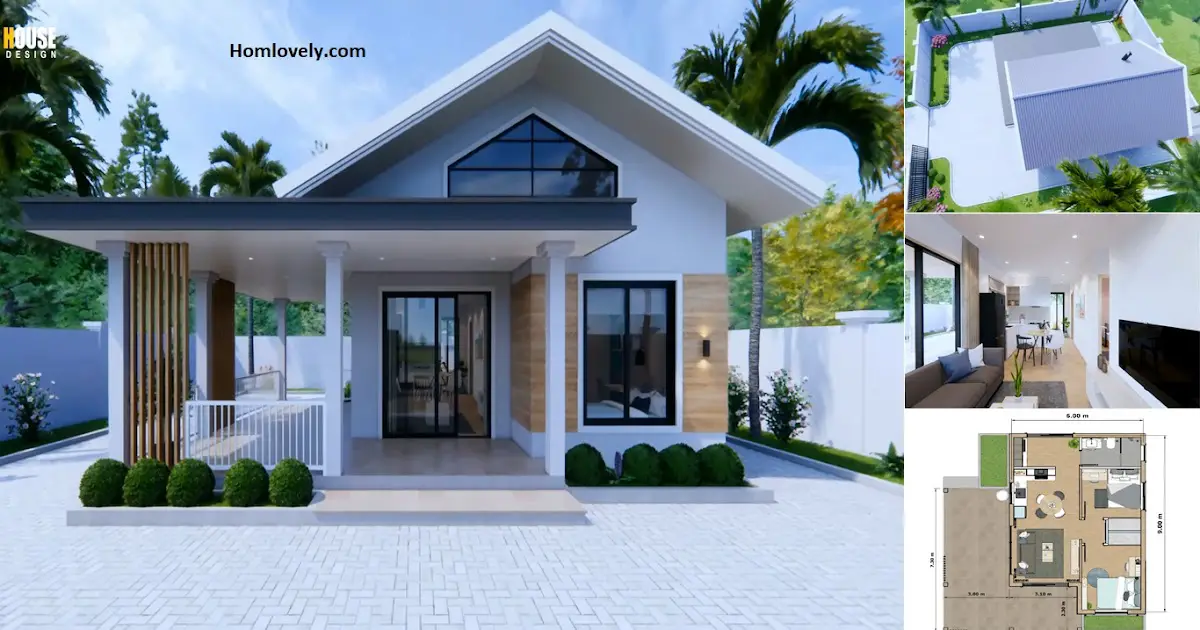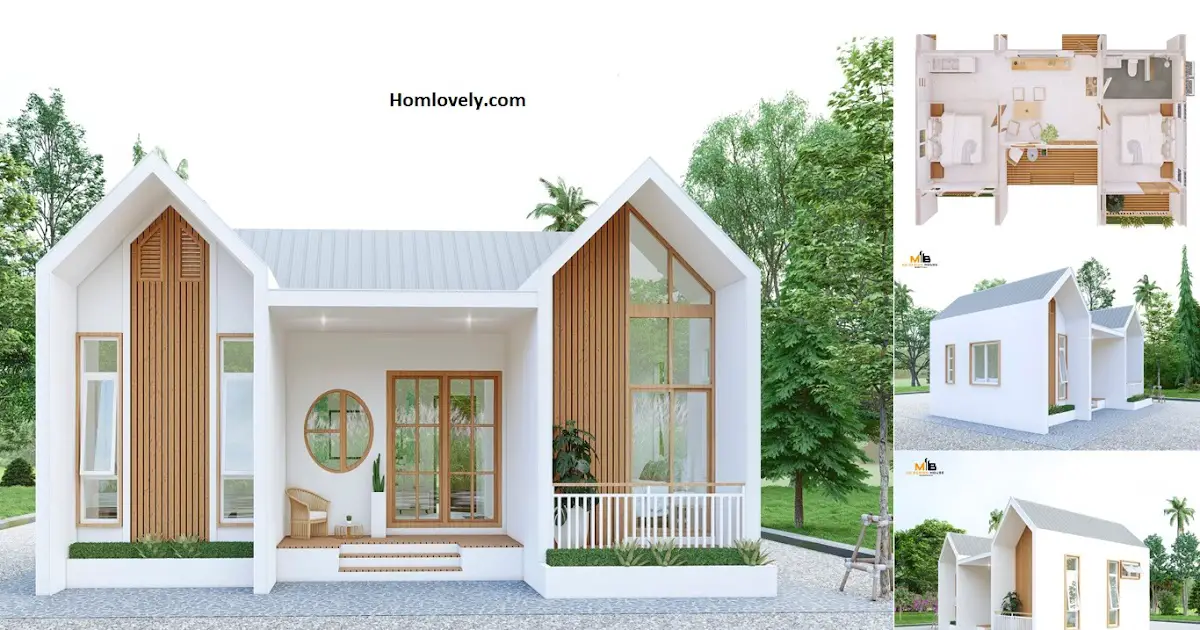Share this
 |
| 24 sqm Small House Design – 2 Bedroom and Floor Plan |
— Many people prefer and like minimalist tiny house design. Small houses are also frequently chosen to overcome land constraints. However, the current design is intriguing and appears modern. It can be used as an example of a house. Please look into some ideas. 24 square meter small house design with two bedrooms and a floor plan
Facade design
%200-43%20screenshot.png) |
This 24 sqm house has a simple modern home concept. The selection of wood material for furniture is very precise. Furthermore, the white color trend is an important choice to add a homey and comfortable design shape. This type of home design can be used as a family home or by itself.
Details of roof
%201-2%20screenshot.png) |
This house has a lot of ventilation around the walls because of its half-sloped roof model. The view from the top enhances the overall appearance and uniqueness of the house. Starting with a small terrace, a canopy was added, along with the use of sliding doors on the sides.
Living room
%204-15%20screenshot.png) |
The purpose of the functional living room in the interior of this house is not only to receive guests. However, you can make it a relaxing environment by watching television with your family. For sustainable tiny house design, an open plan concept with a kitchen without a very interesting bulkhead is used.
Floor plan
%200-36%20screenshot.png) |
This house’s area of approximately 24 sqm has a fairly maximum space detail. There is access via a front and side terrace area. The interior includes a living room, kitchen, and dining room. There are also two bedrooms and one bathroom. The image shows the dimensions of each room.
Bathroom
%205-10%20screenshot.png) |
This is one of the bathroom interiors. Despite the small size, it is a pleasant place to clean. The bathroom has a shower, bidet, sink, and a laundry room. clean and warm, with granite and wood tones.
Author : Lynda
Editor : Munawaroh
Source : EHDC Design
is a home decor inspiration resource showcasing architecture, landscaping, furniture design, interior styles, and DIY home improvement methods.
Visit everyday. Browse 1 million interior design photos, garden, plant, house plan, home decor, decorating ideas.
