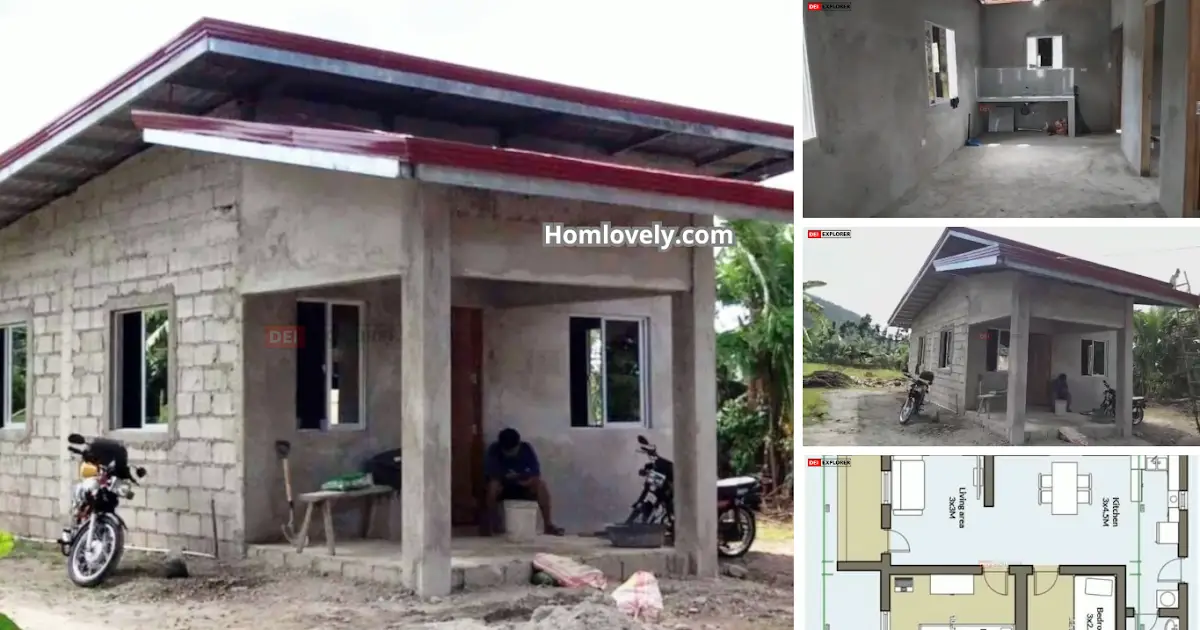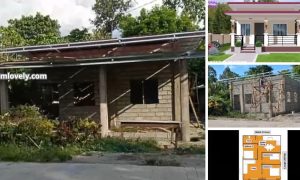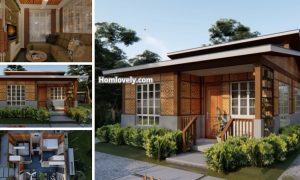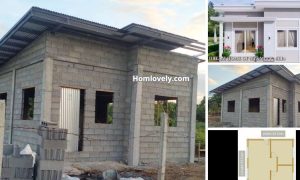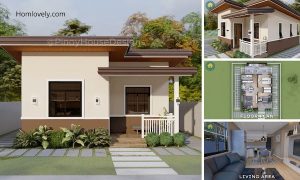Share this
.png)
— This modern bungalow-style one-story house provides adequate living space for a small family, with 2 bedroom. The design is modest, yet thorough enough to accommodate the owner’s little family. It may be the ideal concept for your future home, so let’s look into this 25Days Works of 53 Sqm Small Concrete House with Floorplan below!
Exterior Design

This house features a simple but elegant minimalist bungalow design. The attractive front view with modest architectural lines conveys a clean and spacious feeling. At the front, there is a small terrace that can be added cast seat as a fence; the roof design creates a shaded and cool atmosphere, making it ideal for sitting back and relaxing in the afternoon.
Rear View

This is a side and rear view. Due to its small size, multiple windows are required to make the room inside more brighter and fresher. The remaining area may be transformed into a garden to provide a more natural and pleasant environment. Then, for the roof, utilize a low-cost, plain sloping roof perfect for small house like this.
Interior Design

This is the inside view of the home. The living area is designed as an open space to generate an airy and spacious feel. However, if you want extra privacy, you may install a divider in the center, such as a useful cabinet rack. This concrete building is ideal for your future house design inspiration! Durable and simple to copy.
Floor Plan

This is the basic floor layout. This house is spacious enough to accommodate all of the family’s needs. The house’s layout is clean, with a nice patio, living room, dining area, kitchen with pantry, one bathroom, and two bedrooms. Perfect for small family. What do you think?
Thank you for taking the time to read this 25Days Works of 53 Sqm Small Concrete House with Floorplan. Hope you find it useful. If you like this, don’t forget to share and leave your thumbs up to keep support us in Balcony Garden Facebook Page. Stay tuned for more interesting articles from ! Have a Good day.
Author : Rieka
Editor : Munawaroh
Source : Dei Explorer, ctto
is a home decor inspiration resource showcasing architecture, landscaping, furniture design, interior styles, and DIY home improvement methods.
Visit everyday… Browse 1 million interior design photos, garden, plant, house plan, home decor, decorating ideas.
