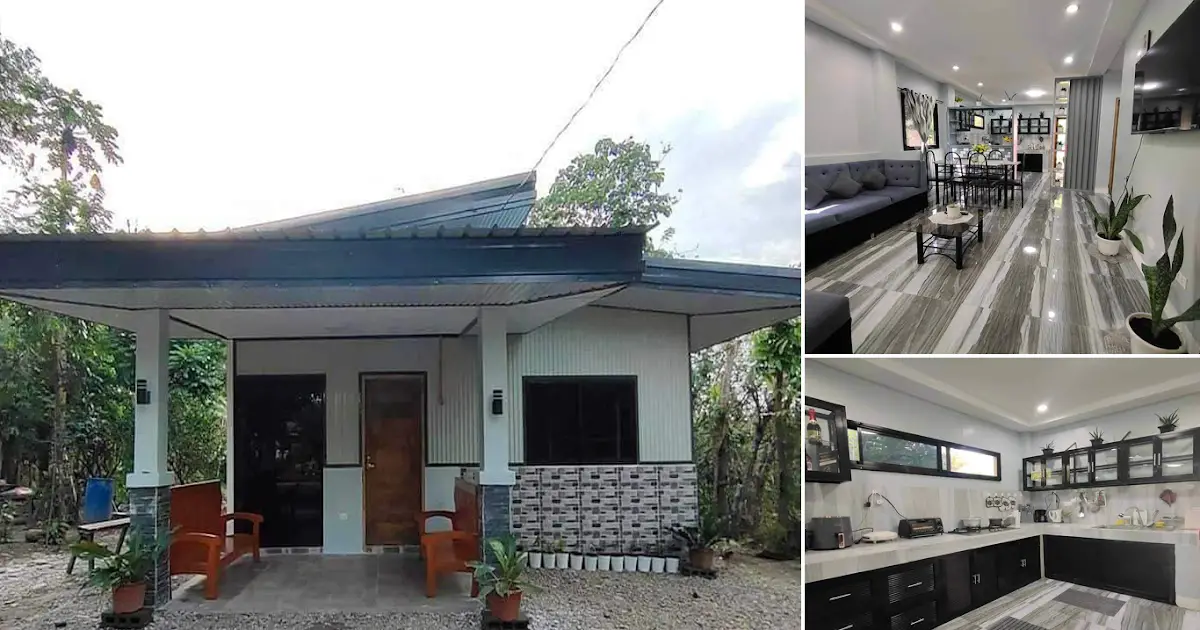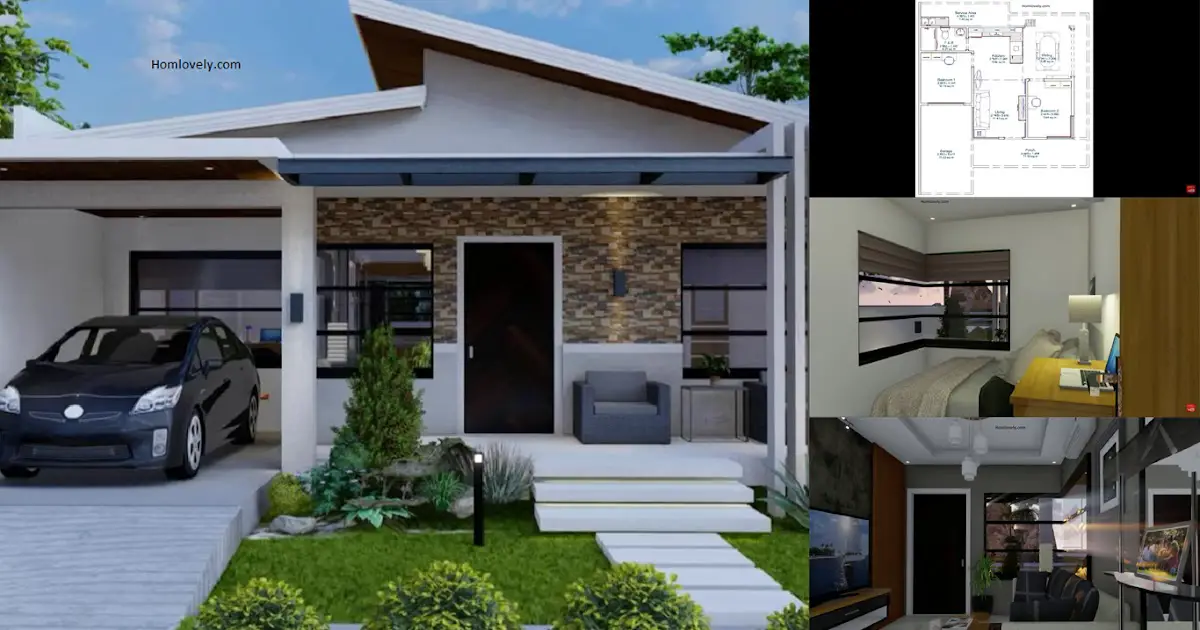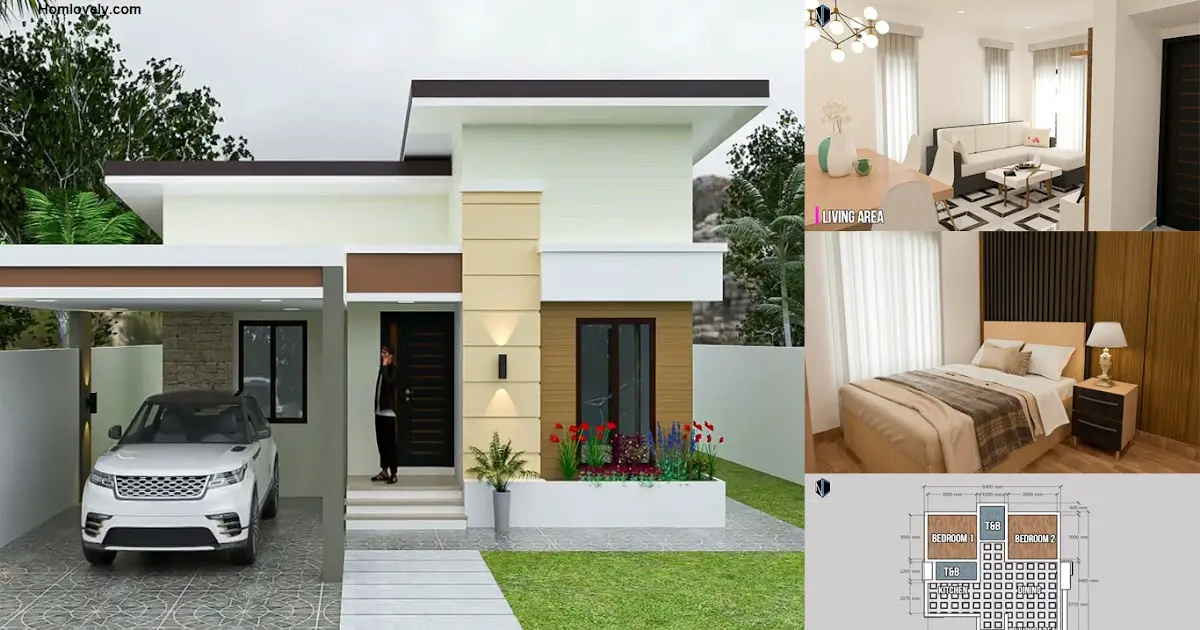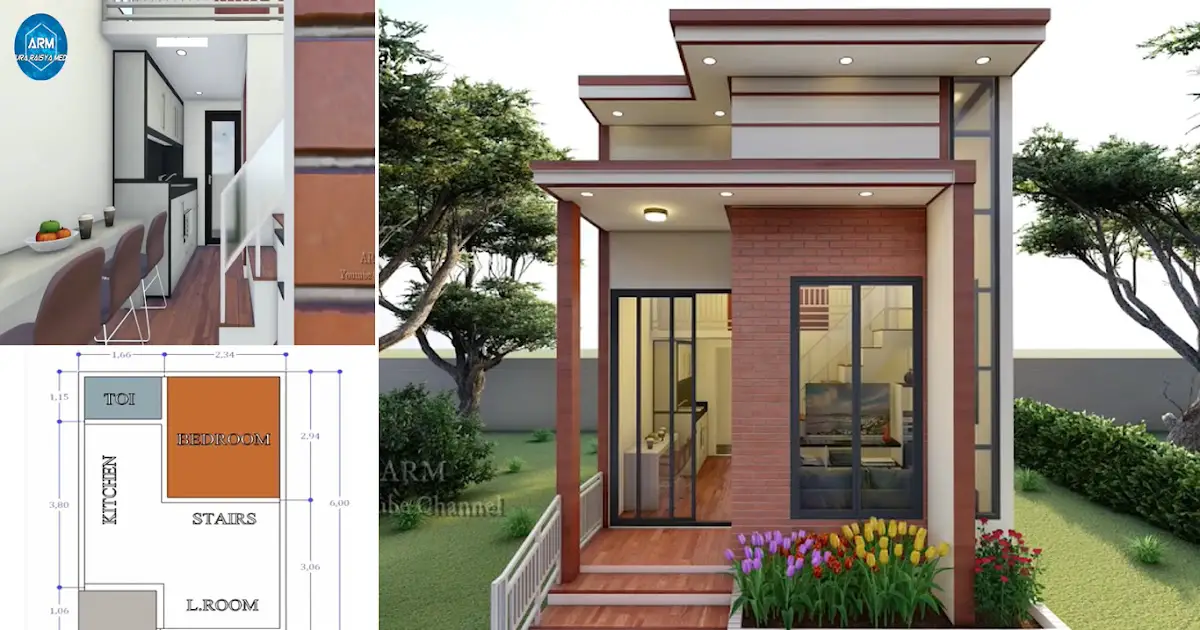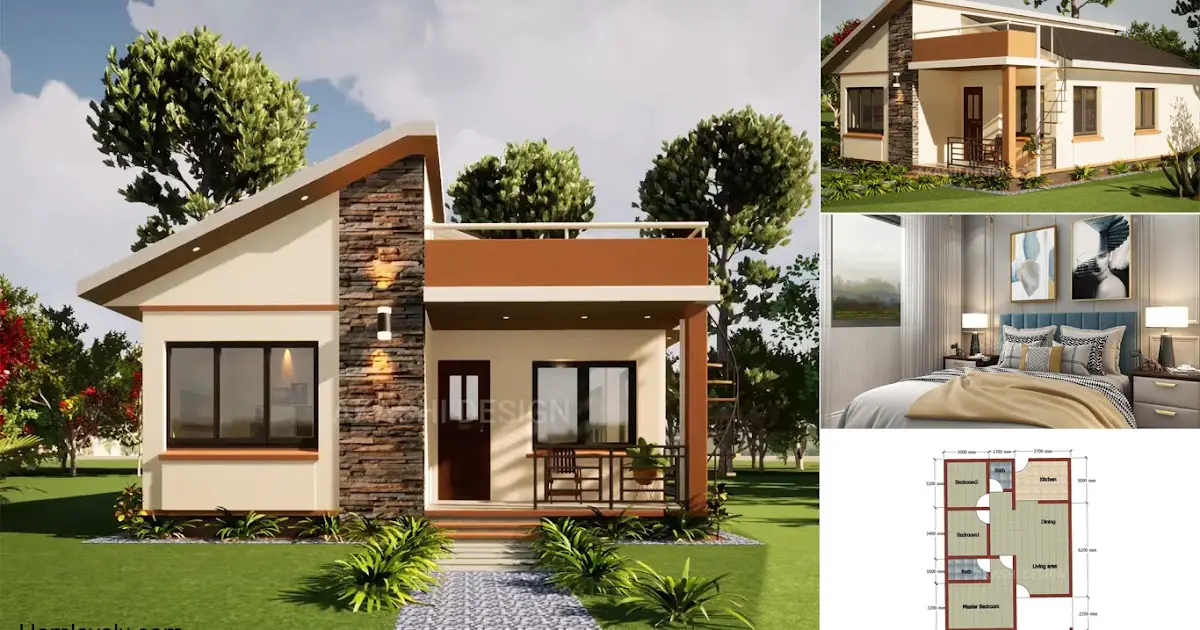Share this

— Homes can still be made comfortable even on a low budget. For example, this house uses half cladding but has a very impressive space. You can see the details below. Check out this 26 x 34 ft Cladding House with 2 BR 1 CR.
Front view

The facade design has a beautiful and impressive look even with a modest budget. Concrete foundations and brick walls occupy the lower structure. The other half uses lighter cladding and is made to look harmonious using soft colors.
Living room and dining

You will be surprised by the beauty of the interior. The owner paid great attention to every detail to make it look elegant and harmonious. The light gray and white colors are combined with furniture that has a darker color. The front room is an open space concept that looks large and long containing the living area and dining area.
Kitchen

The kitchen has a spacious size so you can cook more comfortably. Kitchen sets with matching colors are also followed by large vents so that the room is more airy and welcoming.
Bedroom

The bedroom has different touches on the floor so the room seems very lively. However, avoid having too many decorations in other areas so that it doesn’t look overwhelming. Also, avoid using too many pieces of furniture so that the room doesn’t become cramped.
Bathroom

The bathroom is a very comfortable size and fit. There is some furniture that complements it. In addition, the owner also placed a shelf in the corner of the bathroom cleverly in order to store many items with more space saving.
If
you have any feedback, opinions or anything you want to tell us about
this blog you can contact us directly in Contact Us Page on Balcony Garden and Join with our Whatsapp Channel for more useful ideas. We are very grateful and will respond quickly to all feedback we have received.
Author : Hafidza
Editor : Munawaroh
Source : Nascity design
is a home decor inspiration resource showcasing architecture,
landscaping, furniture design, interior styles, and DIY home improvement
methods.
Visit everyday. Browse 1 million interior design photos, garden, plant, house plan, home decor, decorating ideas.
