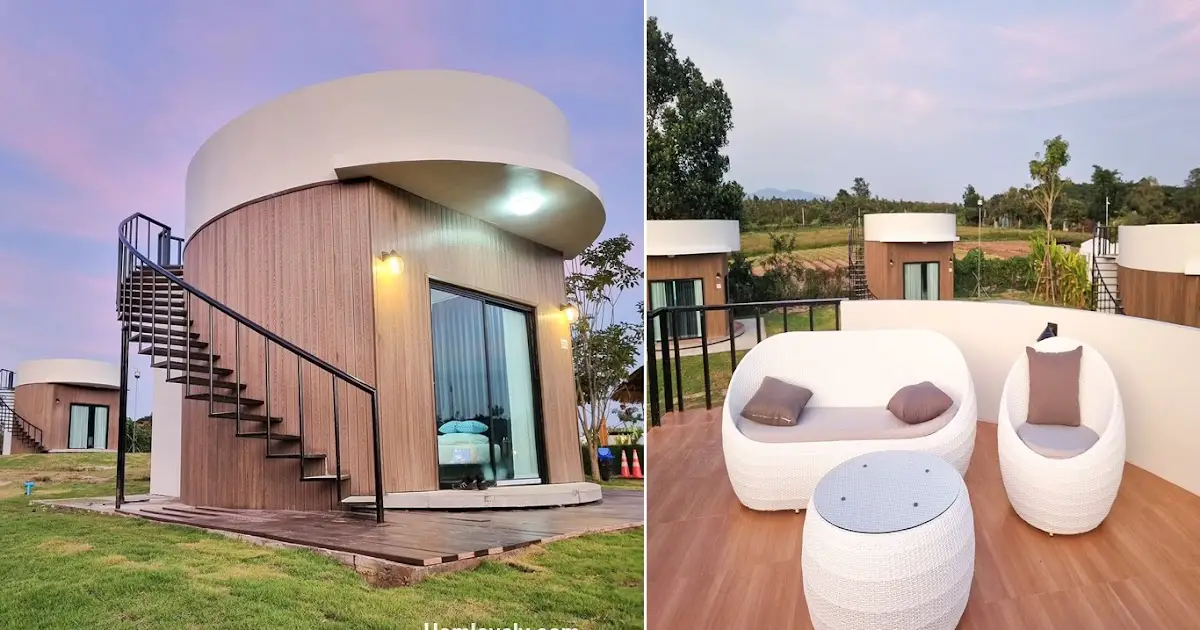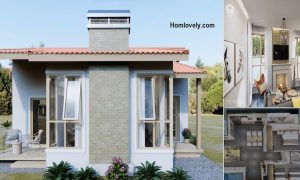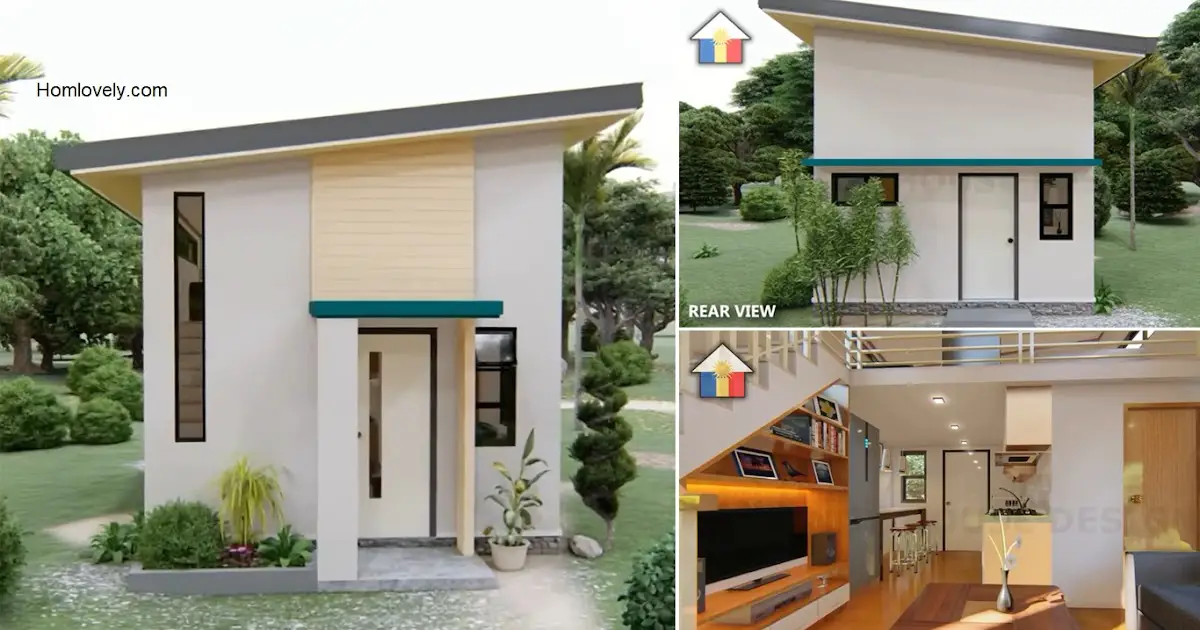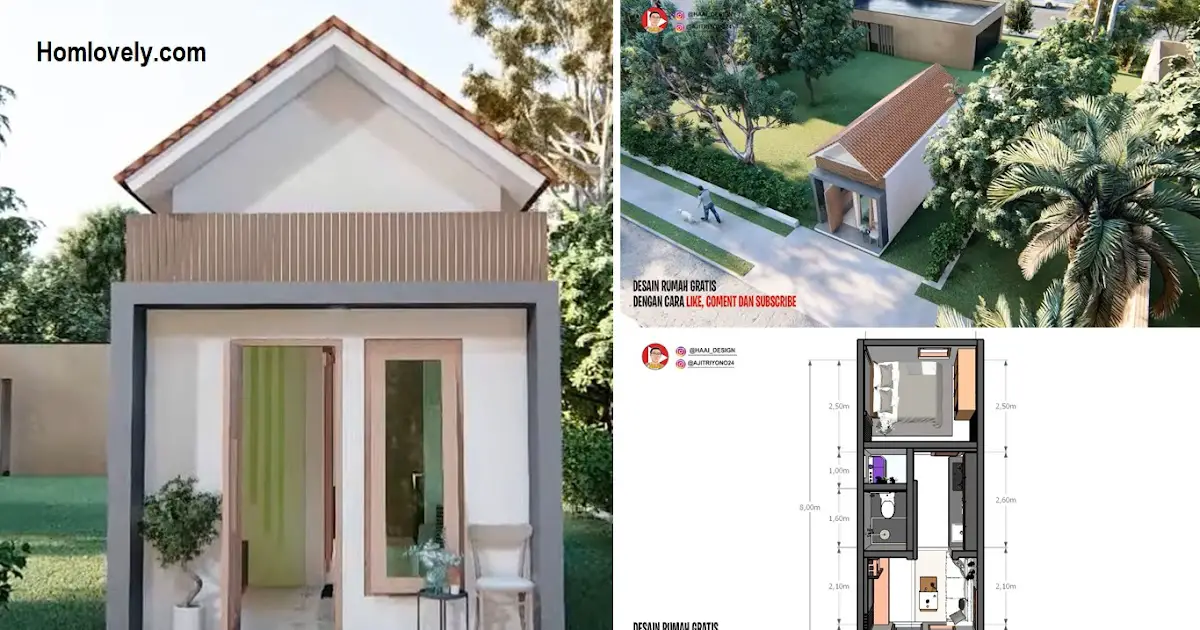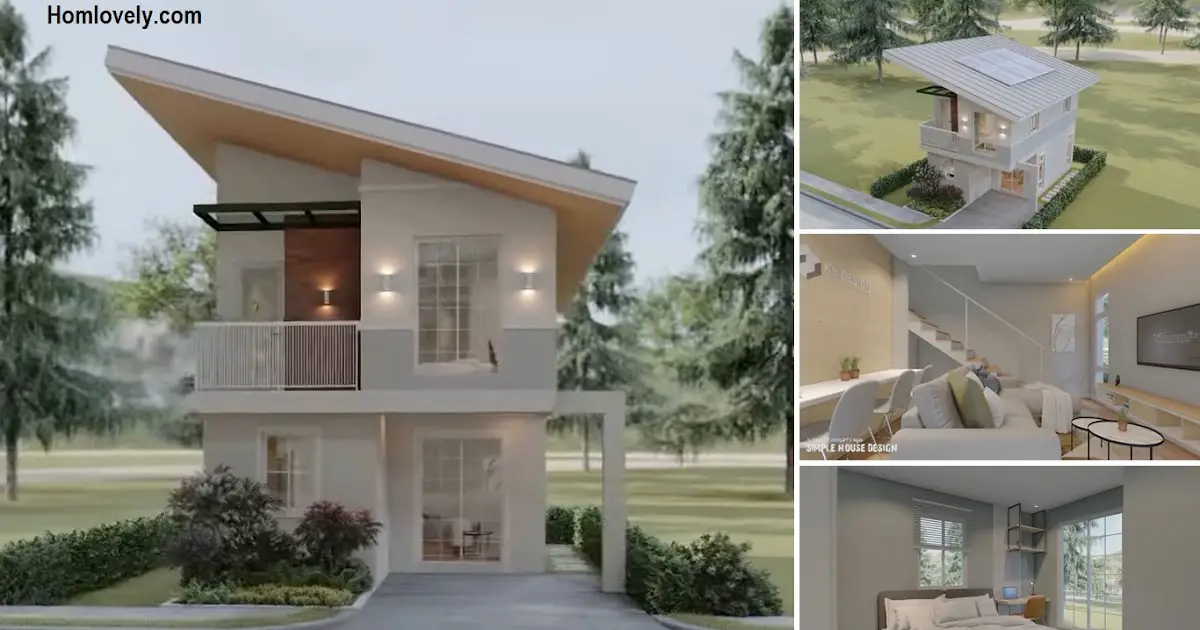Share this

– Having a residence with a unique design certainly gives its own impression. This minimalist house that has a round shape design looks slick and attractive. Moreover, it is equipped with a rooftop, which can make you relax while enjoying the twilight or refreshing morning air. Let’s see the details below.
Front view

This small round house looks like it has an exterior with an exposed wood design. As for the front view of the house or entrance area, you can see a sliding door with a stylish transparent glass material.
Side view

Seen in the side area of the house there are stairs leading to the rooftop area. This staircase has a design following the shape of the house, thus making the appearance look spiral.
Rooftop area

The rooftop area that has wooden or ceramic floors with wood motifs makes the atmosphere warmer and more natural. You can place some cute furniture in this rooftop area as a seat. This is so that you feel comfortable when relaxing in the rooftop area of a unique and charming round house.
Bedroom design

It seems that this bedroom has an elegant design, calm nuances with white, brown, and gray colors provide a bedroom look that is suitable for residents with minimalist and mature characters.
Workspace

Still in the bedroom area, there is a special space for workspaces. In this workspace area, you can make arrangements according to your wishes. So that it will make your learning and work activities more productive.
Author : Yuniar
Editor : Munawaroh
Source : Facebook – MB Design House บริการรับเขียน 3D By sketchup
is a home decor inspiration resource showcasing architecture, landscaping, furniture design, interior styles, and DIY home improvement methods.
If you have any feedback, opinions or anything you want to tell us about this blog you can contact us directly in Contact Us Page on Balcony Garden and Join with our Whatsapp Channel for more useful ideas. We are very grateful and will respond quickly to all feedback we have received.
Visit everyday. Browse 1 million interior design photos, garden, plant, house plan, home decor, decorating ideas.
