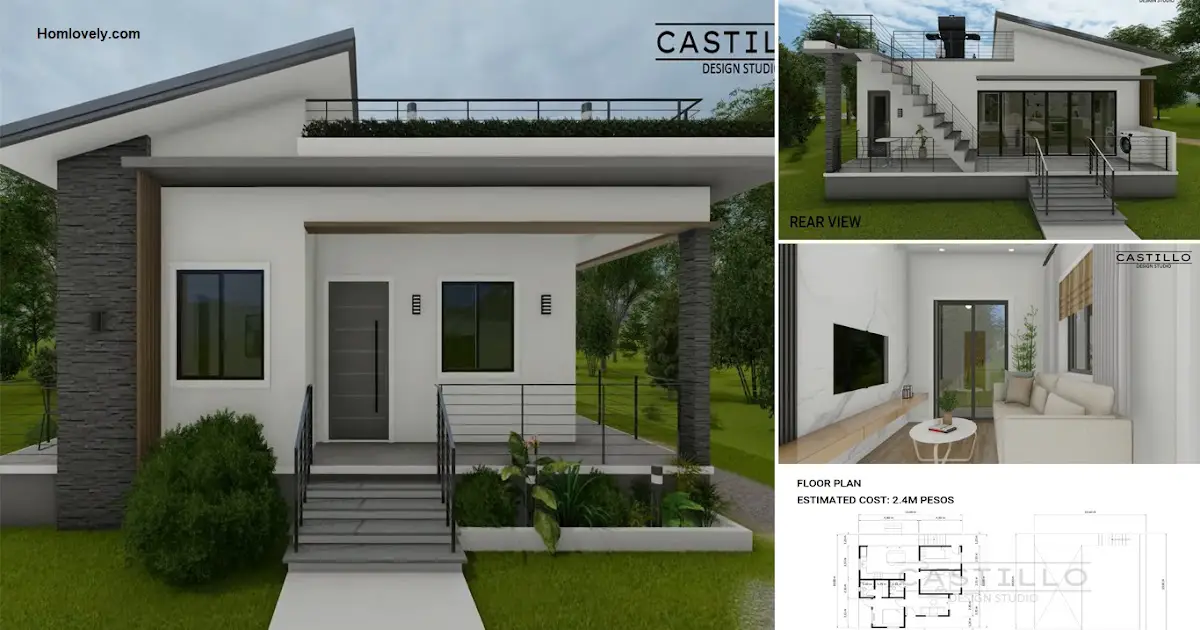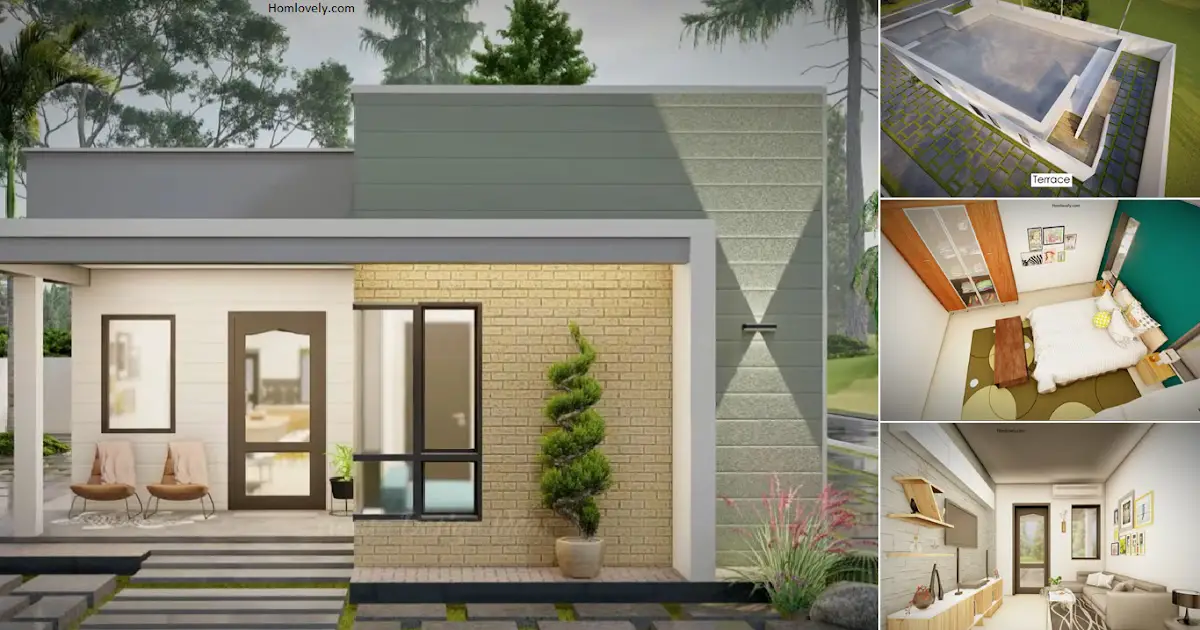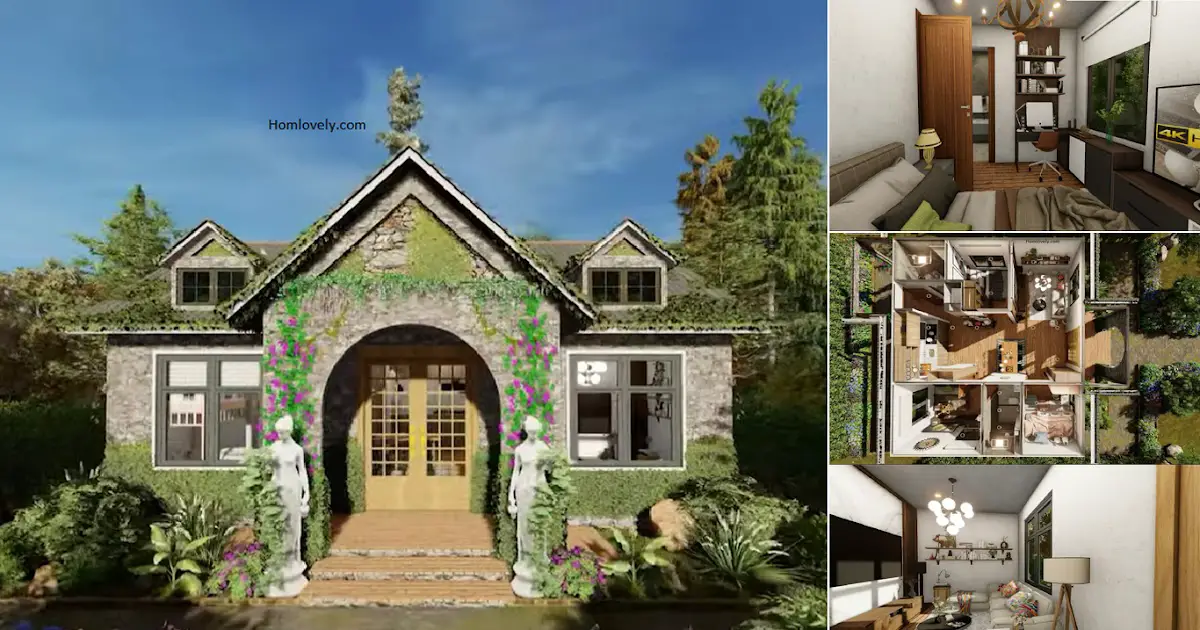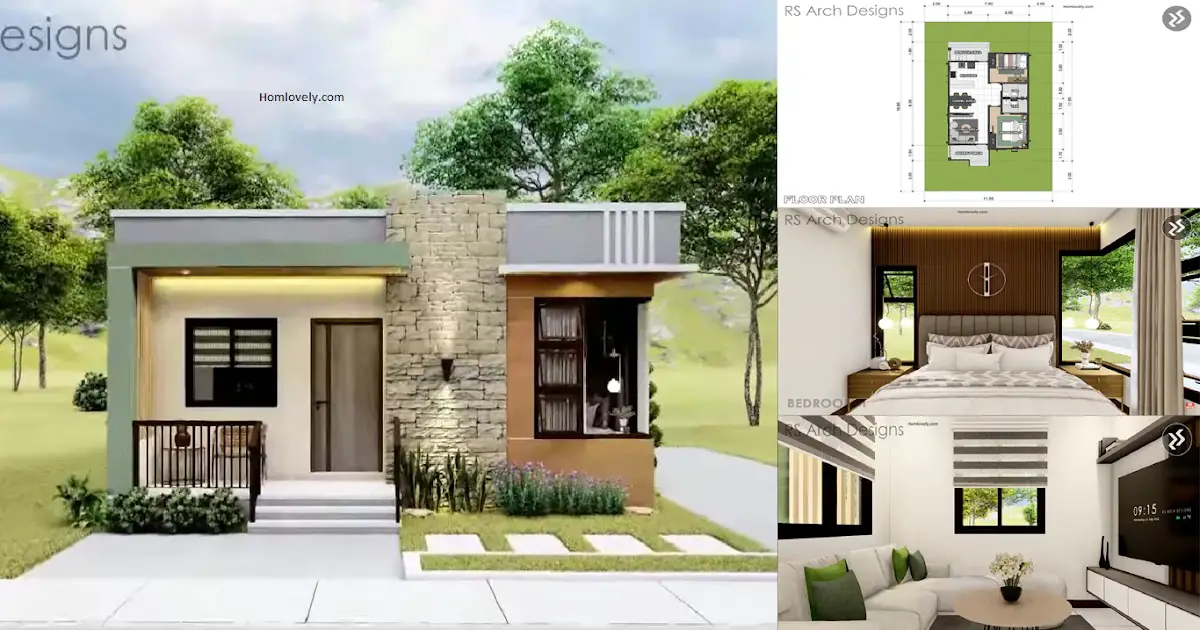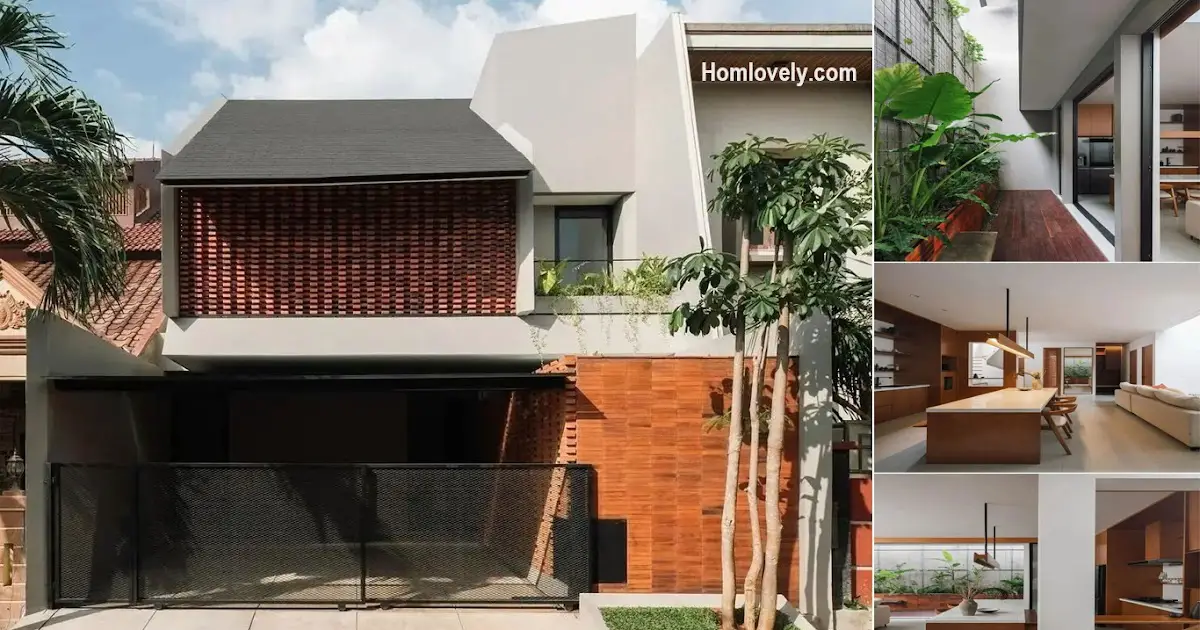Share this
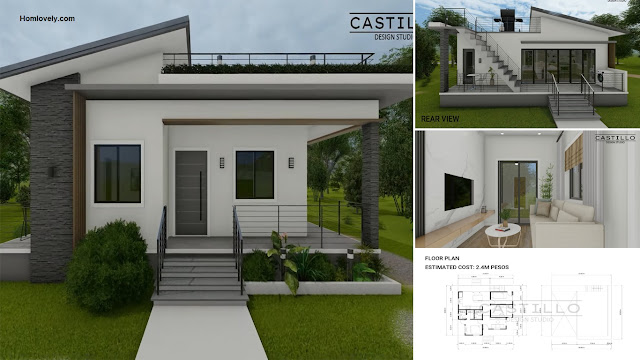
— The right home design will give a pleasant appearance to the owner. For the home design this time, the minimalist style has a comfortable and neat interior. By having a home design, the owner can estimate the appearance of the house before starting to build it. For design details that you can use as a reference for building a house, check 3 Bedroom 10×10 Meter House Design Ideas.
House facade design

For the first area, there is a facade that looks simple but has interesting details that make it look more impressive. The design of this house also has a porch that is integrated with access to the back stairs. In addition, the design of this house also has a unique roof design. In addition to the sloping roof, the design of this house is also combined with a deck roof.
Rear view

This is the rear view of the house. There is a small ladder for easy access because this design has a high elevation. In addition, there are other stairs that are used as access to the roof deck. The placement of the stairs at the back makes the front facade look neat.
Floor plan design

This house design has a size of 10×10 meters which is equipped with 3 bedrooms. In addition to the bedroom, there is a living room, dining room, kitchen and bathroom. For details on the size, you can see in the picture above. In addition, the design of this house is also estimated to be built at a cost of 2.4 M Pesos.
Living room design

For interior details, the design of this house has a small living room near the entrance. This living room has a sofa with a linear model that is equipped with a small table. Apart from that, to keep the room feeling spacious, placing the television and storage on the wall is an interesting idea and very profitable for the owner.
Kitchen and dining room

Apart from the living room, there is a dining room adjacent to the kitchen. The design of this room certainly has a larger size than the living room. Even though they are in one room, smart arrangement makes each area function optimally. Choosing colors and matching furniture designs makes the room feel more beautiful and organized.
Author : Hafidza
Editor : Munawaroh
Source : Castillo design studio
is a home decor inspiration resource showcasing architecture, landscaping, furniture design, interior styles, and DIY home improvement methods.
Visit everyday. Browse 1 million interior design photos, garden, plant, house plan, home decor, decorating ideas.
