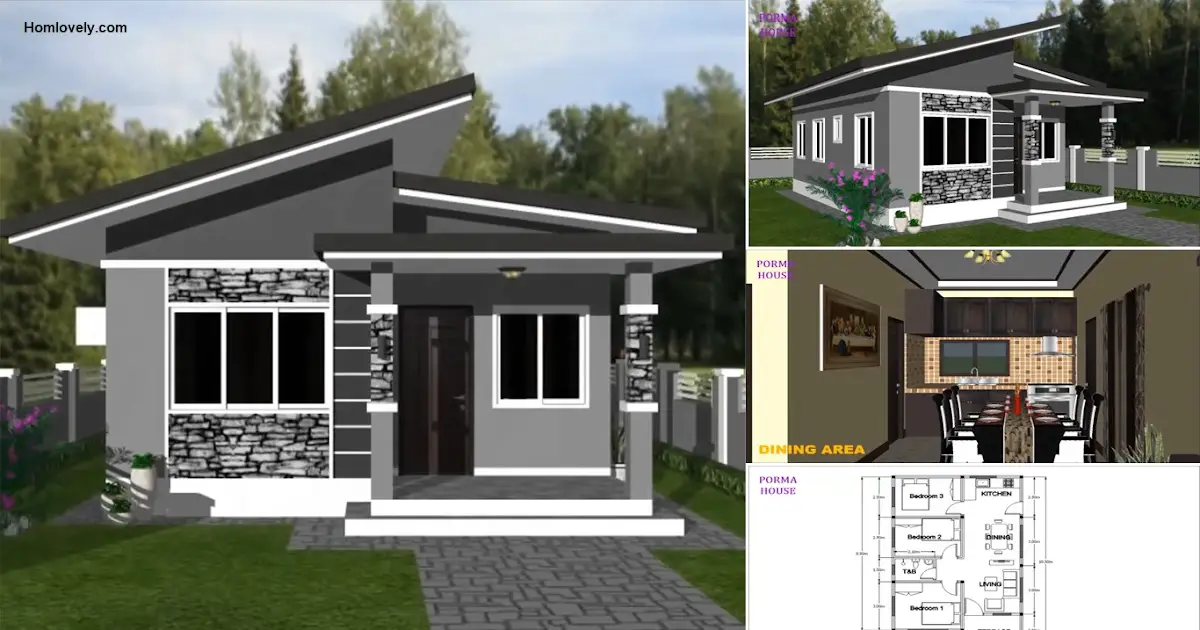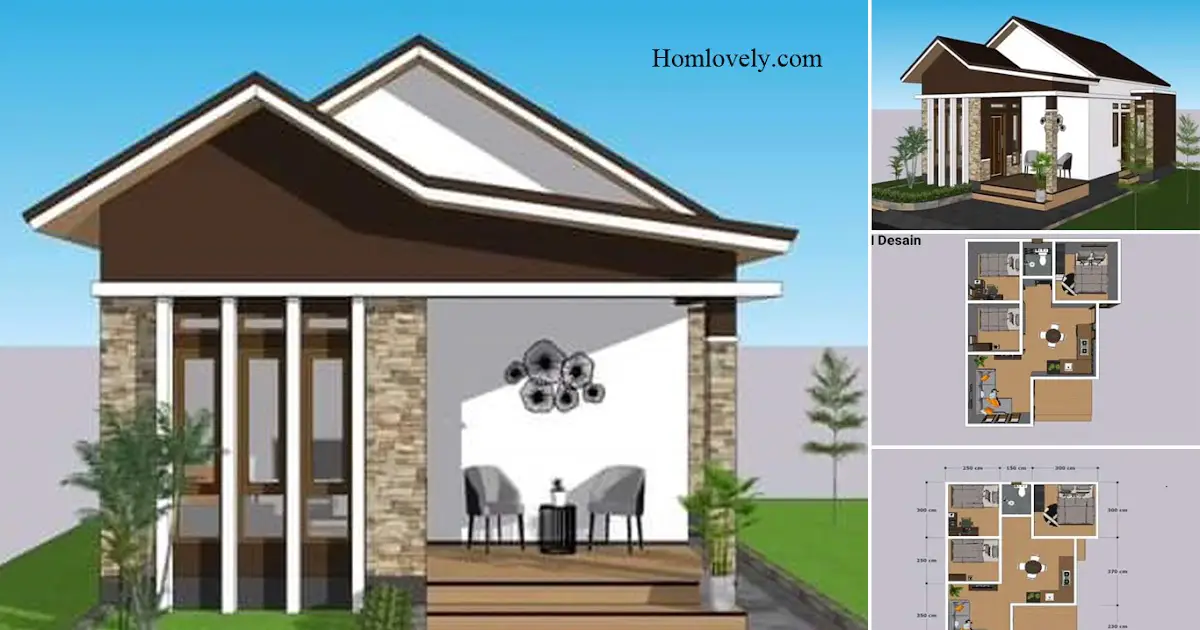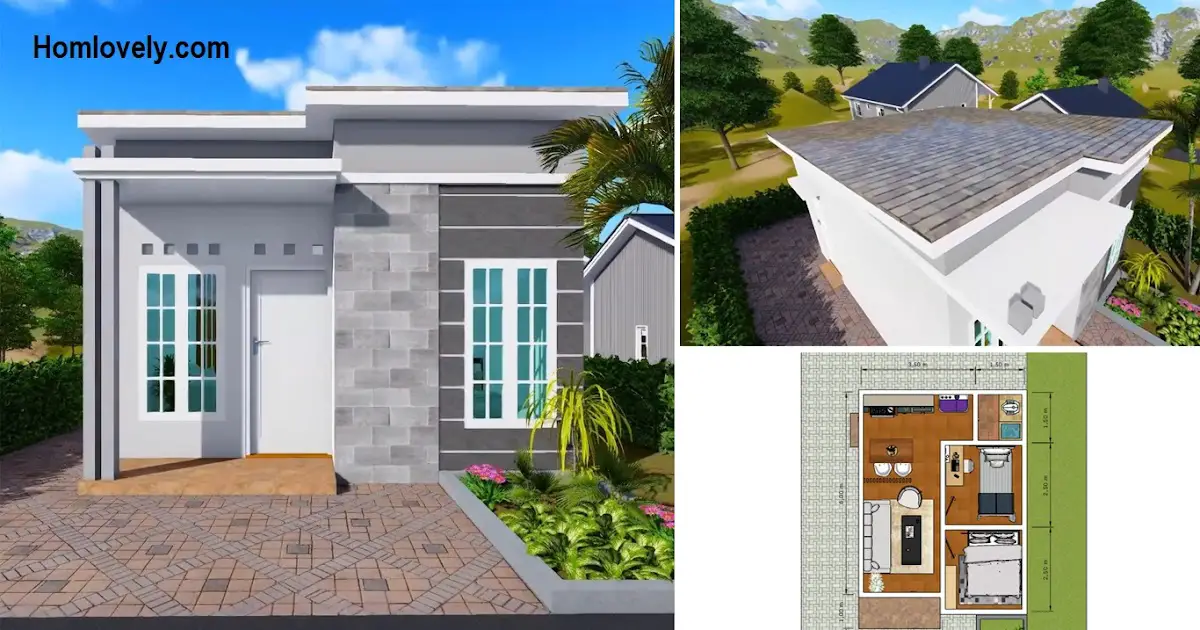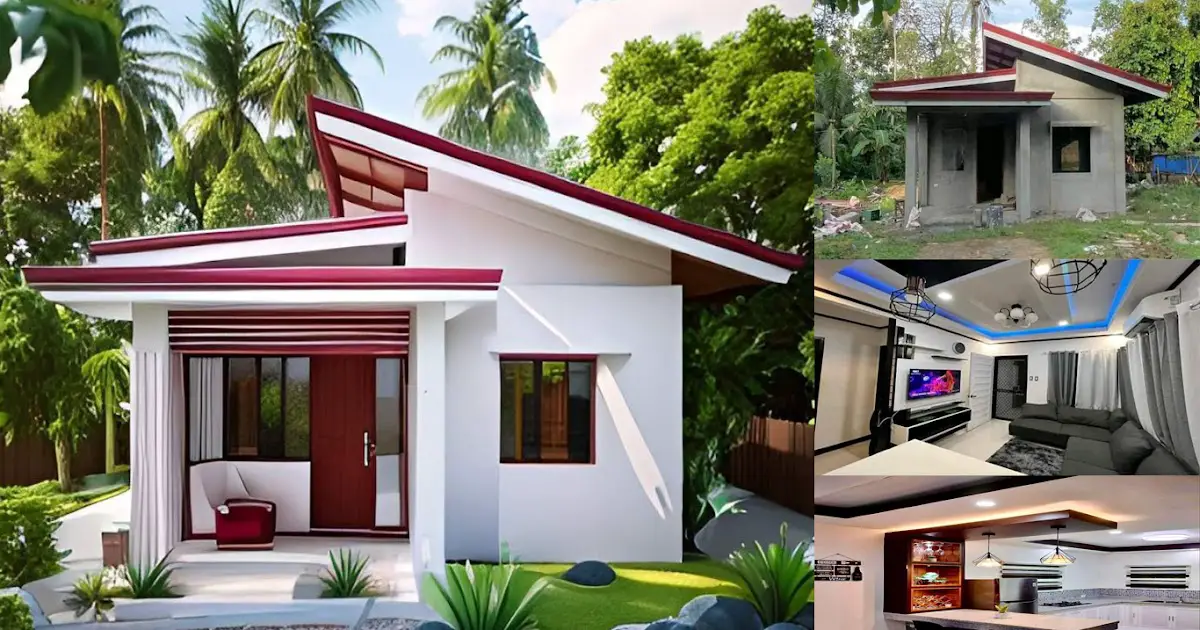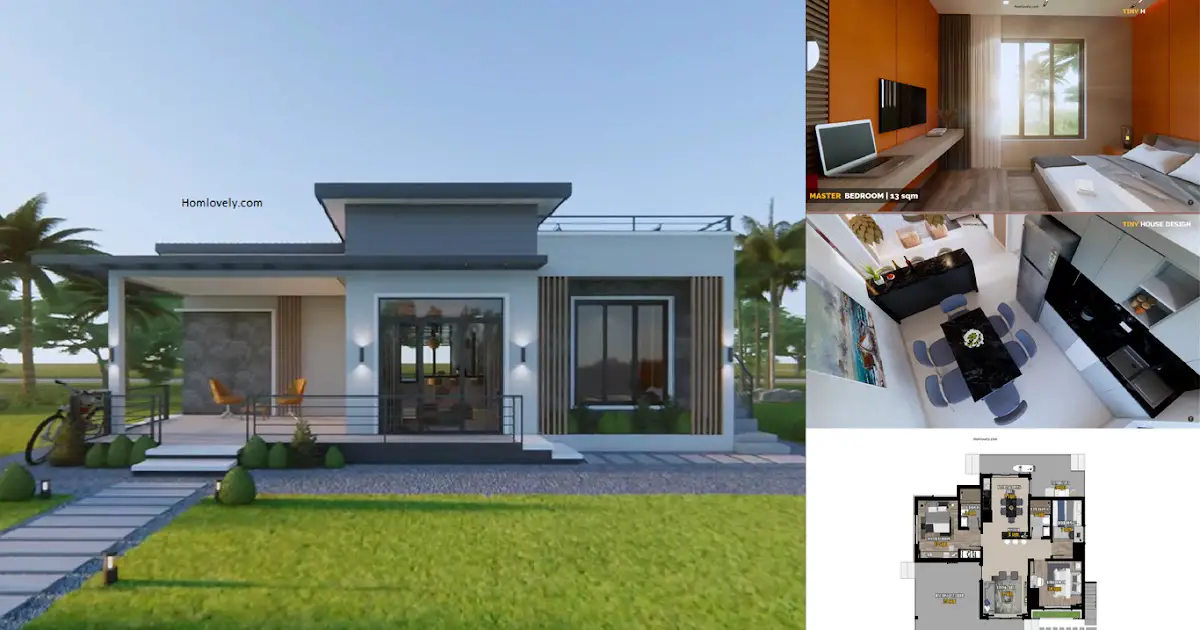Share this
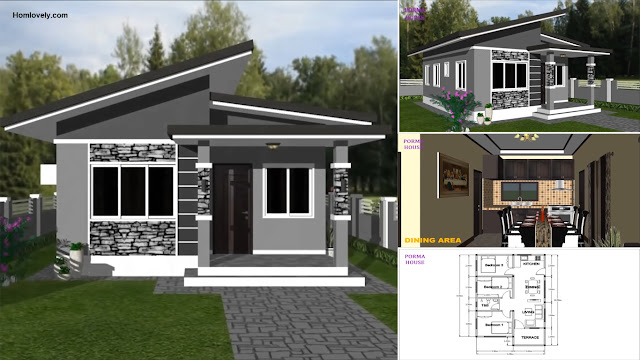
— This home design has a simple appearance, but the advantage of a simple home design is that it has a timeless appearance. For a size of 6.5 x 9.5 meters, this house design has 3 bedrooms that are comfortable for families. For design details, check 3 Bedroom Simple House Design Idea for Low Budget (6.5 x 9.5 M).
House facade design

For the facade design, this house has a minimalist appearance by applying monochrome colors to make it look neater. To give a fresher and more attractive touch, there are sections of the wall that are applied with natural stone. In addition, this house has an elevation design that makes the porch cleaner from dust and rain splashes.
Side view

While looking from the side, the design of this house has a shed roof model that is installed with more dimensions so that it can become a detail that makes the facade of the house not look monotonous. The shed roof design is also easier to install so it is more economical because it can be done more quickly.
Living room design

Entering the interior, the design of this house has a comfortable living room with a sofa that is selected according to the size of the room. No need to bring too much capacity, make sure the furniture still makes the room feel comfortable with access around it.
Dining and kitchen area design
For the next area, there is a dining room that looks integrated with the kitchen, making this area look more spacious and functional. The most important thing about this room is the presence of windows in several parts of the walls to maximize air circulation so that it is not stuffy and still comfortable for activities.
Floor plan design
After looking at the exterior and interior details, let’s look at the floor plan of this house. With a size of 6.5 x 9.5 meters, the design of this house has several rooms such as a porch, living room, dining room, kitchen, bathroom and 3 bedrooms. See floor plan details and sizes in the image above.
Author : Hafidza
Editor : Munawaroh
Source : Porma House
is a home decor inspiration resource showcasing architecture,
landscaping, furniture design, interior styles, and DIY home improvement
methods.
Visit everyday. Browse 1 million interior design photos, garden, plant, house plan, home decor, decorating ideas.
