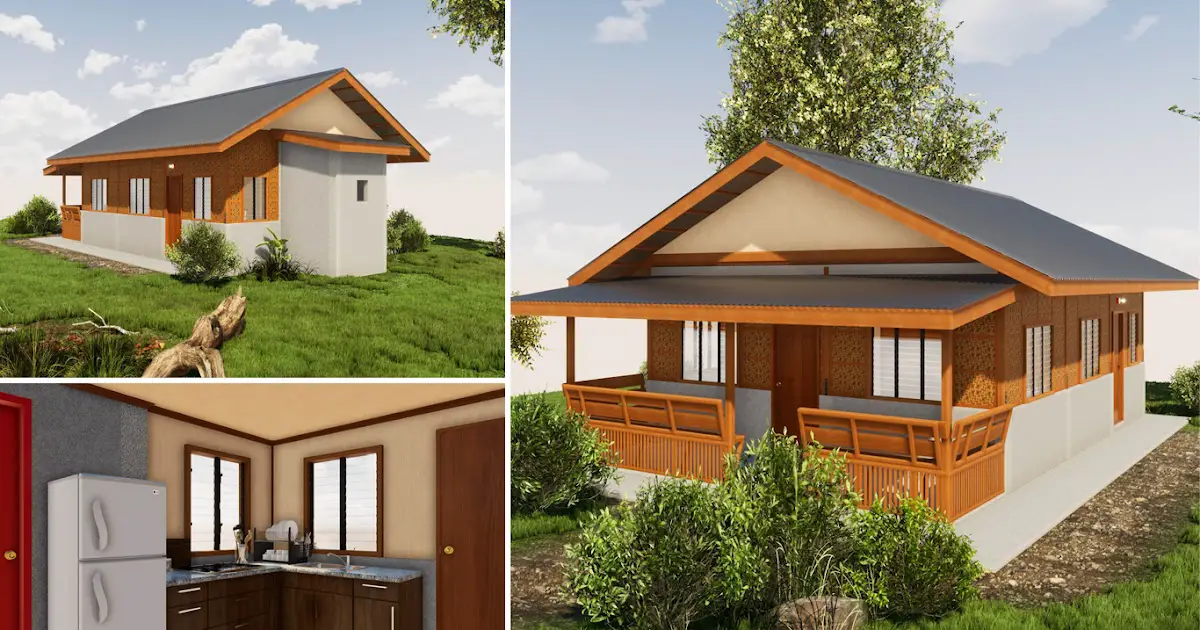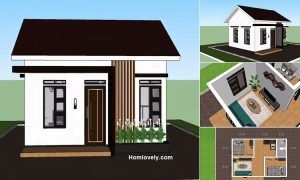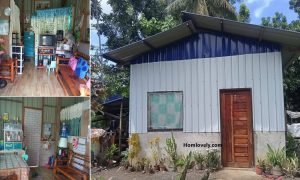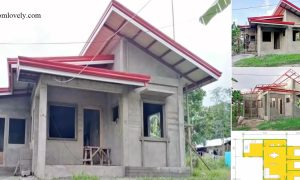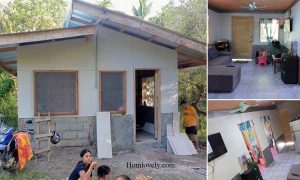Share this

— Many Amakan houses have begun to be modified with a more
contemporary and attractive design. We will give you a reference,
perhaps it can be a chic modern-native house idea. For details, check
out 3-Bedrooms 63sqm Half Amakan House Design.
Front view

This
house has an attractive design with a high frontage that makes it
safer. The porch is given a high wooden railing and matches the other
amakan walls. The additional roof on the porch also looks to be an
interesting touch on the facade of the house.
Rear view

For
the materials, this house uses concrete for the foundation so that it
remains sturdy. Amakan was placed on the upper half of the wall as a
fresh touch to the native house. The windows are also made large and
many to make it more comfortable.
Living room

Entering
the room, there is a living area at the front with a small sofa facing
the TV cabinet. Behind it is the dining area. The room is designed to
still have a partition in the form of a TV cabinet partition which is
also functional.
Kitchen

The
kitchen is at the very back with 2 windows in the corner of the wall so
it will be very pleasant to cook with a beautiful view. The furniture
in the kitchen also has a warm wood color tone.
Bedroom

The
bedroom remains cozy when the owner can arrange the furniture in it
well. There is a bed with an additional desk and some drawers. Similar
furniture like this can make the room more functional. Of course, still
adjust to the existing space. Don’t make the room seem cramped with lots
of furniture.
If
you have any feedback, opinions or anything you want to tell us about
this blog you can contact us directly in Contact Us Page on Balcony Garden and Join with our Whatsapp Channel for more useful ideas. We are very grateful and will respond quickly to all feedback we have received.
Author : Hafidza
Editor : Munawaroh
Source : Credit to the owner
is a home decor inspiration resource showcasing architecture,
landscaping, furniture design, interior styles, and DIY home improvement
methods.
Visit everyday. Browse 1 million interior design photos, garden, plant, house plan, home decor, decorating ideas.
