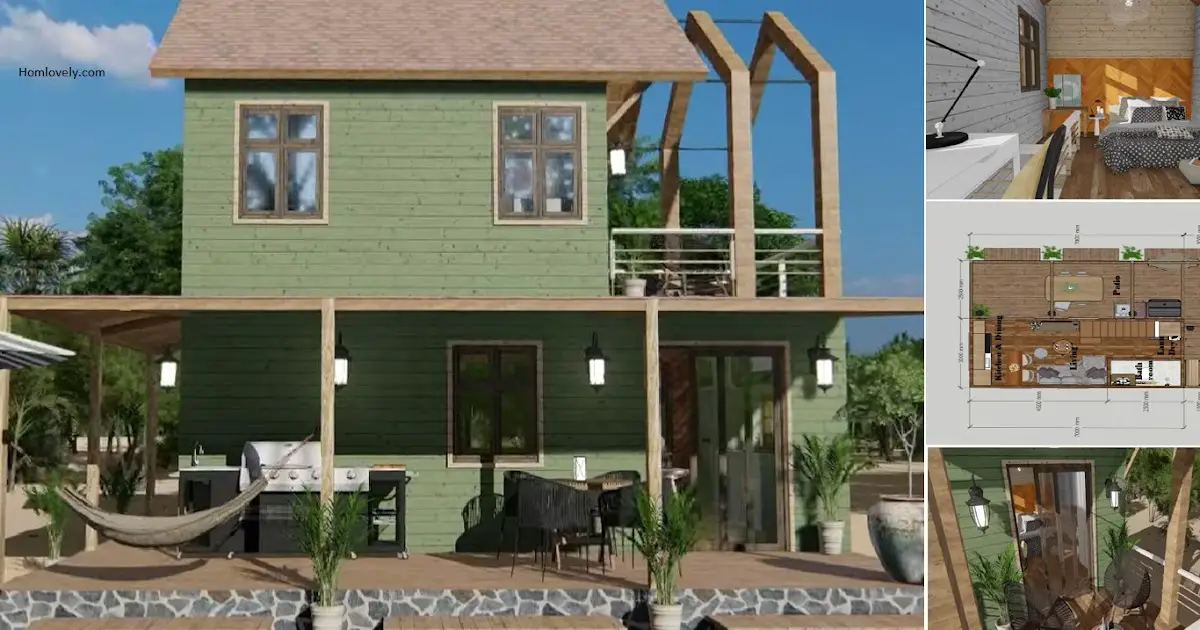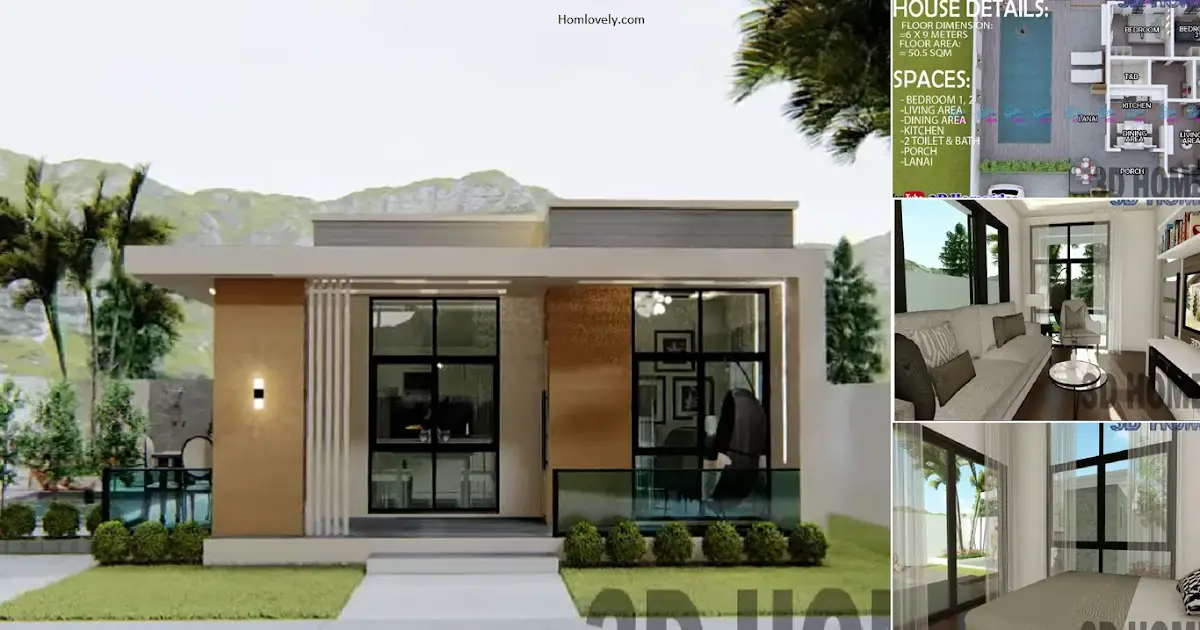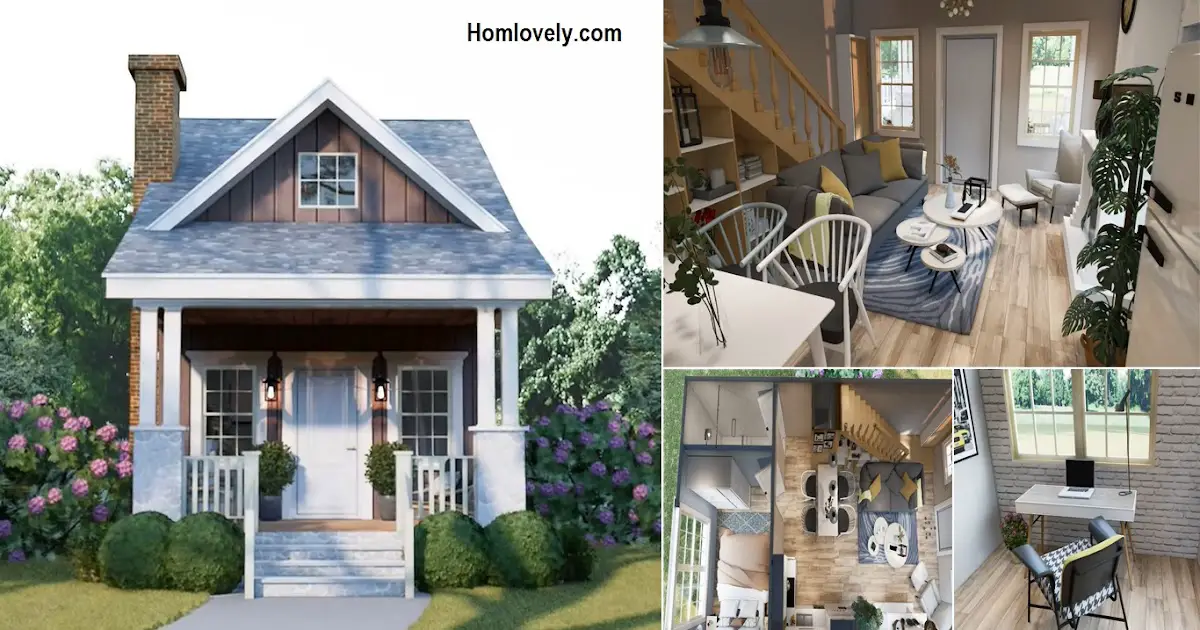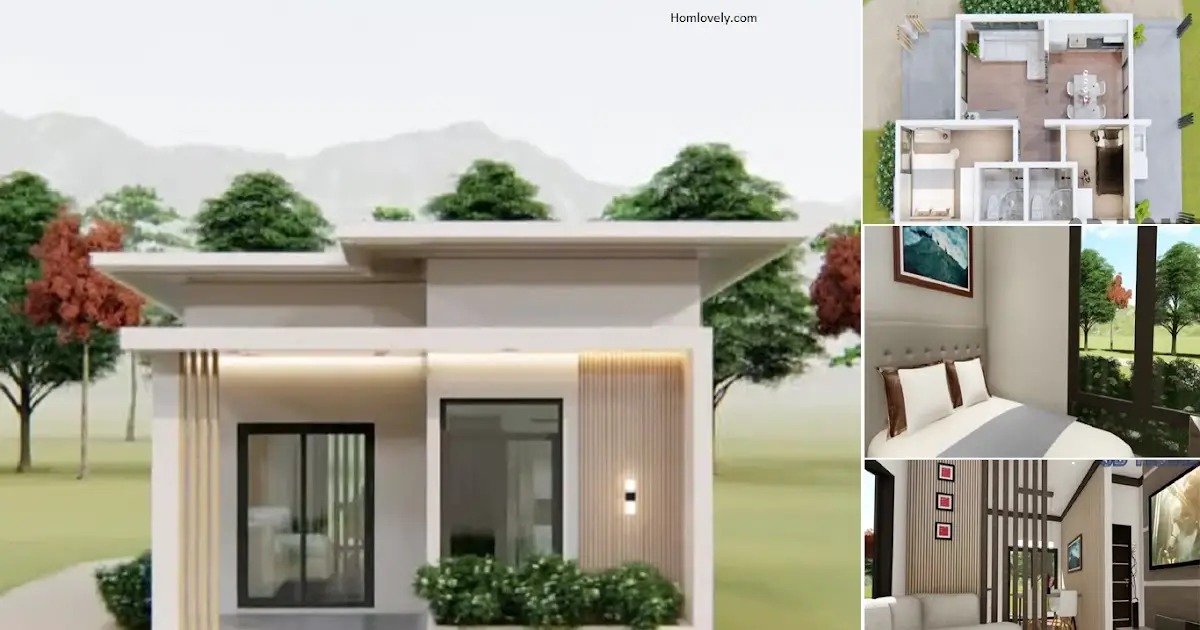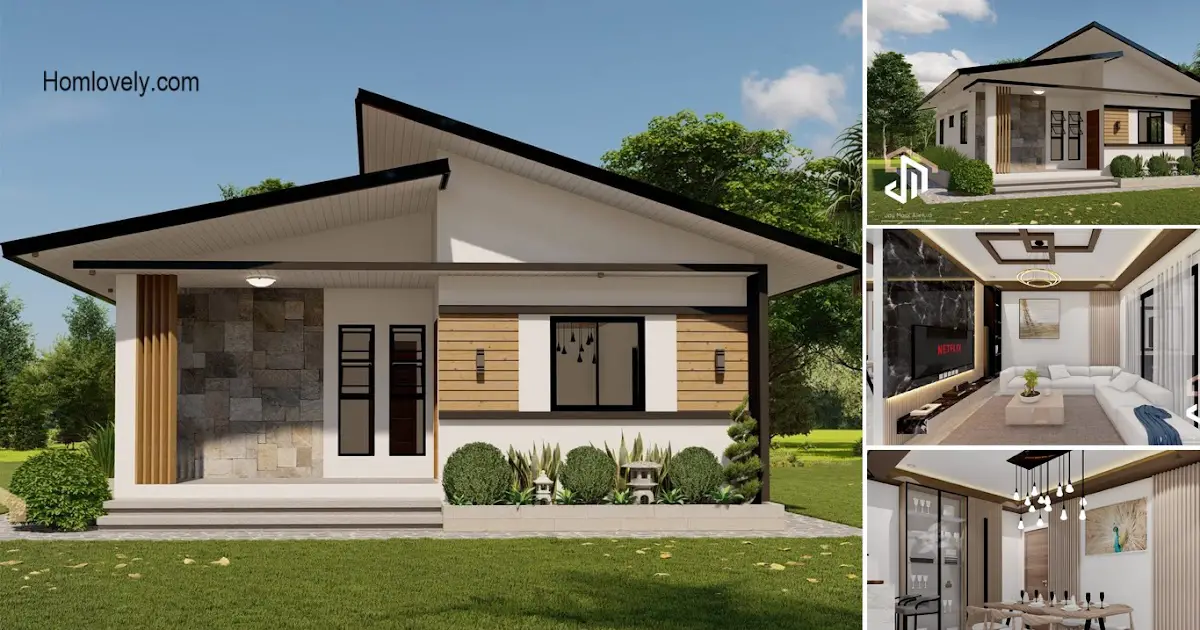Share this
 |
| 3 M X 7 M 2-Storey Tiny House Design with Floor Plan |
Facade
.png)
The exterior design of the house is dominated by green color. This two-storey house is well designed by utilizing the outside area as a place to relax by placing barbecue equipment and several chairs.
Interior design
.png)
Entering the house there is a warm look with floors and walls made of wood. The selection of various furniture that matches the theme of the house is an advantage of this area. This area consist of living, kitchen and dining area.
Bedroom
.png)
Towards the second floor, there is a bedroom. This area can be filled with a medium bed, table, chair and wardrobe. This area has several windows that make the room full of sunlight.
Balcony
.png)
Outside the bedroom, there is a small balcony that is used for relaxing. This area is designed with minimalism and gorgeous look. You can place some ornaments and plants in this area.
Floor plan
.png)
Lets take a look at the detail of this house, it has :
– Porch
– Living area
– Kitchen and dining area
– Bedroom
– Bathroom
– Balcony
– Laundry area
That’s 3 M X 7 M 2-Storey Tiny House Design with Floor Plan. Perhaps this article inspire you to build your own house.
Author : Devi Milania
Editor : Munawaroh
Source :Small House Design
