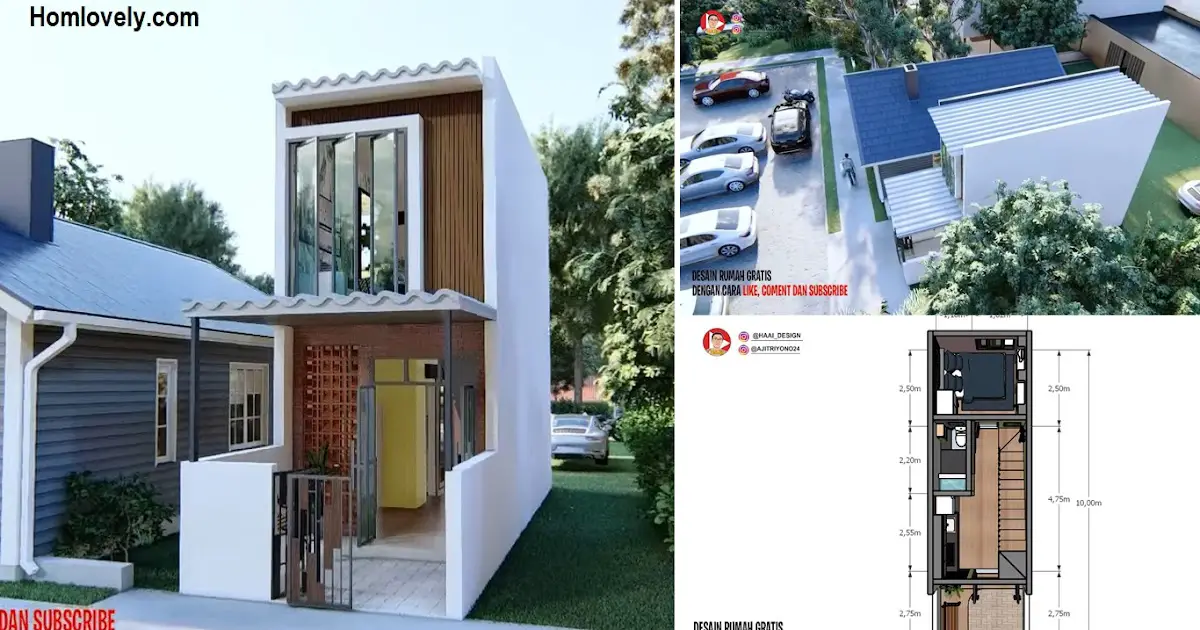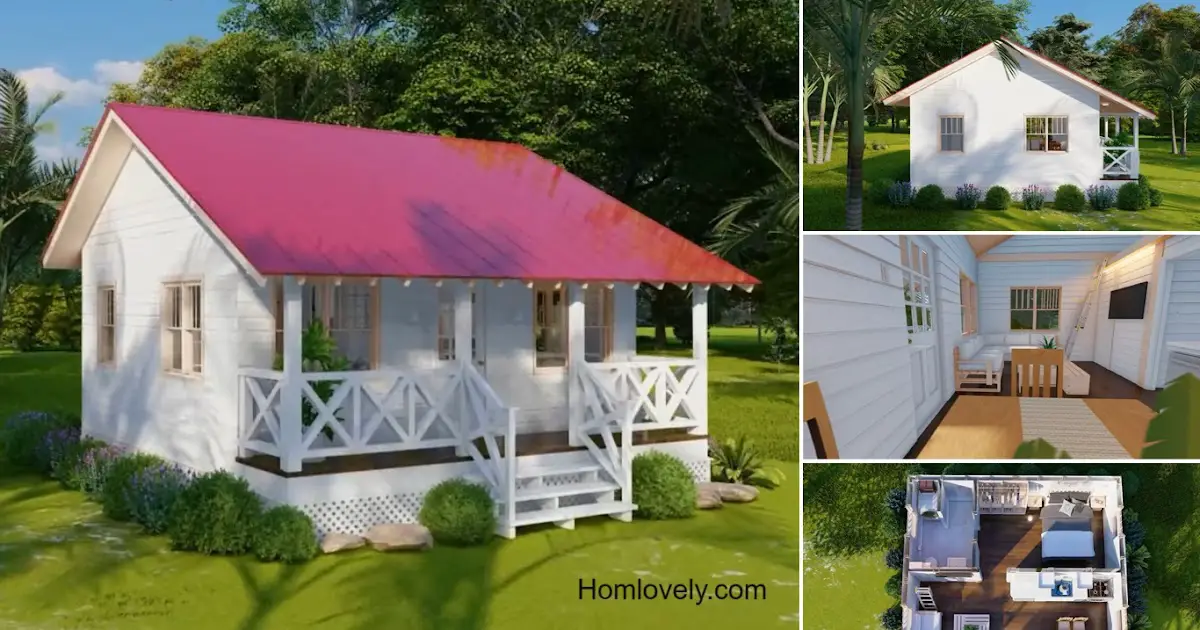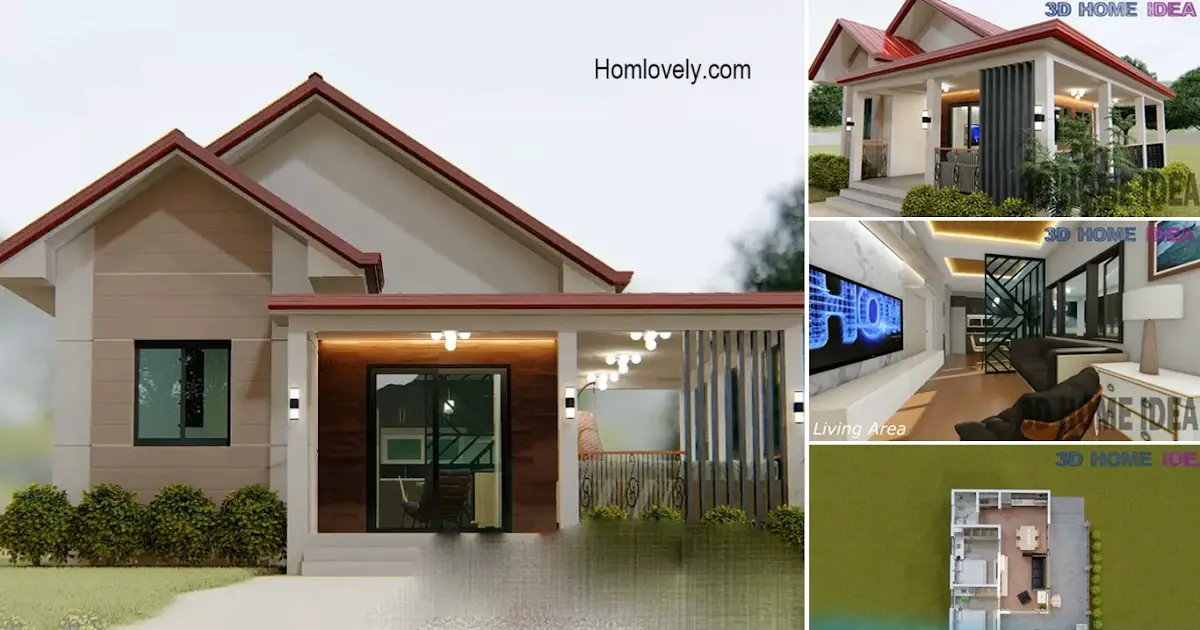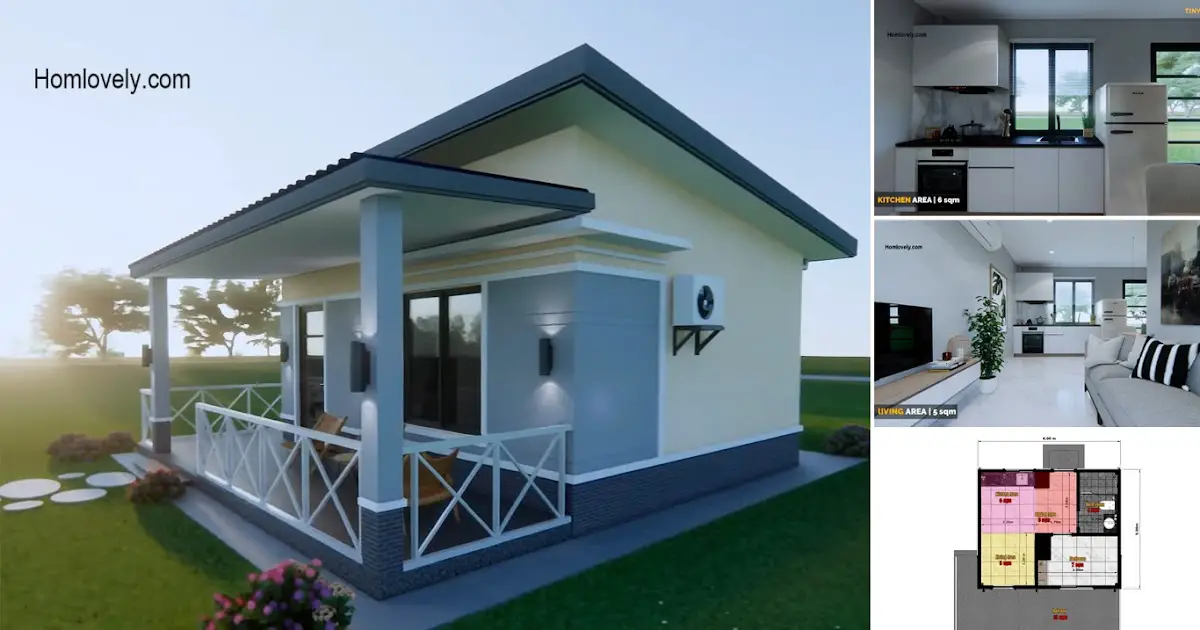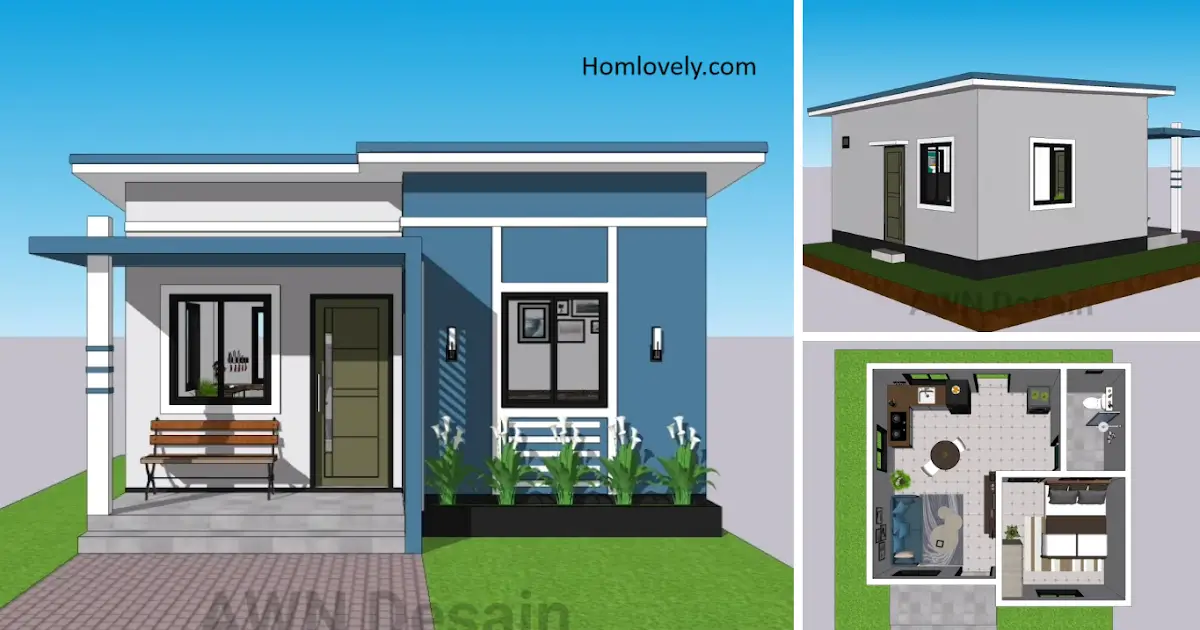Share this
 |
| 3 x 10 Meter Comfortable Living, Small and Narrow 2-Storey House Design |
— Small houses are now in high demand whether you live alone or with your beloved partner and small family. With its small size, this house is quite affordable. If you want to make the room more spacious, make it a 2-storey house. As in this “3 x 10 Meter Comfortable Living, Small and Narrow 2-Storey House Design“.
Front View
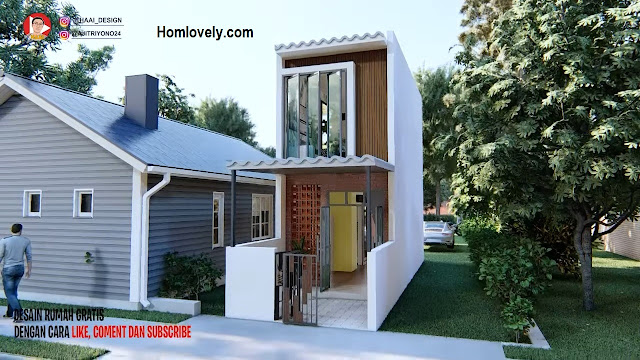
This house has a modern 2-storey house concept as can be seen from the shape of the facade. Although the size is limited, but with the right arrangement, this house can feel cozy and homey. The facade of this house looks attractive by using a combination of red exposed bricks with roster, white, gray, and brown wood from the lattice. This house uses a sloping roof with a boxy and modern facade shape.
At the front of the house, it can be seen that this house uses a folding fence with iron material and also woodplank. There is a small motorcycle parking area, and a terrace. This parking area uses paving blocks so that it can absorb water directly into the ground. On the terrace there is a long wooden chair and an additional green area in the corner of the room. The use of roster also makes the air circulation in the house more efficient, so it will not feel cramped and stuffy.
Top View

From this top view, the house looks elongated with a size of 3 x 10 meters. The facade design also still looks simple with a modern box shape. The roof uses a sloping roof with a roof covering made of affordable corrugated asbestos material. The gutter or rainwater disposal is made towards the front of the house.
Maximum Use of Space

On the first floor there are several rooms, there are small parking lot, terrace, kitchen area, 1 bathroom and also 1 bedroom. This house makes maximum use of the available space. Like the bottom of the stairs below which is quite interesting.
When passing through the entrance we will find the kitchen area and also this interesting under-stair area. The empty area under the stairs is utilized as a shoe rack and also added with 2 chairs. In this area we can relax. Additional greenery around this area makes the atmosphere more beautiful and refreshing.
Bathroom

This minimalist house has 1 bathroom on the 1st floor area. This bathroom is quite small, so it needs to be designed carefully to maximize it. Instead of using a shower, this bathroom is equipped with a concrete bathtub. There is also a toilet seat and a shelf.
The floor uses black anti-slip granite, with a higher floor design in the toilet area. This bathroom feels elegant with the use of white granite on the walls. While the toilet wall uses natural stone which displays a natural and natural impression.
Living Area
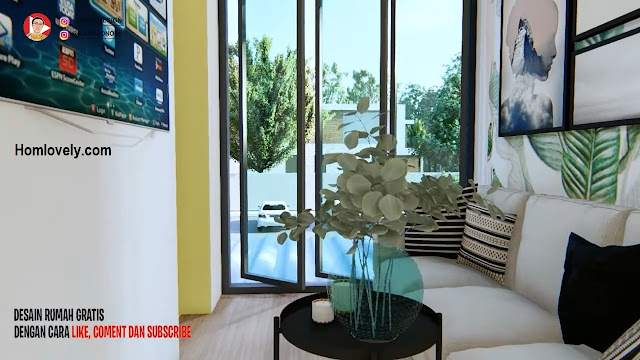
On the 2nd floor there is a living room, dining table, and 1 bedroom. This living room looks minimalist with the use of white and other neutral colors. The walls also use wallpaper with beautiful leaf and flower motifs.
The large windows in this room make air circulation smoother, and the room will feel brighter with natural lighting. This room is equipped with a 3-seater sofa that is soft and comfortable. There is also a TV mounted on the wall in front of the sofa.
Floor Plan

It would be incomplete if we did not discuss the full size of this house design after learning about the exterior and interior of the room. This house, as seen in the image, measures 6 x 5 meters, with the following highlights :
1st Floor (Left)
Terrace and Parking Area : 3 x 2.75 meters
Kitchen Area : 3 x 2.55 meters
Bathroom : 1.2 x 2.2 meters
Bedroom 1 : 3 x 2.5 meters
2nd Floor (Right)
Living Area : 2.2 x 2.55 meters
Dining Table : 2.2 x 2.2 meters
Bedroom : 3 x 2.5 meters
Like this article? Don’t forget to share and leave your comments. Stay tuned for more interesting articles from us!
Author : Rieka
Editor : Munawaroh
Source : Youtube.com/ Haai Design
is a home decor inspiration resource showcasing architecture, landscaping, furniture design, interior styles, and DIY home improvement methods.
Visit everyday… Browse 1 million interior design photos, garden, plant, house plan, home decor, decorating ideas.
