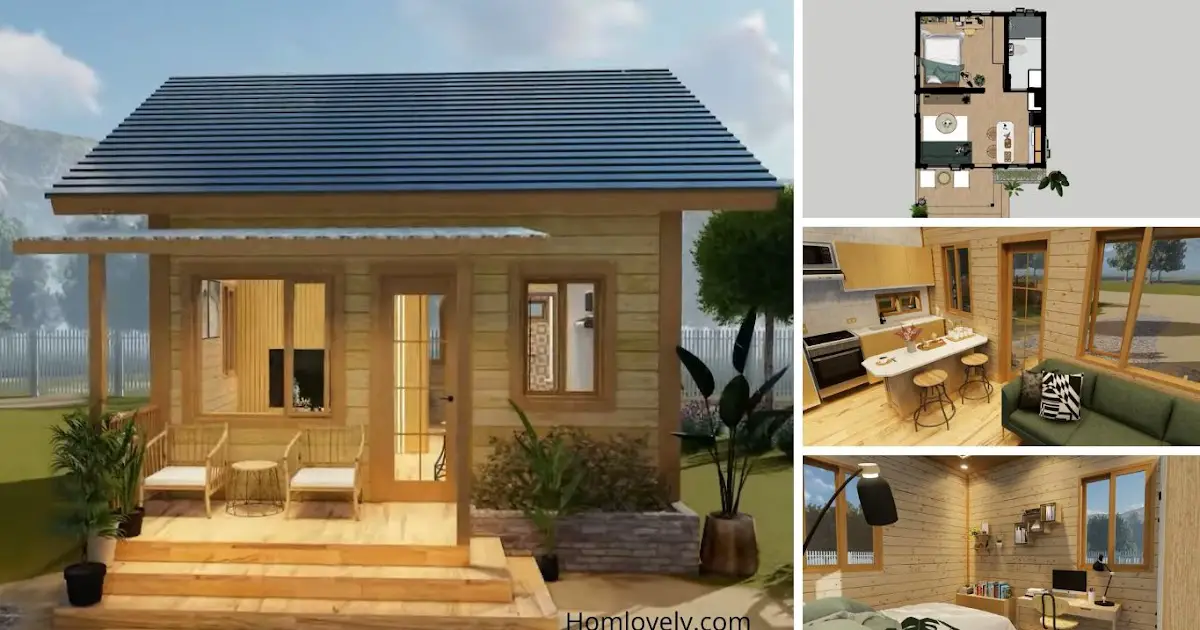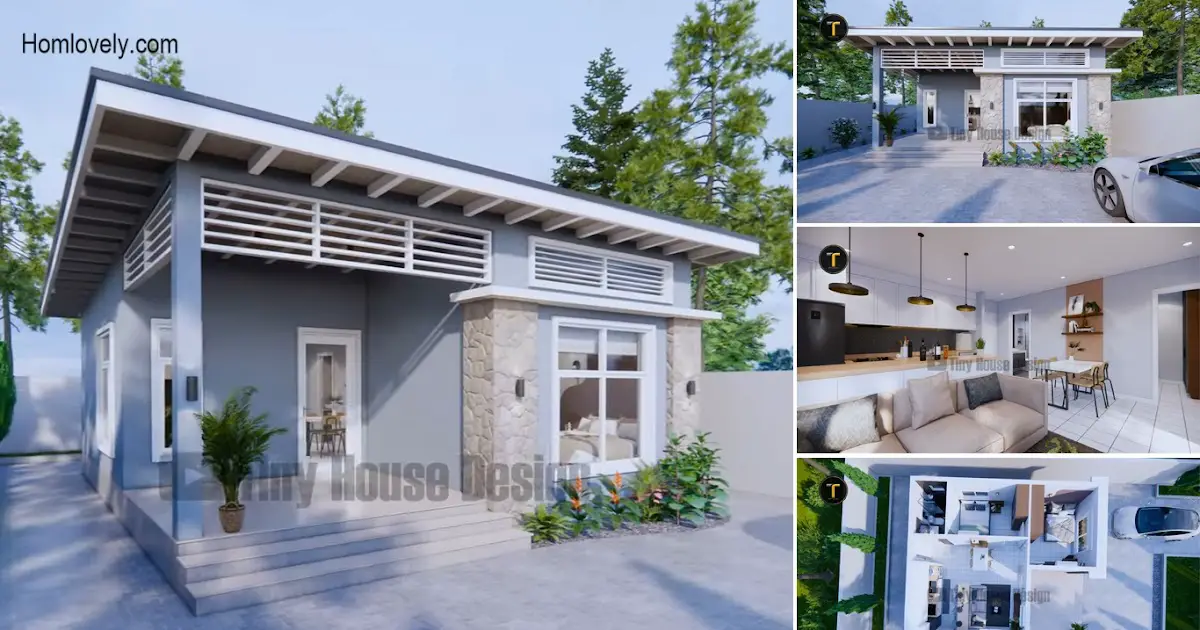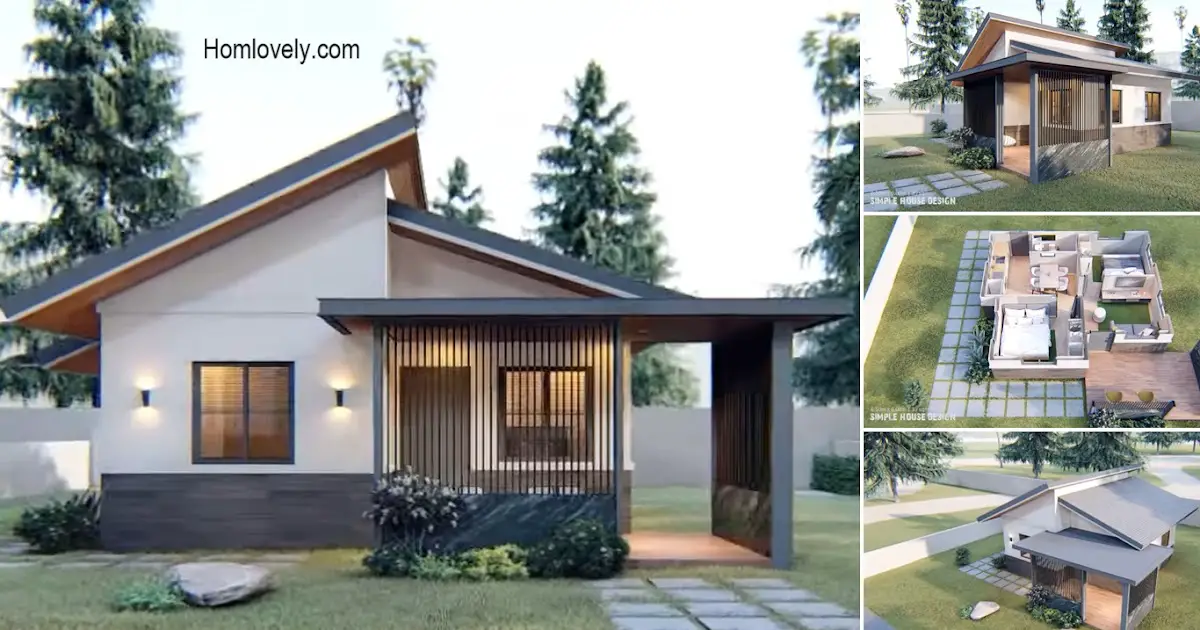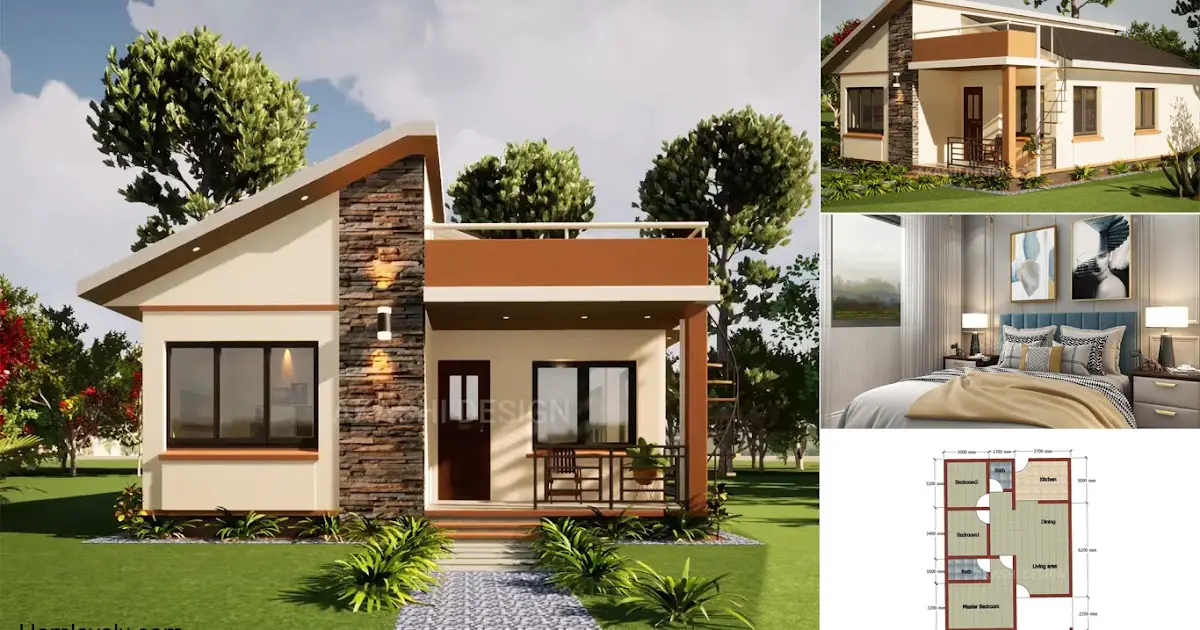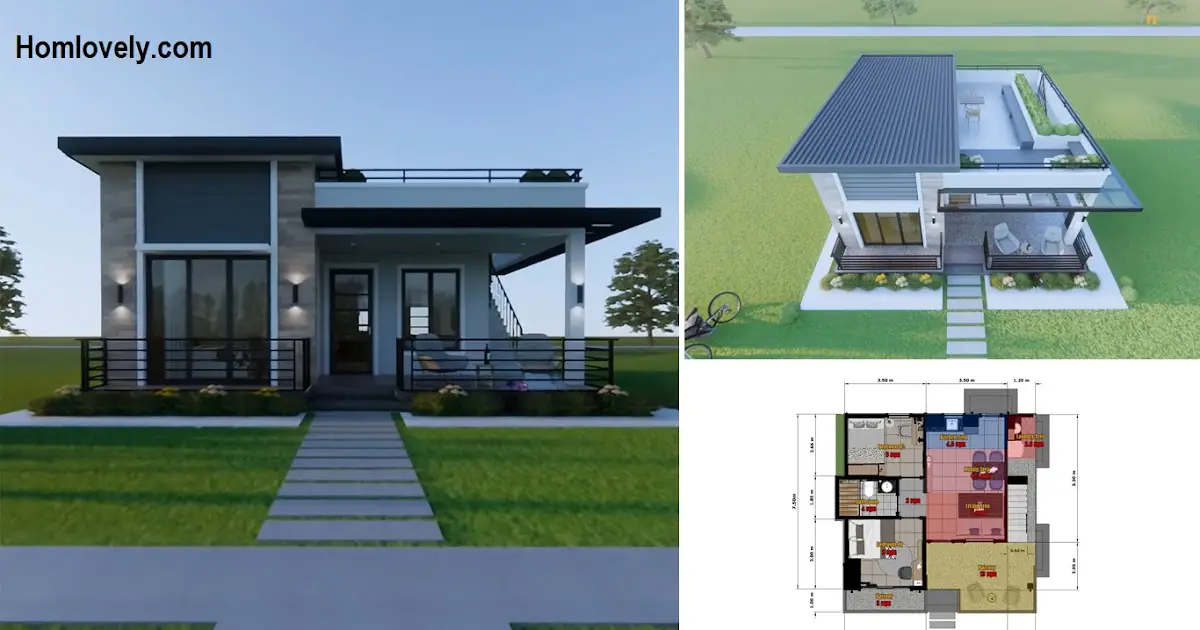Share this
.jpg) |
| (30 sqm) Cozy House Design Perfect for Couples |
— Having a small space shouldn’t be a problem nowadays, as there are so many small house design inspirations. At 5×6 meters, this (30 sqm) Cozy House Design Perfect for Couples is the best! A beautiful look with a low budget, let’s check out the details below!
Exterior View
%20_%20Perfect%20for%20Couples%20or%20Small%20Families!%200-11%20screenshot.png) |
| Exterior View |
The tiny house looks cute and adorable. Made from wood, this house is suitable for those of you who have a limited budget. Wooden houses also provide comfort and a beautiful look. Simple, yet perfect for a small family.
Garden Area for Chill Out
%20_%20Perfect%20for%20Couples%20or%20Small%20Families!%200-28%20screenshot.png) |
| Garden Area for Chill Out |
If you have some space left over, you can create a simple garden and lounge area. Comfortable garden benches are complemented by a sturdy wooden table. You can add gravel or green grass to the ground.
Open Space Concept
%20_%20Perfect%20for%20Couples%20or%20Small%20Families!%202-46%20screenshot.png) |
| Open Space Concept |
Entering the house, we will find an open space living area. With the kitchen and dining room on the right side, and the living room on the left side. Neat arrangement with lots of storage, suitable for this type of small house.
Living Room
%20_%20Perfect%20for%20Couples%20or%20Small%20Families!%203-36%20screenshot.png) |
| Living Room |
The living room is small but cozy. Furnished with a green sofa, which complements the warm wooden interior. The design is simple, with just the right arrangement and selection of furniture. The TV is mounted on the wall, with a stylish wooden lattice backdrop.
Cozy Bedroom
%20_%20Perfect%20for%20Couples%20or%20Small%20Families!%203-55%20screenshot.png) |
| Bedroom |
This bedroom is also designed to be as comfortable as possible. Wooden walls and floors, with a soft color palette give a warm and comfortable impression. This room has many windows to make circulation more efficient. Simple and functional furniture, perfect!
Floor Plan
%20_%20Perfect%20for%20Couples%20or%20Small%20Families!%205-14%20screenshot.png) |
| Floor Plan |
This house has the following facilities
Floor size 5×6 meters (30 sqm)
– Terrace
– Living Room, Dining Room, and Kitchen
– 1 Bedroom
– 1 Bathroom
Join our whatsapp channel, visit https://whatsapp.com/channel/0029VaJTfpqKrWQvU1cE4c0H
Like this article? Don’t forget to share and leave your thumbs up to keep support us. Stay tuned for more interesting articles from us!
Author : Rieka
Editor : Munawaroh
Source : Simple Small House Design
is a home decor inspiration resource showcasing architecture, landscaping, furniture design, interior styles, and DIY home improvement methods.
Visit everyday… Browse 1 million interior design photos, garden, plant, house plan, home decor, decorating ideas.
