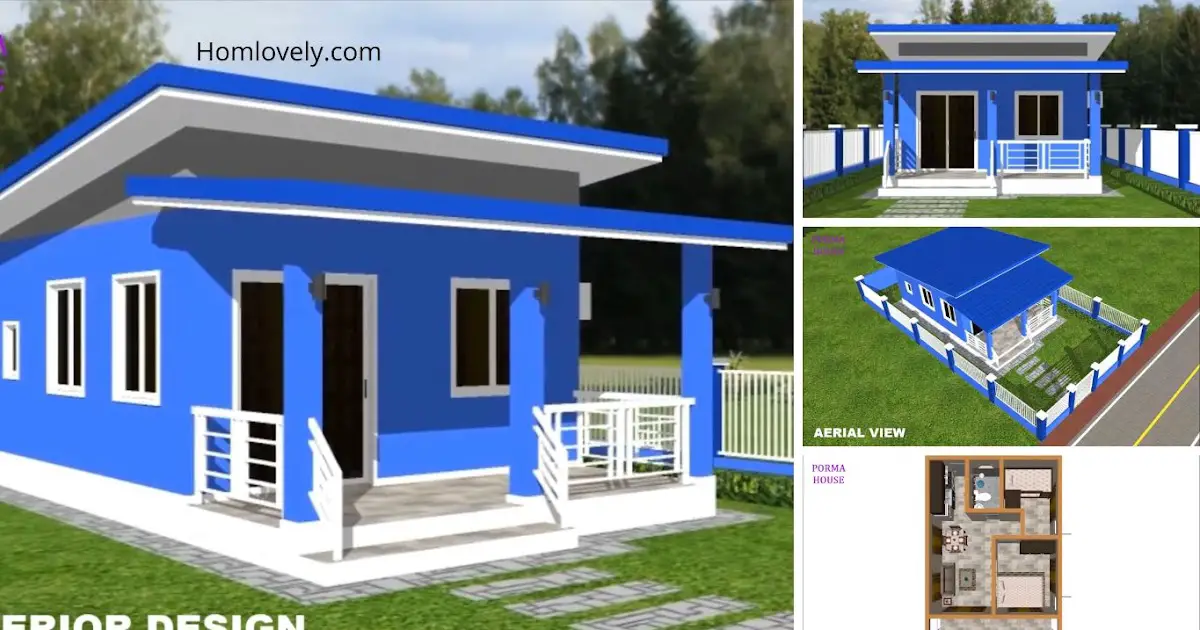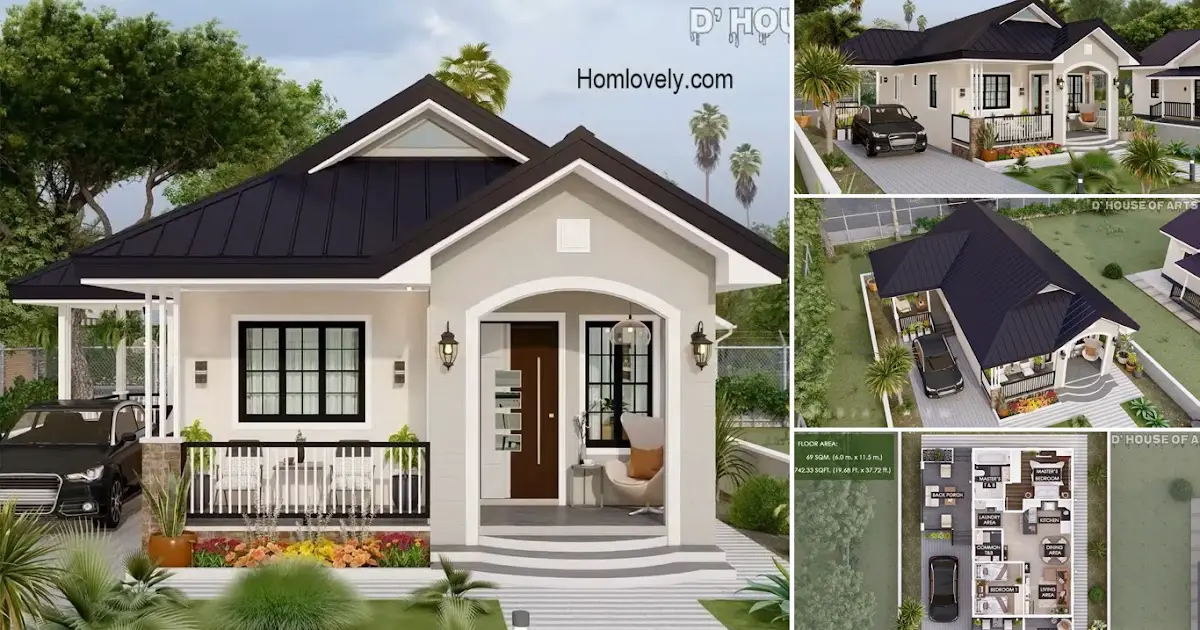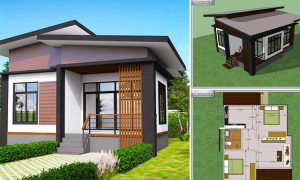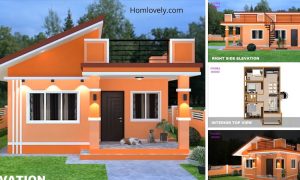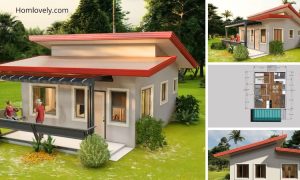Share this
.jpg)
— Small minimalist house designs can be the right choice for those of you who have a narrow land and a low budget. A simple and minimalist look, with complete facilities. Simple and affordable, let’s check out this 30 SQM Low-budget Small Bungalow House Design | 2 Bedroom below!
Front view

The facade of this house presents a cozy and simple impression. Using concrete material is certainly suitable for those of you who have a low budget. In appearance, the facade of this house features a fairly wide terrace, with comfortable wooden benches and safe railings.
Rear View

The rear side is also equipped with doors and windows. However, this door is more private with solid wood material. Then this house also has a lot of windows on each side.
Side View

This small bungalow house looks charming with its blue color. The blue color can make a calm and peaceful impression. The appearance is also not flashy, but still charming and not boring. Especially with white frames as a complement.
Simple Sloping Roof Design

Matching the bungalow-style facade, this house uses a sloping roof model. The simple roof design has several advantages. Because of its simple design, installation and maintenance are easier and faster, and the price is also more affordable. As for the terrace, it has its own additional canopy roof which is also a sloping model.
Interior Design

With its small size, this house needs to maximize its size to make it more comfortable to live in. The main rooms, such as the living room, dining room and kitchen, were made open space without partitions to make it more spacious. Then the selection of furniture and the layout fit perfectly.
Floor Plan

This small space house of 30sqm (5×6 Meter) house plan has
– 2 Bedrooms
– 1 Common Toilet & Bath
– Living Area
– Dining Area
– Kitchen
Like this article? Don’t forget to share and leave your thumbs up to keep support us. Stay tuned for more interesting articles from us!
Author : Rieka
Editor : Munawaroh
Source : PORMA HOUSE
is a home decor inspiration resource showcasing architecture, landscaping, furniture design, interior styles, and DIY home improvement methods.
Visit everyday… Browse 1 million interior design photos, garden, plant, house plan, home decor, decorating ideas.
