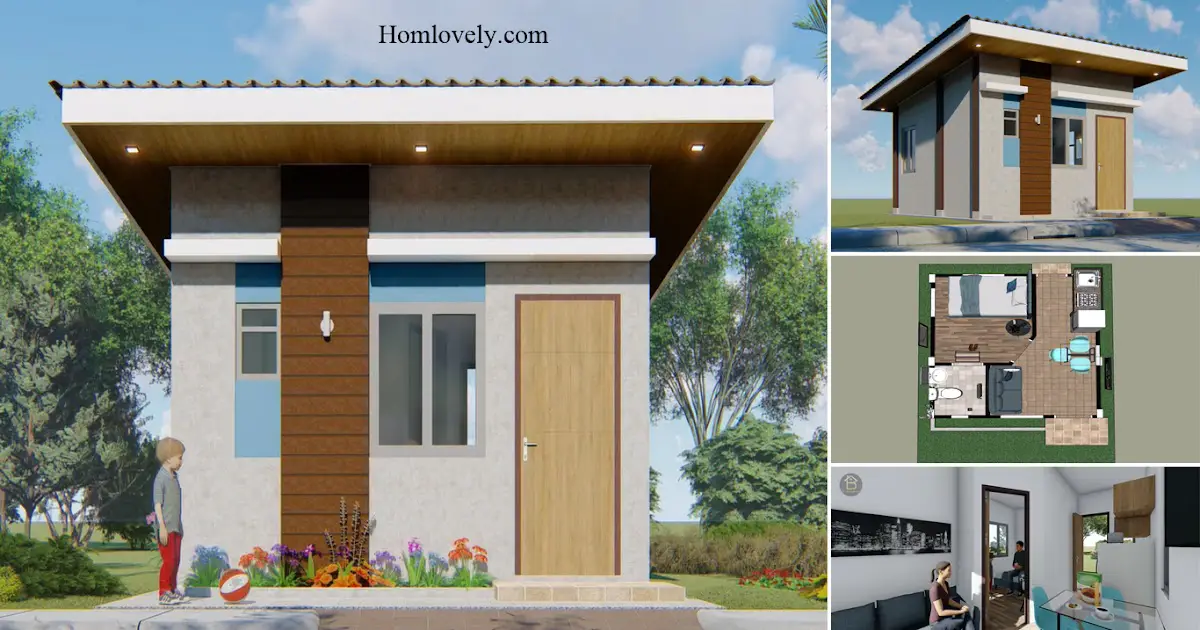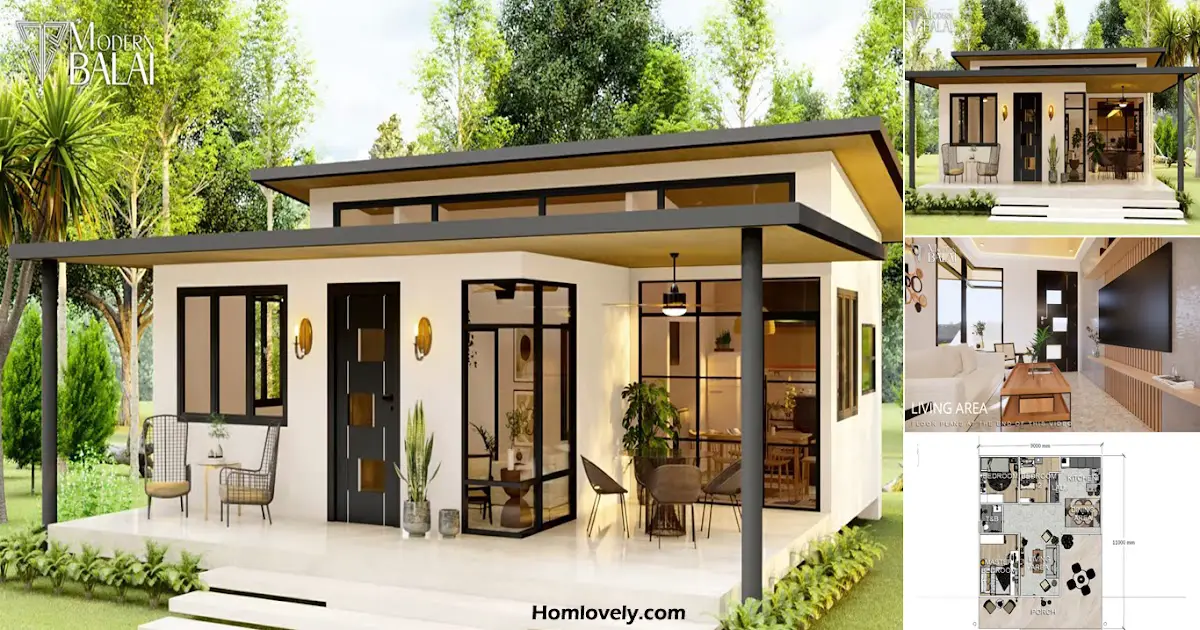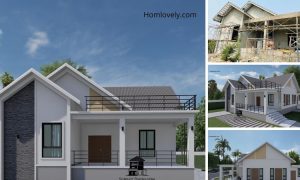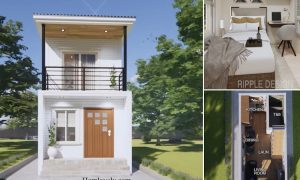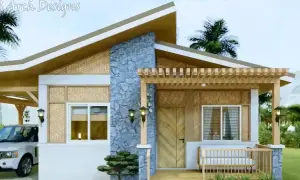Share this

— This small house design measuring 4 x 5 M has a simple appearance and is also suitable for small families. The concept of a house that uses simple building lines can give an attractive and beautiful impression. sturdier goo Despite its small size, this house is equipped with complete facilities so you can maximise its function.
Facade Design

The facade of this house presents a simple impression but still looks spacious. This house concept is suitable for you with a low budget. Equipped with large glass doors and windows that can maximise the lighting that enters the house. The combination of white, light blue and natural wood colours can give a beautiful impression.
Living Room Design

Entering the house there is a spacious living room that you can maximise its function. The living room is equipped with an elongated letter seat using a sofa bed so that it can give a modern and elegant impression. There is a dining room and kitchen that has a simple look. The dining room is equipped with a budget-friendly iron chair set.
Bedroom Design

For the bedroom design of this house has a simple and modern size. Equipped with a grey mattress so that the appearance looks elegant. You can apply the bathroom in the dominance of white colour. There is a large enough cupboard that you can use as a storage area.
Floor Plan

This small house consists of :
– Porch
– Living Room
– Dining Room & Kitchen
– Bathroom
– Bedroom
Author : Dwi
Editor : Munawaroh
Source : various sources
