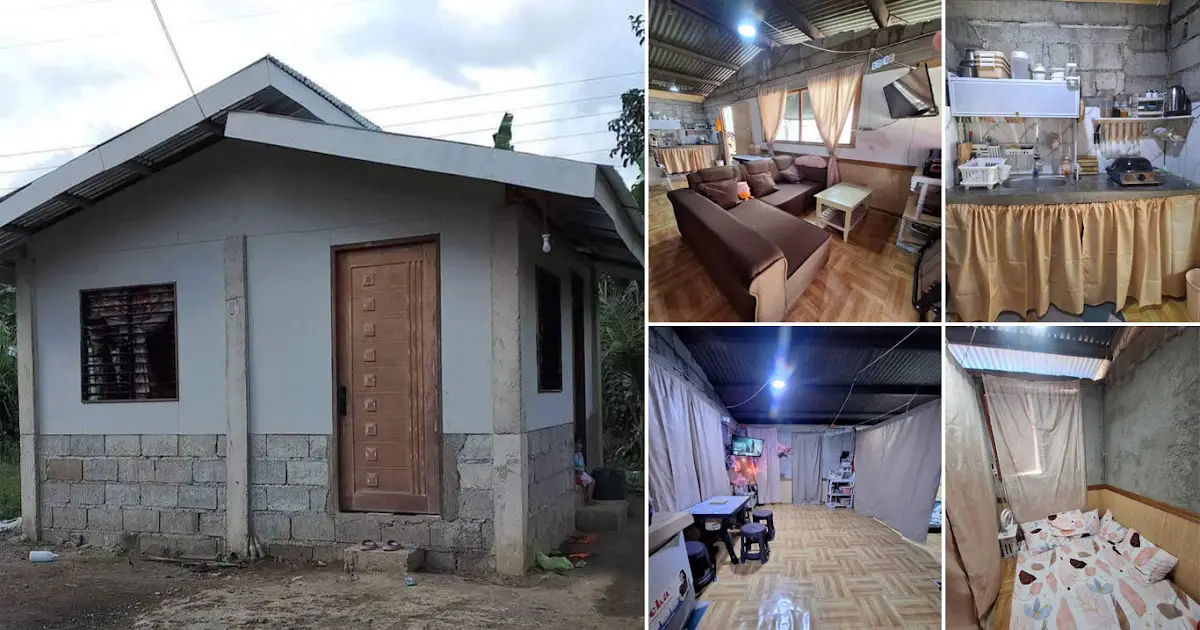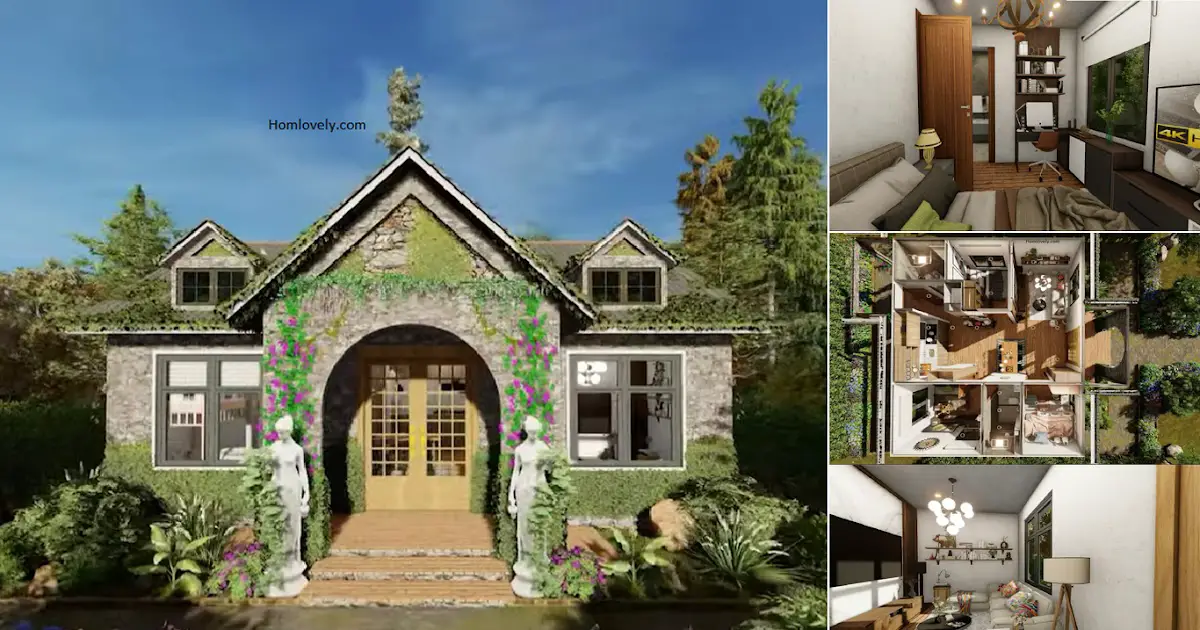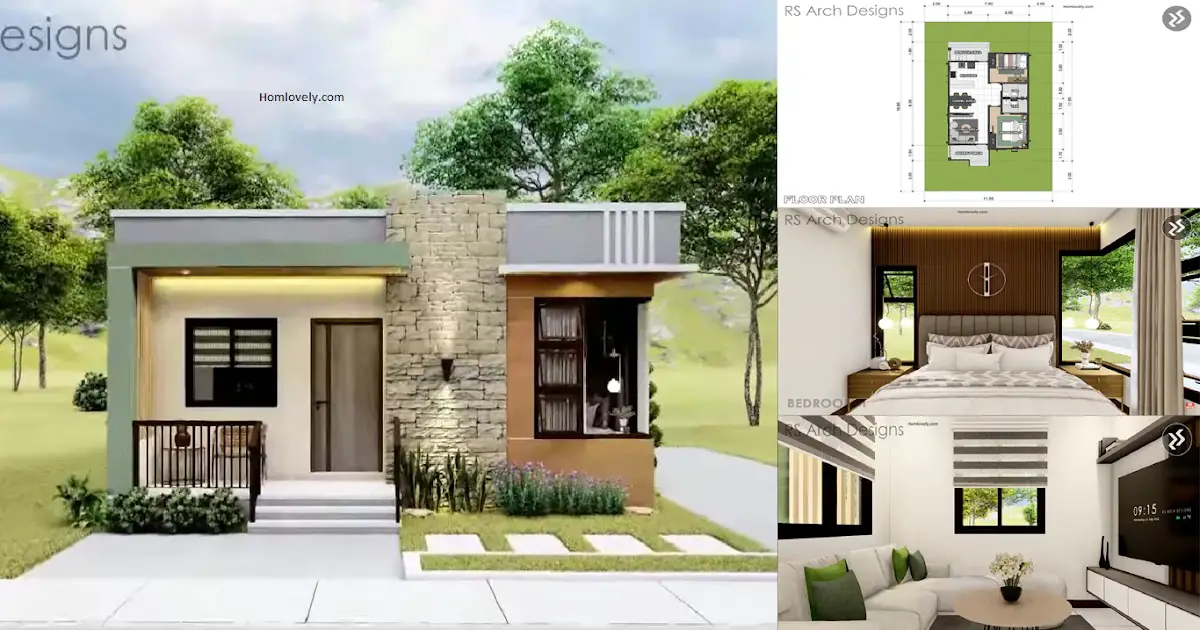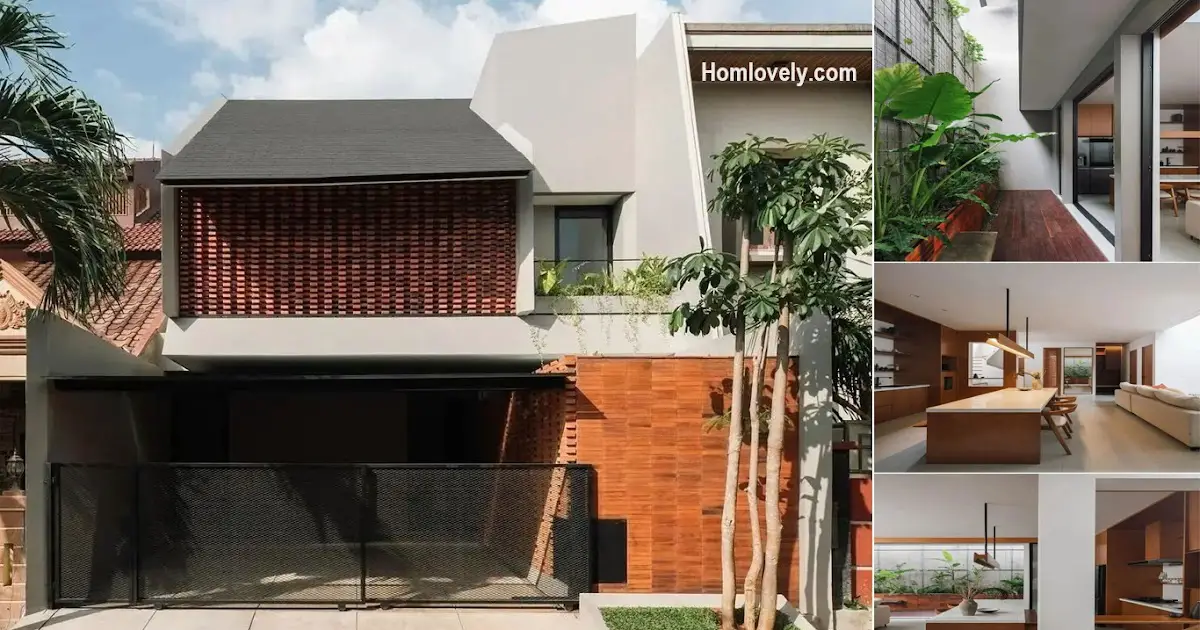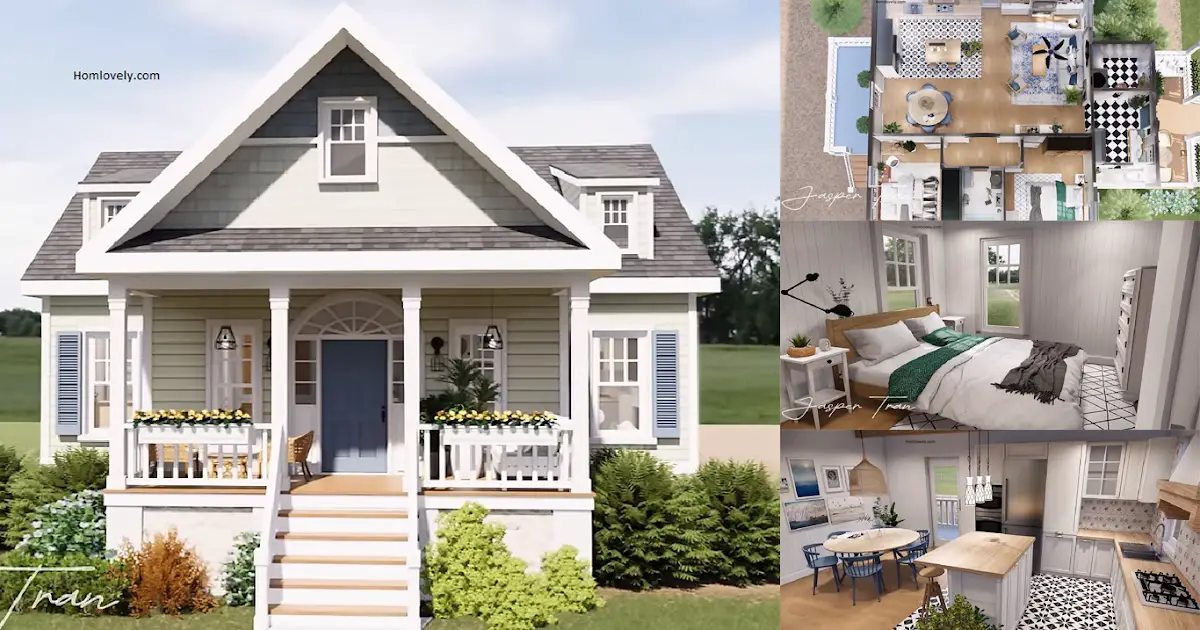Share this

— Build your own house because it is much better than living with your parents or renting. It doesn’t have to be grand, as long as it is comfortable to live in, that is the key. We have interesting references that you can imitate. Check out 30sqm Half Concrete-Plywood with Estimated Cost.
House facade

This house has a simple exterior without a terrace, but it can be built in stages. The lower part uses a concrete foundation with bricks on some of the walls. For the upper walls, lightweight plywood is used, which still makes the house neat and private.
The room

Let’s go inside and take a look at the interior. This house has spacious rooms with neat and clever layouts. The owner did not use partitions between the living room and kitchen, creating a spacious feel accompanied by fresh air.
The kitchen

The kitchen is located at the back of the same room. A small table arranged linearly with additional vertical shelves makes it look functional and saves more space.
The dining area

The dining area looks neat and leaves a lot of space in the room. It can also be used as a playroom. For more flexibility, the owner uses curtains as dividers between areas.
The bedroom

The bedroom is small but still comfortable and not stuffy because it does not use walls throughout. The window nearby also provides much better air circulation. Avoid using excessive furniture as it can make it difficult to move around.
Estimated cost
This house has an area of 30 square meters with an estimated cost of around 240K with simple finishing as shown above. This cost may increase over time depending on material and labor prices.
If
you have any feedback, opinions or anything you want to tell us about
this blog you can contact us directly in Contact Us Page on Balcony Garden and Join with our Whatsapp Channel for more useful ideas. We are very grateful and will respond quickly to all feedback we have received.
Author : Hafidza
Editor : Munawaroh
Source : Credit to the owner
is a home decor inspiration resource showcasing architecture,
landscaping, furniture design, interior styles, and DIY home improvement
methods.
Visit everyday. Browse 1 million interior design photos, garden, plant, house plan, home decor, decorating ideas.
