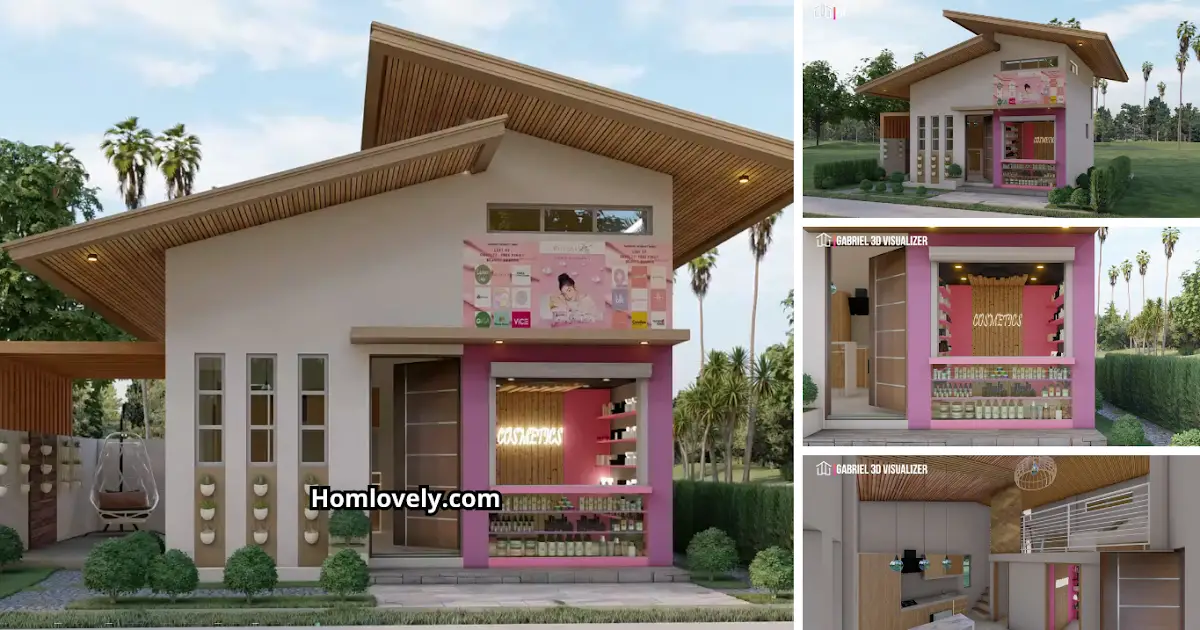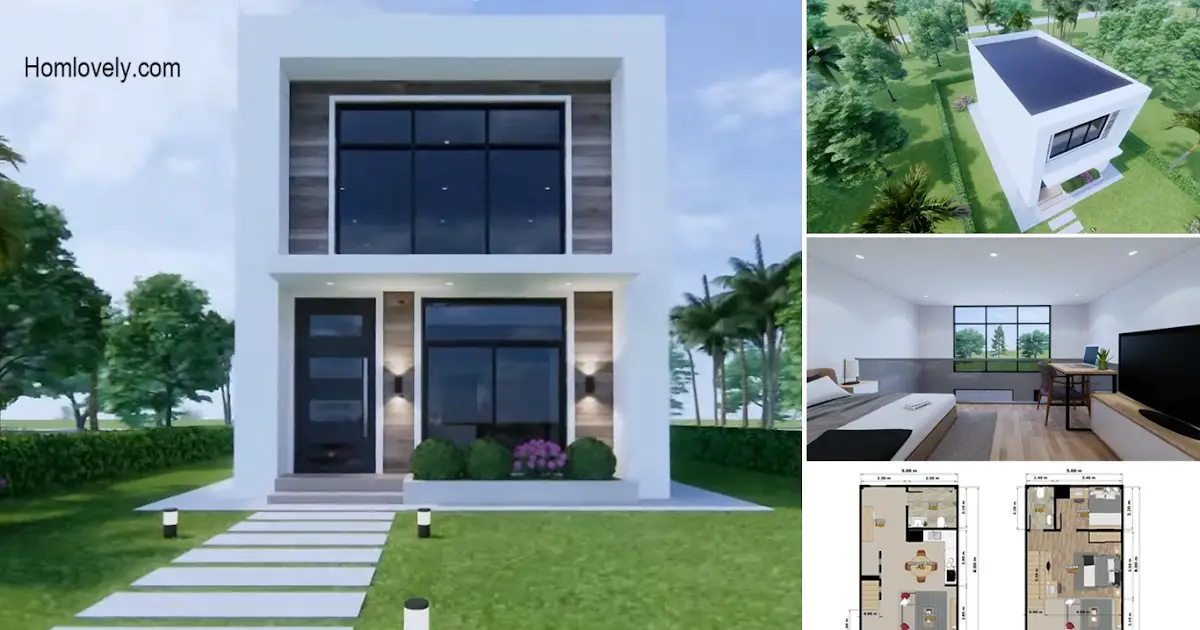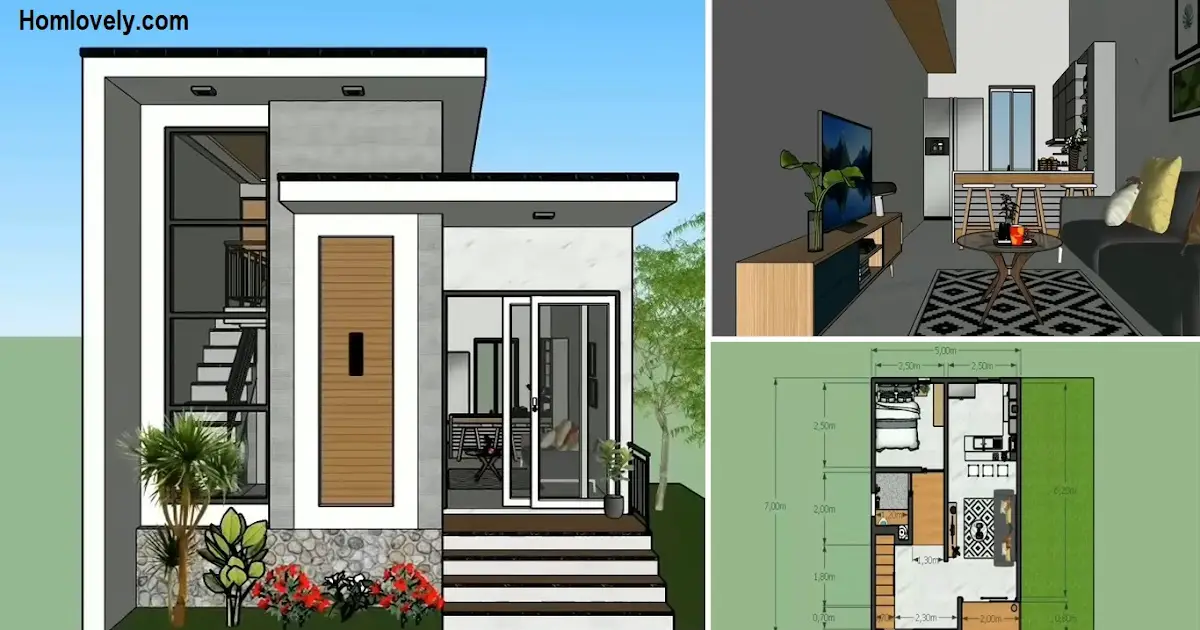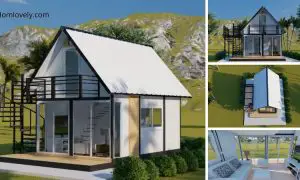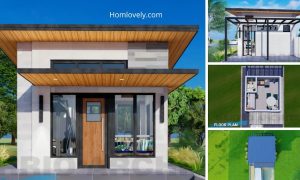Share this

— Small house designs with dual functions are becoming increasingly popular, especially for those who want to combine their residence and business. This (31.5 sqm) Small Modern Home + Business Idea offers a unique concept: a small modern house with a cosmetic shop at the front. With a simple yet elegant design, this house can be an inspiration for those of you who want to have a residence and a business in one building. Let’s check it out!
Modern Facade with Sloping Roof Design
%200-2%20screenshot.png)
The front of this house is eye-catching with its modern asymmetric sloping roof. The touch of wood on the exterior ceiling gives a warm impression, while the pink accents in the shop area bring a fresh and eye-catching feel. Perfect as inspiration for a beautiful home and bungalow-style house with commercial functions.
Eye-Catching Cosmetic Shop Exterior
%200-14%20screenshot.png)
The front is used as a cosmetic shop with a simple yet attractive design. Open display shelves make it easy for buyers to see products from outside, while neon signage adds visual appeal. This concept is ideal for those who want to run a small business from home with a low-budget but elegant design.
Compact and Functional Storefront
%202-34%20screenshot.png)
Measuring 31.5 sqm, this small house and shop is comfortable and functional. The pink color combined with wood materials gives a feminine yet professional impression. The simple layout allows the business space to run efficiently without sacrificing the living area. This design is suitable for inspiration for a modern bahay kubo-style small house with a shop.
Loft Interior with Living and Shop Area
%202-23%20screenshot.png)
The interior of the house uses a loft house design concept where the lower area is used for business, living room, and small kitchen, while the upper part can be used as a bedroom. Despite its small size, this design still feels simple, modern, and elegant, making it the right choice for small families or young couples who want to live and do business at the same time.
Thank you for taking the time to read this (31.5 sqm) Small Modern Home + Business Idea. Hope you find it useful. If you like this, don’t forget to share and leave your thumbs up to keep support us in Balcony Garden Facebook Page. Stay tuned for more interesting articles from ! Have a Good day.
Author : Rieka
Editor : Munawaroh
Source : Gabriel 3D Visualizer
is a home decor inspiration resource showcasing architecture, landscaping, furniture design, interior styles, and DIY home improvement methods.
Visit everyday… Browse 1 million interior design photos, garden, plant, house plan, home decor, decorating ideas.
