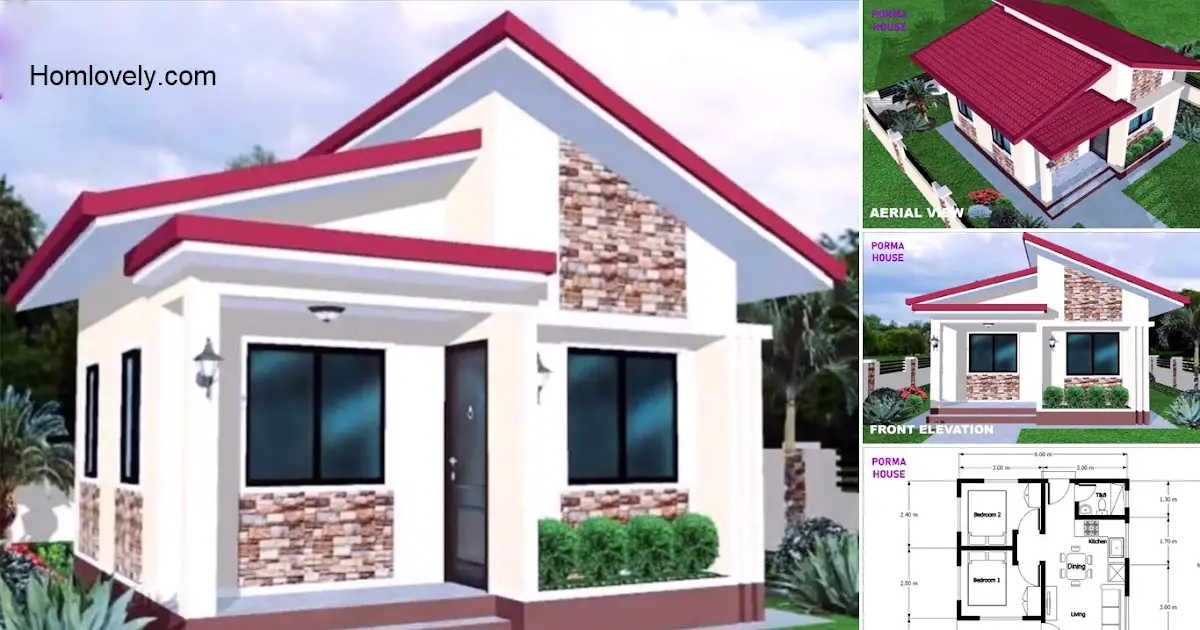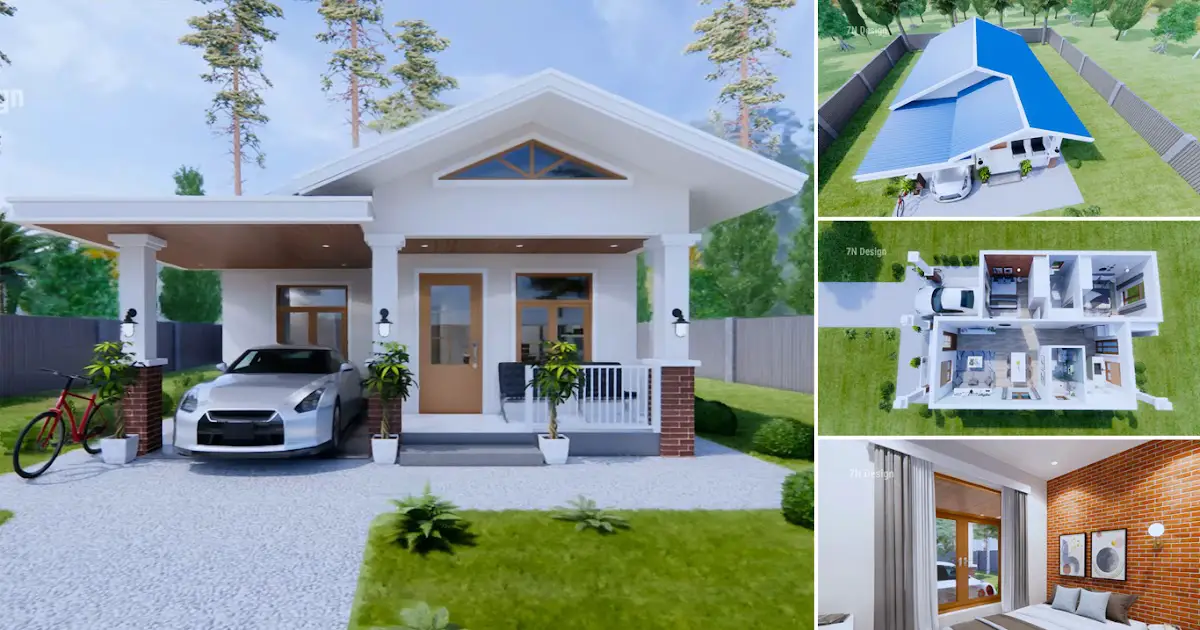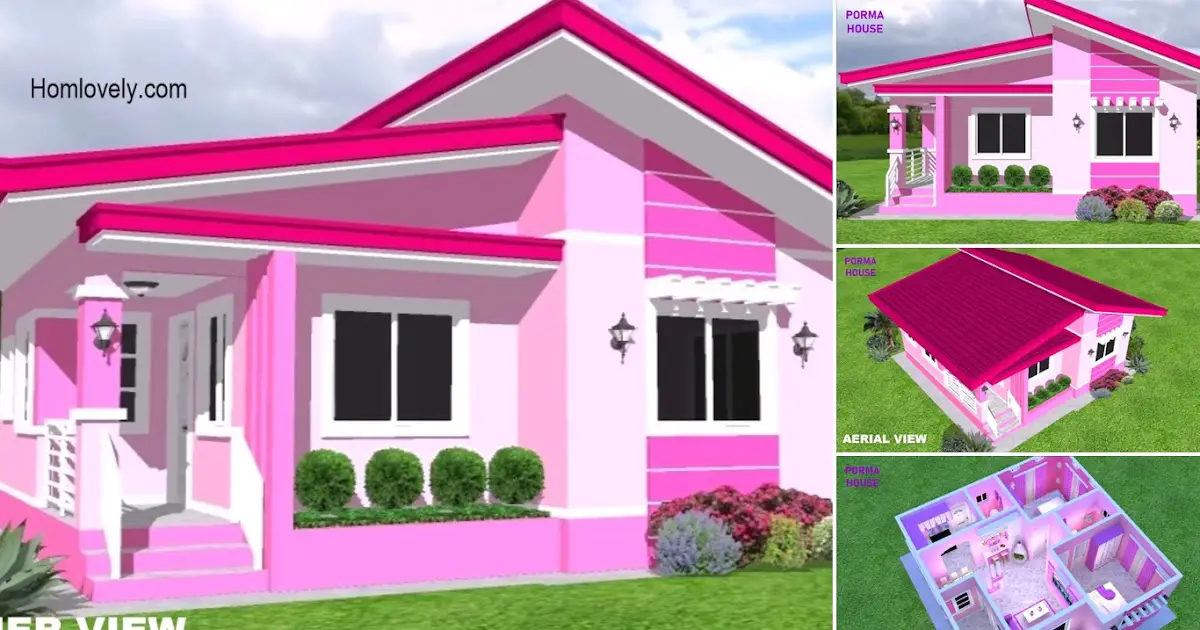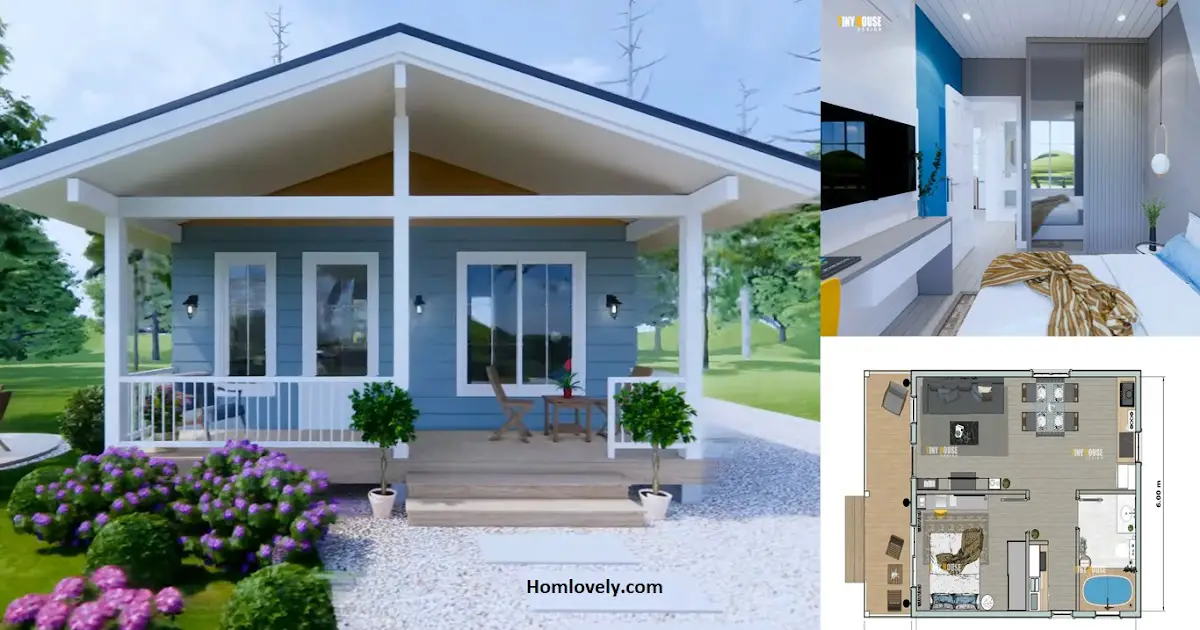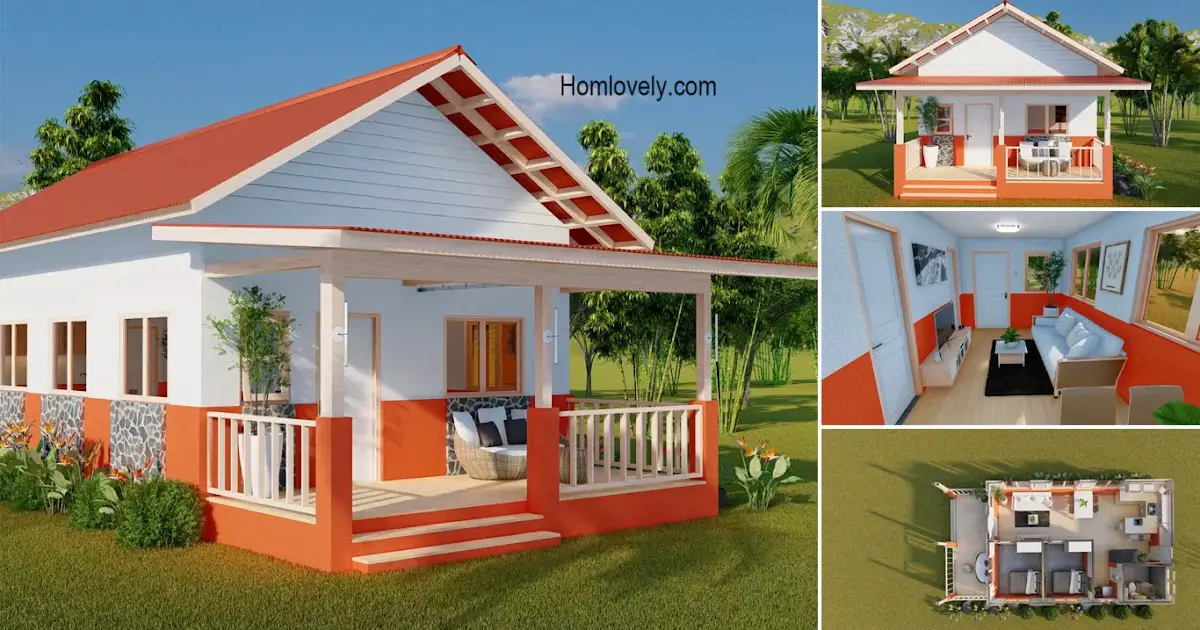Share this
 |
| 36 SQM Simple Small House Bahay Design 2 Bedroom |
— Having a small space will not limit your creativity in designing a cozy home. The following “36 SQM Simple Small House Bahay Design 2 Bedroom” is a great example of small house design. With a charming look and enough facilities, let’s check out the details below!
Simple Design
 |
| Facade Design |
This house has a minimalist and charming facade design. The combination of natural stone at the top and bottom, gives an elegant texture. The white color is suitable for small houses to make them look more spacious. A small terrace with a flower bed on the side is enough. The entrance is made facing the side for privacy, a smart choice!
Roof Design
 |
| Roof Design |
For the roof, we will see the beautiful roof with this beautiful color. Simple roof design with a sloping model. This roof has different heights, with different slopes. The size is also wider to protect the house more optimally.
Rear View
 |
| Rear View |
The plain back side of the house. The white walls create a clean and spacious look. There is a door and a glass window. It is also used for a semi-outdoor laundry area. Of course, it is protected by a concrete roof.
Right Side View
 |
| Right Side View |
Similar to the previous back side, the right side of this house also looks clean and plain. There are 3 glass windows with varying sizes, according to their respective functions. In addition to the white wall, there is also a small natural stone accent under the window.
Left Side View
 |
| Left Side View |
A more colorful and dimensional left side of the house. Here not only white walls, but natural stone accents are also quite extensive. There are 2 large glass windows that add beauty to the facade of this house. This house also has a green garden surrounding the house to create a cool atmosphere.
Floor Plan
 |
| Floor Plan |
This small one-story house contains the following facilities:
– Porch/Terrace
– Living Room, Dining, and Kitchen in Open Space
– 2 Bedrooms
– 1 Bathroom
– Outdoor Laundry Room
Like this article? Don’t forget to share and leave your thumbs up to keep support us. Stay tuned for more interesting articles from us!
Author : Rieka
Editor : Munawaroh
Source : Youtube PORMA HOUSE
is a home decor inspiration resource showcasing architecture, landscaping, furniture design, interior styles, and DIY home improvement methods.
Visit everyday… Browse 1 million interior design photos, garden, plant, house plan, home decor, decorating ideas.
