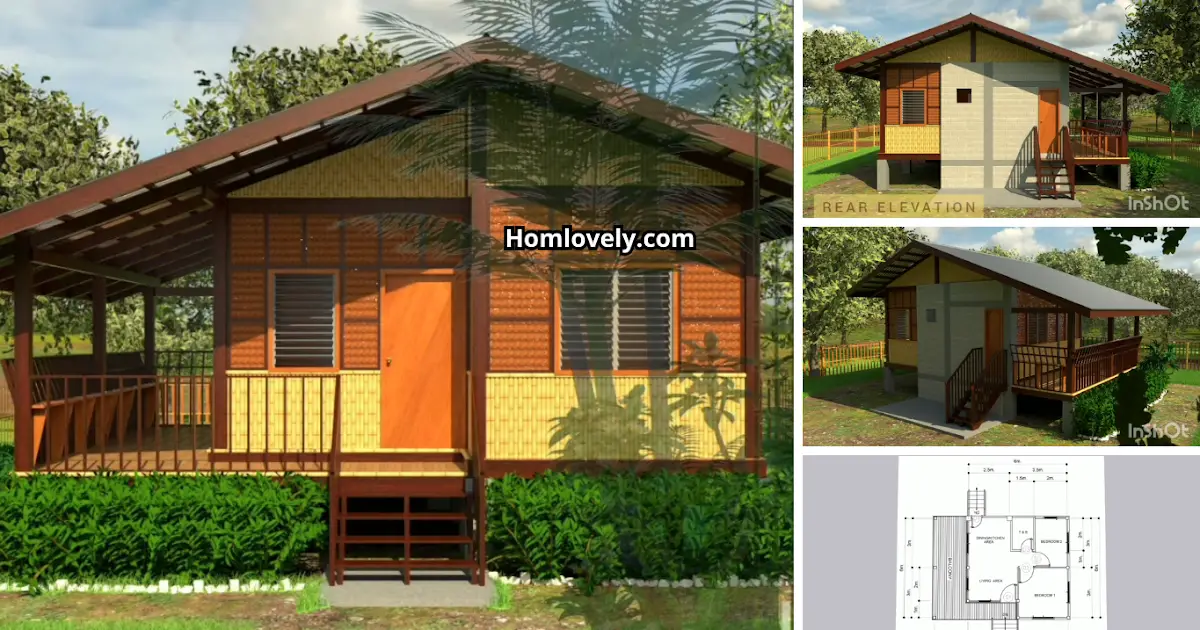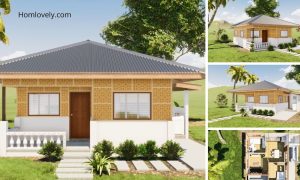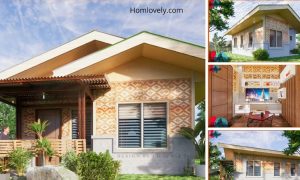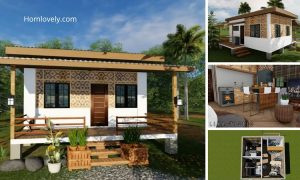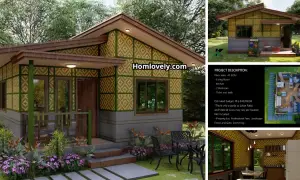Share this

— Bahay kubo is often an alternative choice for people who have a limited budget or simply want to live simply. The traditional and humble look makes the house seem more homey and inviting. Using natural materials, it is very eco-friendly and inexpensive too. Without further ado, let’s check this (36sqm) Native Half-Bamboo Half-Amakan Bahay Kubo Low-Cost Design below!
Front Facade
%202%20bedroom,%20half%20bamboo,%20half%20amakan%20bahay%20kubo.%204-32%20screenshot.png) |
| Front Facade |
A simple and humble home design, perfect for small families or newly married couples. A simple bahay kubo with a combination of half amakan and half bamboo materials, eco-friendly and more affordable. Even so, this house looks beautiful and cozy. The front view shows a wooden door with 2 windows on the side.
Side View
%202%20bedroom,%20half%20bamboo,%20half%20amakan%20bahay%20kubo.%204-45%20screenshot.png) |
| Side View |
This is the right side view, the design is simpler, with 2 large windows for each bedroom. This house has a slightly elevated design, very suitable for areas prone to flooding, warding off animals. The combination of bamboo and amakan material looks harmonious and beautiful.
Rear view
%202%20bedroom,%20half%20bamboo,%20half%20amakan%20bahay%20kubo.%205-4%20screenshot.png) |
| Rear View |
This is the rear view. The terrace is quite wide, on the left side, from the front to the back of the house. The terrace is cozy with a bamboo railing, which can be added with a bench for more enjoyment. Then this house uses a gable roof, simple and affordable! On the back side, there is also a door that connects to the dining room and kitchen.
Floor Plan
%202%20bedroom,%20half%20bamboo,%20half%20amakan%20bahay%20kubo.%200-20%20screenshot.png) |
| Floor Plan |
House Features:
– living area
– dinning & kitchen area
– 2 bedrooms
– toilet & bath
– terrace
200,000+ estimated cost of materials
Interior Design
%202%20bedroom,%20half%20bamboo,%20half%20amakan%20bahay%20kubo.%205-15%20screenshot.png) |
| Living Room |
Moving into the house, this is the interior of the living room. The design of the living room and dining room is open space, with a TV cabinet as a divider. The living room has a traditional feel with bamboo benches and tables, very beautiful.
%202%20bedroom,%20half%20bamboo,%20half%20amakan%20bahay%20kubo.%205-26%20screenshot.png) |
| Bedroom 1 |
Here is the bedroom. This house has 2 bedrooms, and this is the master bedroom. The design is very simple, with minimized furniture to make an airy and more comfortable impression. The bedroom has very good natural lighting with 2 windows. With a size of 3×3 meters, it can fit a bed, a wardrobe, and a small dressing table.
Thank you for taking the time to read this (36sqm) Native Half-Bamboo Half-Amakan Bahay Kubo Low-Cost Design. Hope you find it useful. If you like this, don’t forget to share and leave your thumbs up to keep support us in Balcony Garden Facebook Page. Stay tuned for more interesting articles from ! Have a Good day.
Author : Rieka
Editor : Munawaroh
Source : RMS Designs
is a home decor inspiration resource showcasing architecture, landscaping, furniture design, interior styles, and DIY home improvement methods.
Visit everyday… Browse 1 million interior design photos, garden, plant, house plan, home decor, decorating ideas.
